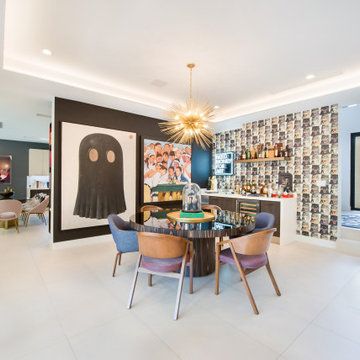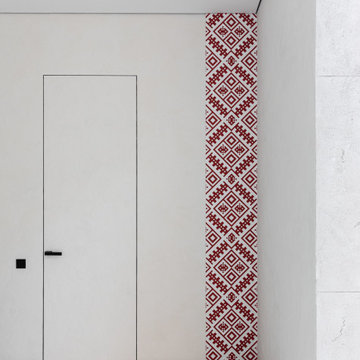ファミリールーム (青い床、白い床、アクセントウォール) の写真
絞り込み:
資材コスト
並び替え:今日の人気順
写真 1〜15 枚目(全 15 枚)
1/4

Barry Grossman Photography
マイアミにあるコンテンポラリースタイルのおしゃれなオープンリビング (白い壁、暖炉なし、壁掛け型テレビ、白い床、アクセントウォール) の写真
マイアミにあるコンテンポラリースタイルのおしゃれなオープンリビング (白い壁、暖炉なし、壁掛け型テレビ、白い床、アクセントウォール) の写真

This tall wall for the fireplace had art niches that I wanted removed along with the boring white tile border around the fireplace. I wanted a clean and simple look. I replaced the white tile that surrounded the inside of the fireplace with black glass mosaic tile. This helped to give the fireplace opening a more solid look.
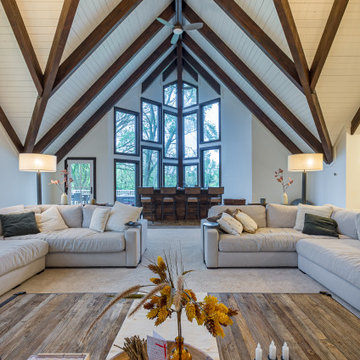
シカゴにある高級な巨大なカントリー風のおしゃれなオープンリビング (ホームバー、白い壁、カーペット敷き、標準型暖炉、木材の暖炉まわり、壁掛け型テレビ、白い床、表し梁、塗装板張りの壁、アクセントウォール、白い天井) の写真
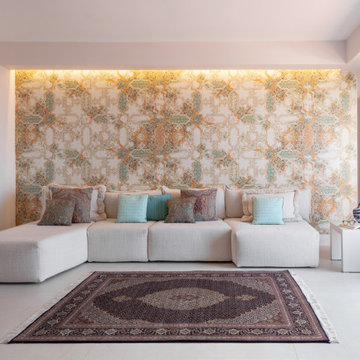
Cenni allo stile classico e mobili del design italiano, dialogano con tessuti e carte parati all’interno di ambienti dalla scenografia minimal, una casa cucita letteralmente su misura per la committenza.
La carta da parati posta sul fondo del grande salone fa da cornice al divano realizzato su progetto in linone dalle linee essenziali e sedute con tagli obliqui e sviluppi irregolari, su di esso il ridondante accavallarsi di tweed, arabeschi, velluti e colori dei cuscini multiforme
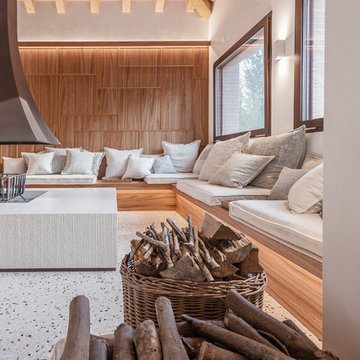
In questo progetto di dependance di lusso abbiamo curato tutte le superfici nel minimo dettaglio: il pavimento in legno di olmo Fiemme 3000 è stato scelto per la zona SPA mentre nella sala da ballo è protagonista il teak.
Il camino centrale fatto su misura è in metallo Corten mentre il suo basamento è in Pietra di Brera rigata di PibaMarmi, così come la scala.
Elegante è la doccia emozionale interamente rivestita in MicroMosaico.
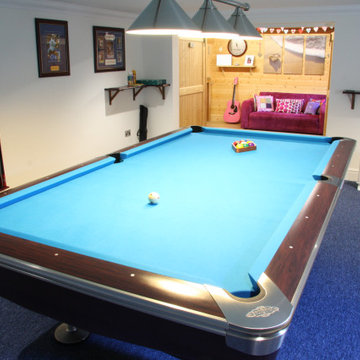
What better repurposing of a regular garage than to transform it into a swish, carpeted American Pool suite with a large, wall-mounted TV screen. What’s more, the room links through to the adjacent refurbished wood cabin to create a bar and seating area, with dartboard, and new oak flooring. Outside, the two buildings were linked by and share, a new 6 metre box gutter lined with lead and waterproof coating.
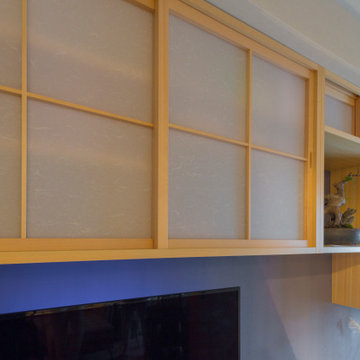
障子キャビネットにはスプルース材、ワーロン紙を使用。
大切に育てられている盆栽を飾りたいとのご要望でした。
東京23区にある中くらいな和モダンなおしゃれなファミリールーム (紫の壁、白い床、クロスの天井、壁紙、アクセントウォール、白い天井) の写真
東京23区にある中くらいな和モダンなおしゃれなファミリールーム (紫の壁、白い床、クロスの天井、壁紙、アクセントウォール、白い天井) の写真

シカゴにある高級な巨大なカントリー風のおしゃれなオープンリビング (ホームバー、白い壁、カーペット敷き、標準型暖炉、木材の暖炉まわり、壁掛け型テレビ、白い床、表し梁、塗装板張りの壁、アクセントウォール、白い天井) の写真
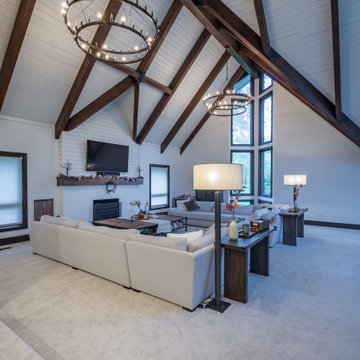
シカゴにある高級な巨大なカントリー風のおしゃれなオープンリビング (ホームバー、白い壁、カーペット敷き、標準型暖炉、木材の暖炉まわり、壁掛け型テレビ、白い床、表し梁、塗装板張りの壁、アクセントウォール、白い天井) の写真
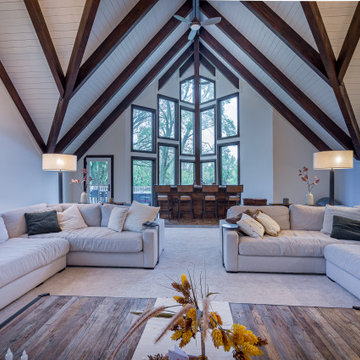
シカゴにある高級な巨大なカントリー風のおしゃれなオープンリビング (ホームバー、白い壁、カーペット敷き、標準型暖炉、木材の暖炉まわり、壁掛け型テレビ、白い床、表し梁、塗装板張りの壁、アクセントウォール、白い天井) の写真
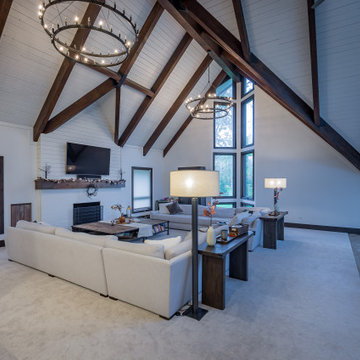
シカゴにある高級な巨大なカントリー風のおしゃれなオープンリビング (ホームバー、白い壁、カーペット敷き、標準型暖炉、木材の暖炉まわり、壁掛け型テレビ、白い床、表し梁、塗装板張りの壁、アクセントウォール、白い天井) の写真
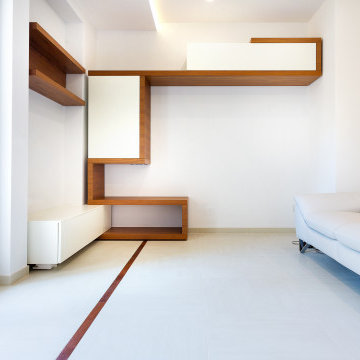
Un continuo gioco di proporzioni e rimbalzi tra il bianco e il legno è il filo conduttore per la lettura stilistica di questa casa.
Nella zona living listelli di parquet si innestano all’interno della pavimentazione chiara a definizione sottozona divani dall’area ingresso, influenzando il disegno della parete attrezzata posta sul fondo.
Nel corridoio, filtro tra notte e giorno, l’alternanza tra gres e legno assume una scansione più regolare, rafforzata dal medesimo passo utilizzato per la definizione del cartongesso e dell’illuminazione indiretta. Tale contrasto è riportato anche nel dettaglio delle porte interne realizzate su misura.
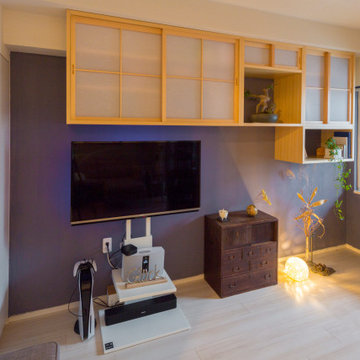
障子キャビネットにはスプルース材、ワーロン紙を使用。
大切に育てられている盆栽を飾りたいとのご要望でした。
東京23区にある中くらいな和モダンなおしゃれなファミリールーム (紫の壁、白い床、クロスの天井、壁紙、アクセントウォール、白い天井) の写真
東京23区にある中くらいな和モダンなおしゃれなファミリールーム (紫の壁、白い床、クロスの天井、壁紙、アクセントウォール、白い天井) の写真
ファミリールーム (青い床、白い床、アクセントウォール) の写真
1
