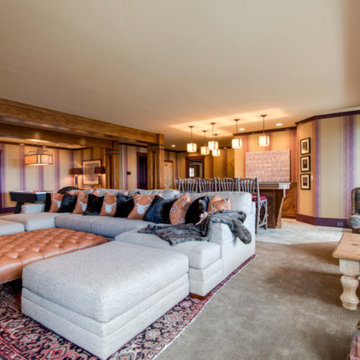巨大なファミリールーム (ベージュの床、マルチカラーの壁) の写真
絞り込み:
資材コスト
並び替え:今日の人気順
写真 1〜19 枚目(全 19 枚)
1/4
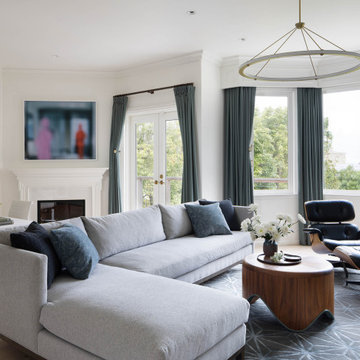
We juxtaposed bold colors and contemporary furnishings with the early twentieth-century interior architecture for this four-level Pacific Heights Edwardian. The home's showpiece is the living room, where the walls received a rich coat of blackened teal blue paint with a high gloss finish, while the high ceiling is painted off-white with violet undertones. Against this dramatic backdrop, we placed a streamlined sofa upholstered in an opulent navy velour and companioned it with a pair of modern lounge chairs covered in raspberry mohair. An artisanal wool and silk rug in indigo, wine, and smoke ties the space together.
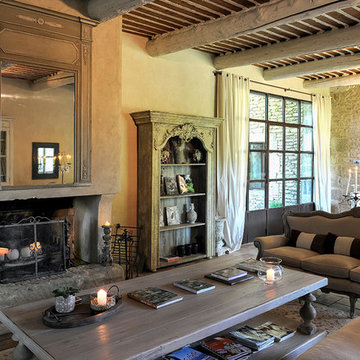
Situated in
a quiet, bucolic setting surrounded by lush apple and cherry orchards, Petit Hopital is a refurbished eighteenth century-shaped farmhouse.
With manicured gardens and pathways that seem as if they emerged from a fairy tale, Petit Hopital is a quintessential Provencal retreat. The villa is in proximity to the magical canal-town of Isle Sur La Sorgue and within comfortable driving distance of Avignon, Carpentras and Orange with all the French culture and
history offered along the way.
The grounds
at Petit Hopital include a pristine swimming pool with a Romanesque fountain.
The interior courtyard features another fountain for even more romantic effect.
Cozy outdoor furniture allows for splendid moments of alfresco dining and lounging.
The
furnishings at Petit Hopital are modern, comfortable and stately, yet rather quaint when juxtaposed against the exposed stone walls.
The plush living room has also been fitted with a fireplace. The villa includes a fully equipped kitchen with center island featuring gas hobs and a separate bar counter connecting via open plan to the formal dining area to help keep the flow of the conversation going.
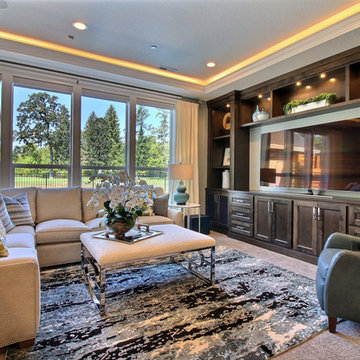
ポートランドにある高級な巨大なトランジショナルスタイルのおしゃれな独立型ファミリールーム (ゲームルーム、マルチカラーの壁、カーペット敷き、埋込式メディアウォール、ベージュの床) の写真
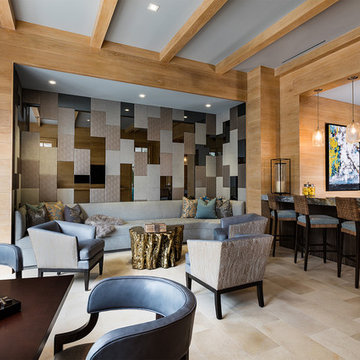
New 2-story residence with additional 9-car garage, exercise room, enoteca and wine cellar below grade. Detached 2-story guest house and 2 swimming pools.
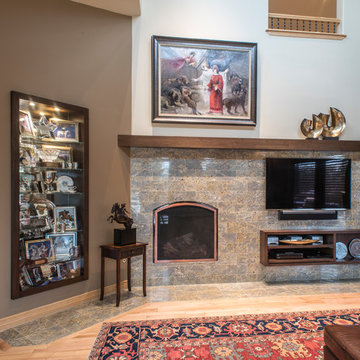
The family room fireplace was redesigned to unify several disconnected elements, creating a more coherent space for TV and fireplace viewing. Walnut was chosen to contrast and compliment the rustic maple floors already in the room. The designers added the built-in trophy case to display some of the awards and trophies that had been awarded to the children.
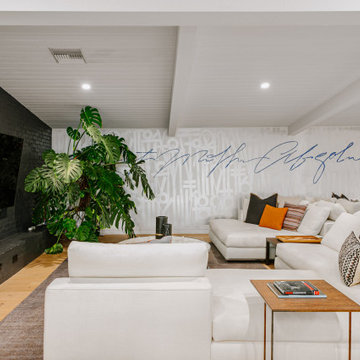
ロサンゼルスにあるラグジュアリーな巨大なミッドセンチュリースタイルのおしゃれなオープンリビング (マルチカラーの壁、淡色無垢フローリング、レンガの暖炉まわり、壁掛け型テレビ、ベージュの床) の写真
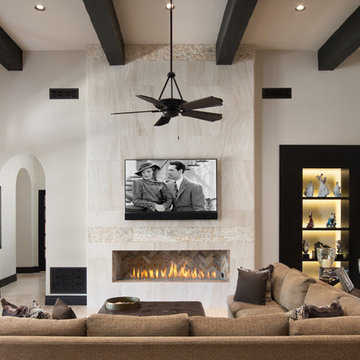
World Renowned Interior Design Firm Fratantoni Interior Designers created these beautiful home designs! They design homes for families all over the world in any size and style. They also have in-house Architecture Firm Fratantoni Design and world class Luxury Home Building Firm Fratantoni Luxury Estates! Hire one or all three companies to design, build and or remodel your home!

World Renowned Architecture Firm Fratantoni Design created this beautiful home! They design home plans for families all over the world in any size and style. They also have in-house Interior Designer Firm Fratantoni Interior Designers and world class Luxury Home Building Firm Fratantoni Luxury Estates! Hire one or all three companies to design and build and or remodel your home!
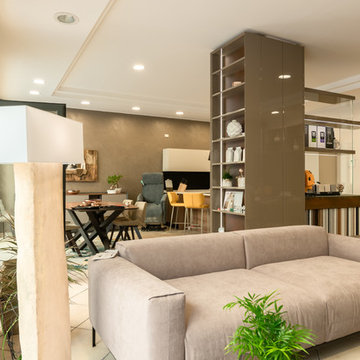
servizio fotografico: Debora Di Michele
(micro interior design)
他の地域にある低価格の巨大なコンテンポラリースタイルのおしゃれなオープンリビング (マルチカラーの壁、磁器タイルの床、ベージュの床) の写真
他の地域にある低価格の巨大なコンテンポラリースタイルのおしゃれなオープンリビング (マルチカラーの壁、磁器タイルの床、ベージュの床) の写真
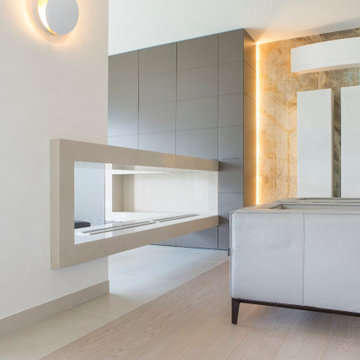
他の地域にあるラグジュアリーな巨大なコンテンポラリースタイルのおしゃれなオープンリビング (マルチカラーの壁、磁器タイルの床、両方向型暖炉、壁掛け型テレビ、ベージュの床) の写真
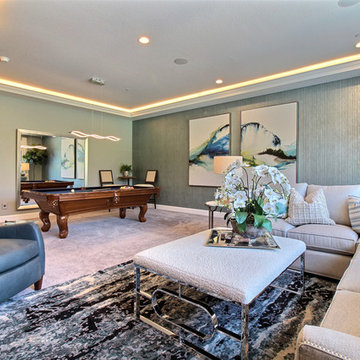
ポートランドにある高級な巨大なトランジショナルスタイルのおしゃれな独立型ファミリールーム (ゲームルーム、マルチカラーの壁、カーペット敷き、埋込式メディアウォール、ベージュの床) の写真
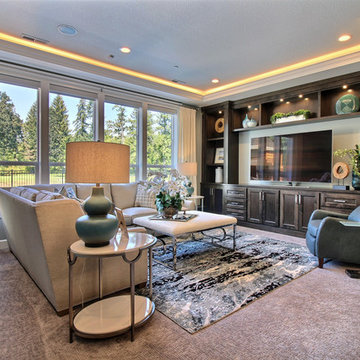
ポートランドにある高級な巨大なトランジショナルスタイルのおしゃれな独立型ファミリールーム (ゲームルーム、マルチカラーの壁、カーペット敷き、埋込式メディアウォール、ベージュの床) の写真

New 2-story residence with additional 9-car garage, exercise room, enoteca and wine cellar below grade. Detached 2-story guest house and 2 swimming pools.
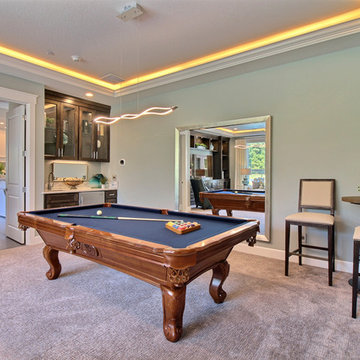
ポートランドにある高級な巨大なトランジショナルスタイルのおしゃれな独立型ファミリールーム (ホームバー、マルチカラーの壁、カーペット敷き、埋込式メディアウォール、ベージュの床) の写真
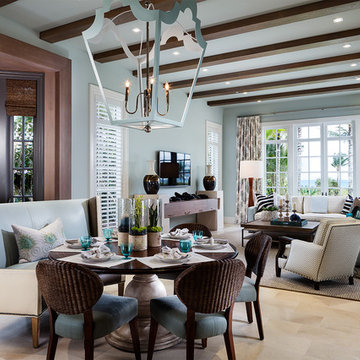
New 2-story residence with additional 9-car garage, exercise room, enoteca and wine cellar below grade. Detached 2-story guest house and 2 swimming pools.
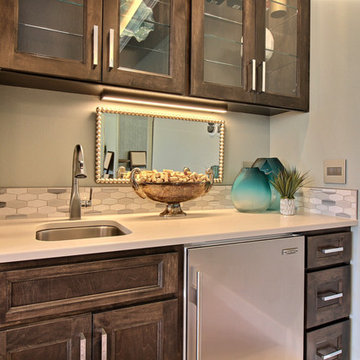
ポートランドにある高級な巨大なトランジショナルスタイルのおしゃれな独立型ファミリールーム (ホームバー、マルチカラーの壁、カーペット敷き、埋込式メディアウォール、ベージュの床) の写真
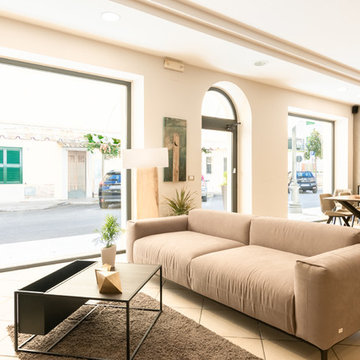
servizio fotografico: Debora Di Michele
(micro interior design)
他の地域にある低価格の巨大なコンテンポラリースタイルのおしゃれなオープンリビング (マルチカラーの壁、磁器タイルの床、ベージュの床) の写真
他の地域にある低価格の巨大なコンテンポラリースタイルのおしゃれなオープンリビング (マルチカラーの壁、磁器タイルの床、ベージュの床) の写真
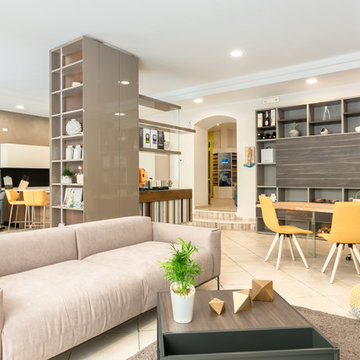
servizio fotografico: Debora Di Michele
(micro interior design)
他の地域にある低価格の巨大なコンテンポラリースタイルのおしゃれなオープンリビング (マルチカラーの壁、磁器タイルの床、ベージュの床) の写真
他の地域にある低価格の巨大なコンテンポラリースタイルのおしゃれなオープンリビング (マルチカラーの壁、磁器タイルの床、ベージュの床) の写真
巨大なファミリールーム (ベージュの床、マルチカラーの壁) の写真
1
