ファミリールーム (クッションフロア、グレーの床、マルチカラーの壁) の写真
絞り込み:
資材コスト
並び替え:今日の人気順
写真 1〜13 枚目(全 13 枚)
1/4
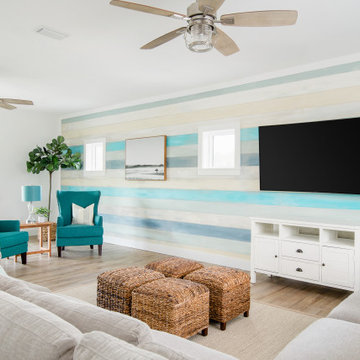
This is the perfect family room layout for 4 boys! An open modular sofa allows them to sprawl and watch TV with a separate sitting area off to one side.
On the rear ( TV ) wall we wanted to break up the white shiplap so our team custom hand painted the finish, slightly distressed in shades of gray, cream, blue & teal - so fun! Under foot, a jute and sisal blended rug grounds the space and 4 square woven cubes serve as either a large coffee table or individual foot rests! A pair of ceiling fans overhead add to the breeze and are finished in a driftwood gray with silver metal cage detail and seeded glass.
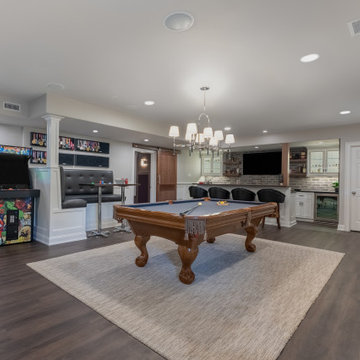
Partition to entry was removed for an open floor plan. Bar length was extended. 2 support beams concealed by being built into the design plan. Theatre Room entry was relocated to opposite side of room to maximize seating. Gym entry area was opened up to provide better flow and maximize floor plan. Bathroom was updated as well to complement other areas.
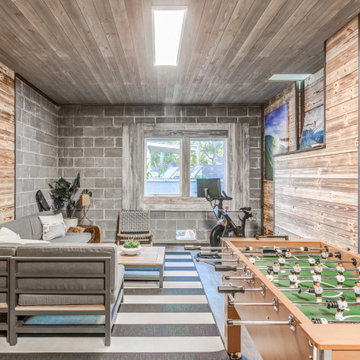
A bonus room off the garage gives the family an extra place to have friends over and hang out. The exposed concrete adds to the vibe and helps keep things cool, while the paneling makes the feel of the room fun and masculine.
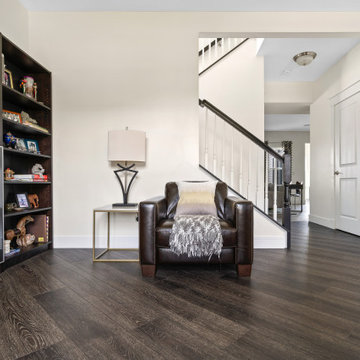
Deep tones of gently weathered grey and brown. A modern look that still respects the timelessness of natural wood.
シカゴにあるお手頃価格の広いエクレクティックスタイルのおしゃれなファミリールーム (マルチカラーの壁、クッションフロア、グレーの床) の写真
シカゴにあるお手頃価格の広いエクレクティックスタイルのおしゃれなファミリールーム (マルチカラーの壁、クッションフロア、グレーの床) の写真
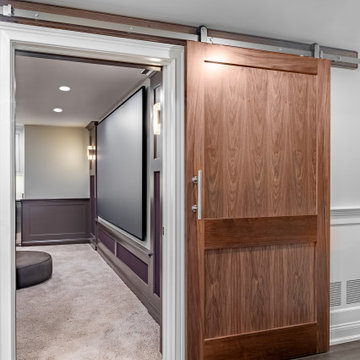
Partition to entry was removed for an open floor plan. Bar length was extended. 2 support beams concealed by being built into the design plan. Theatre Room entry was relocated to opposite side of room to maximize seating. Gym entry area was opened up to provide better flow and maximize floor plan. Bathroom was updated as well to complement other areas.

Partition to entry was removed for an open floor plan. Bar length was extended. 2 support beams concealed by being built into the design plan. Theatre Room entry was relocated to opposite side of room to maximize seating. Gym entry area was opened up to provide better flow and maximize floor plan. Bathroom was updated as well to complement other areas.
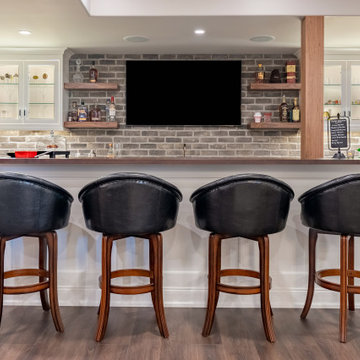
Partition to entry was removed for an open floor plan. Bar length was extended. 2 support beams concealed by being built into the design plan. Theatre Room entry was relocated to opposite side of room to maximize seating. Gym entry area was opened up to provide better flow and maximize floor plan. Bathroom was updated as well to complement other areas.
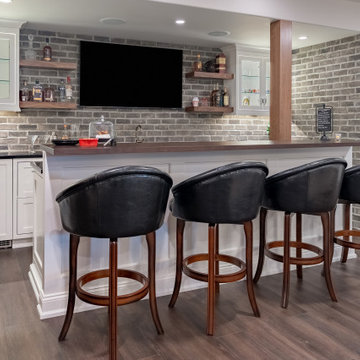
Partition to entry was removed for an open floor plan. Bar length was extended. 2 support beams concealed by being built into the design plan. Theatre Room entry was relocated to opposite side of room to maximize seating. Gym entry area was opened up to provide better flow and maximize floor plan. Bathroom was updated as well to complement other areas.
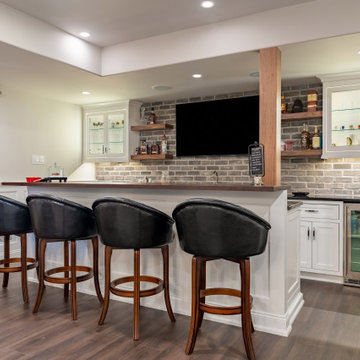
Partition to entry was removed for an open floor plan. Bar length was extended. 2 support beams concealed by being built into the design plan. Theatre Room entry was relocated to opposite side of room to maximize seating. Gym entry area was opened up to provide better flow and maximize floor plan. Bathroom was updated as well to complement other areas.
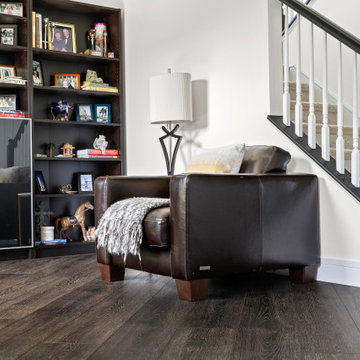
Deep tones of gently weathered grey and brown. A modern look that still respects the timelessness of natural wood.
シカゴにあるお手頃価格の広いエクレクティックスタイルのおしゃれなオープンリビング (マルチカラーの壁、クッションフロア、壁掛け型テレビ、グレーの床) の写真
シカゴにあるお手頃価格の広いエクレクティックスタイルのおしゃれなオープンリビング (マルチカラーの壁、クッションフロア、壁掛け型テレビ、グレーの床) の写真
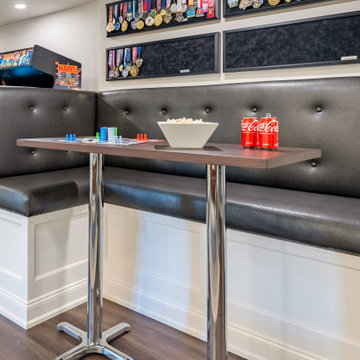
Partition to entry was removed for an open floor plan. Bar length was extended. 2 support beams concealed by being built into the design plan. Theatre Room entry was relocated to opposite side of room to maximize seating. Gym entry area was opened up to provide better flow and maximize floor plan. Bathroom was updated as well to complement other areas.
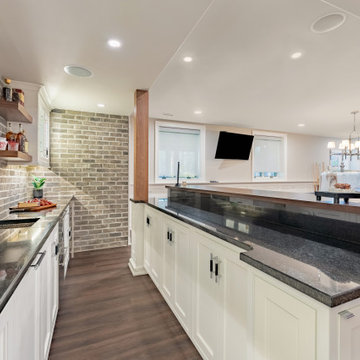
Partition to entry was removed for an open floor plan. Bar length was extended. 2 support beams concealed by being built into the design plan. Theatre Room entry was relocated to opposite side of room to maximize seating. Gym entry area was opened up to provide better flow and maximize floor plan. Bathroom was updated as well to complement other areas.
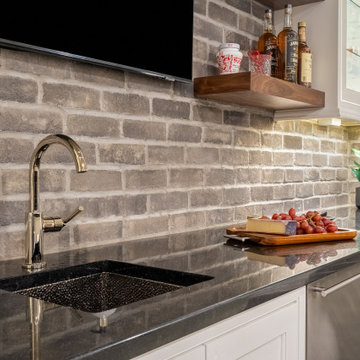
Partition to entry was removed for an open floor plan. Bar length was extended. 2 support beams concealed by being built into the design plan. Theatre Room entry was relocated to opposite side of room to maximize seating. Gym entry area was opened up to provide better flow and maximize floor plan. Bathroom was updated as well to complement other areas.
ファミリールーム (クッションフロア、グレーの床、マルチカラーの壁) の写真
1