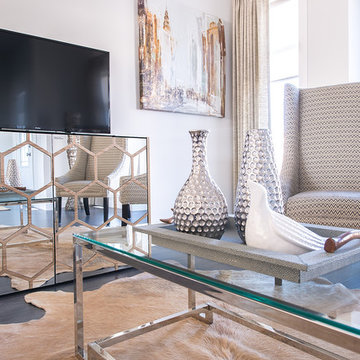ファミリールーム (リノリウムの床、ゲームルーム、青い壁、白い壁) の写真
絞り込み:
資材コスト
並び替え:今日の人気順
写真 1〜9 枚目(全 9 枚)
1/5

Gareth Byrne Photography
ダブリンにあるコンテンポラリースタイルのおしゃれなファミリールーム (白い壁、青い床、ゲームルーム、リノリウムの床、据え置き型テレビ) の写真
ダブリンにあるコンテンポラリースタイルのおしゃれなファミリールーム (白い壁、青い床、ゲームルーム、リノリウムの床、据え置き型テレビ) の写真
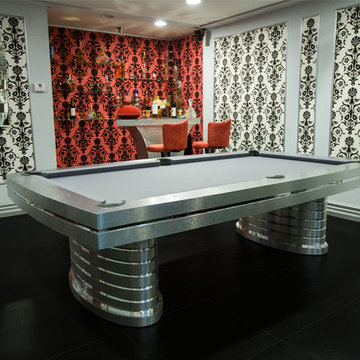
ロサンゼルスにあるお手頃価格の広いコンテンポラリースタイルのおしゃれなオープンリビング (ゲームルーム、壁掛け型テレビ、白い壁、リノリウムの床、暖炉なし、黒い床) の写真
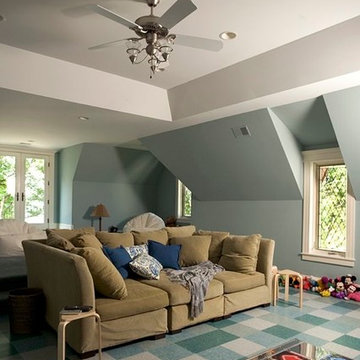
This kid's space allows for entertainment and fun without disturbing and destroying the rest of the house.
www.lobphoto.com
シカゴにある広いトラディショナルスタイルのおしゃれなファミリールーム (ゲームルーム、青い壁、リノリウムの床) の写真
シカゴにある広いトラディショナルスタイルのおしゃれなファミリールーム (ゲームルーム、青い壁、リノリウムの床) の写真
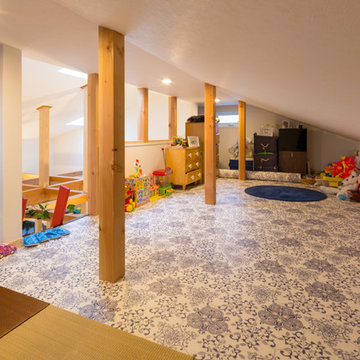
ロフトスペースです。
リビングの梯子をのぼっていくと、子どもたちの遊び場兼収納スペースのロフトになっています。
子ども部屋に置ききれないおもちゃや、季節外の品物、お姉ちゃんのお古のお洋服、写真などの保存物、
などなど、たくさんしまえる場所です。
秘密基地的なスペースのようで子どもたちは楽しく遊んでいます。
Photo by 齋藤写真事務所
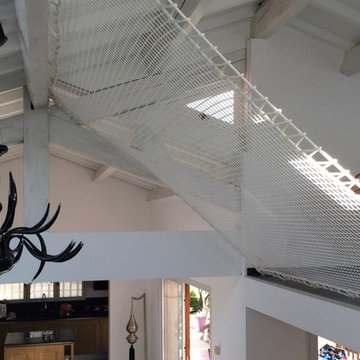
Pour le garde-corps de la mezzanine, nous avons opté pour un filet d'habitation (de type trampoline), car le filet rappelle l'esprit montagne, et j'ai donné une inclinaison au filet pour répondre à la sous-pente du toit.
Jérôme Caramalli pour Casavog' - Nice
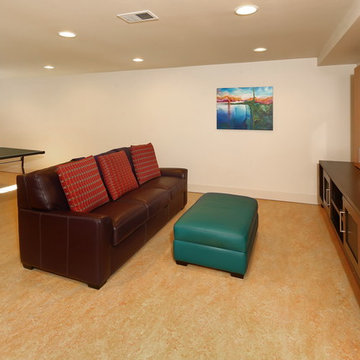
Photography by Radley Muller Photography
Design by Cirrus Design
Interior Design by Brady Interior Design Services
シアトルにあるビーチスタイルのおしゃれなファミリールーム (ゲームルーム、白い壁、リノリウムの床、標準型暖炉、埋込式メディアウォール、オレンジの床、石材の暖炉まわり) の写真
シアトルにあるビーチスタイルのおしゃれなファミリールーム (ゲームルーム、白い壁、リノリウムの床、標準型暖炉、埋込式メディアウォール、オレンジの床、石材の暖炉まわり) の写真
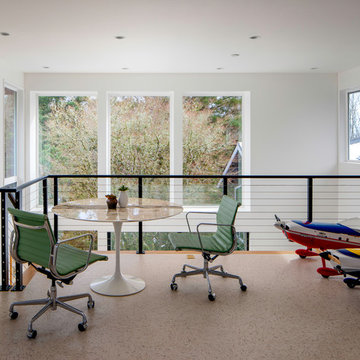
This extensive renovation brought a fresh and new look to a 1960s two level house and allowed the owners to remain in a neighborhood they love. The living spaces were reconfigured to be more open, light-filled and connected. This was achieved by opening walls, adding windows, and connecting the living and dining areas with a vaulted ceiling. The kitchen was given a new layout and lined with white oak cabinets. The entry and master suite were redesigned to be more inviting, functional, and serene. An indoor-outdoor sunroom and a second level workshop was added to the garage.
Finishes were refreshed throughout the house in a limited palette of white oak and black accents. The interiors were by Introspecs, and the builder was Hammer & Hand Construction.
Photo by Caleb Vandermeer Photography
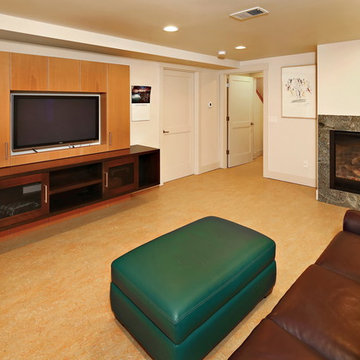
Photography by Radley Muller Photography
Design by Cirrus Design
Interior Design by Brady Interior Design Services
シアトルにあるビーチスタイルのおしゃれなファミリールーム (ゲームルーム、白い壁、リノリウムの床、標準型暖炉、石材の暖炉まわり、埋込式メディアウォール、オレンジの床) の写真
シアトルにあるビーチスタイルのおしゃれなファミリールーム (ゲームルーム、白い壁、リノリウムの床、標準型暖炉、石材の暖炉まわり、埋込式メディアウォール、オレンジの床) の写真
ファミリールーム (リノリウムの床、ゲームルーム、青い壁、白い壁) の写真
1
