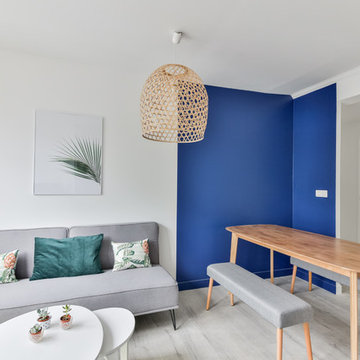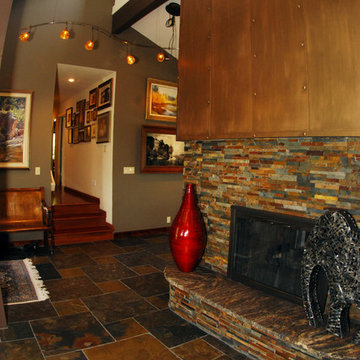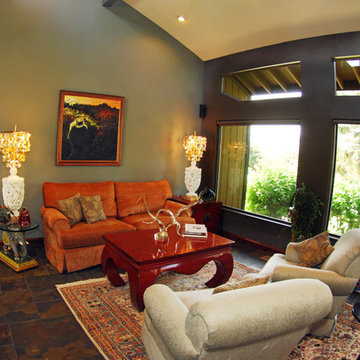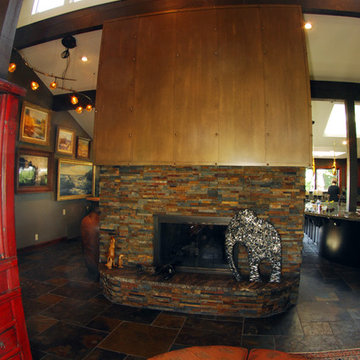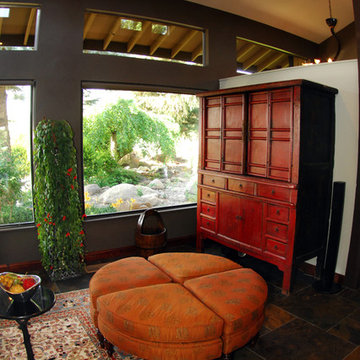中くらいなファミリールーム (リノリウムの床、スレートの床、青い壁) の写真
絞り込み:
資材コスト
並び替え:今日の人気順
写真 1〜13 枚目(全 13 枚)
1/5
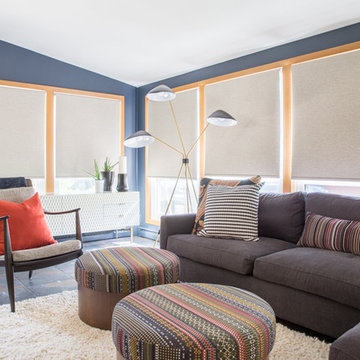
Project by Wiles Design Group. Their Cedar Rapids-based design studio serves the entire Midwest, including Iowa City, Dubuque, Davenport, and Waterloo, as well as North Missouri and St. Louis.
For more about Wiles Design Group, see here: https://wilesdesigngroup.com/
To learn more about this project, see here: https://wilesdesigngroup.com/mid-century-home
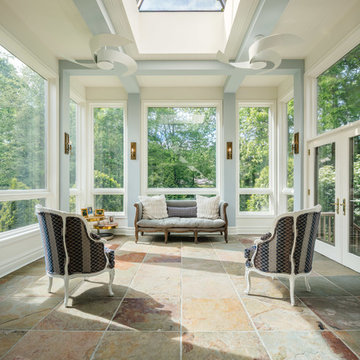
ニューヨークにある中くらいなトランジショナルスタイルのおしゃれな独立型ファミリールーム (青い壁、スレートの床、暖炉なし、テレビなし、マルチカラーの床) の写真
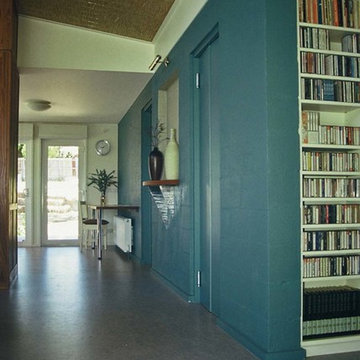
Architect’s notes:
A prototype of sustainable architecture using off-the-shelf products and materials. Passive solar design on challenging west-facing lot. Water collection system reduces mains consumption by 100,000 litres per year.
Special features:
Partially earth sheltered ground floor
Rain water collection system
Internal concrete mass wall
Recycled timber kitchen cabinets
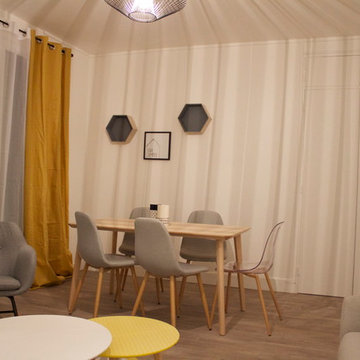
clemence jeanjan
パリにある低価格の中くらいな北欧スタイルのおしゃれな独立型ファミリールーム (青い壁、リノリウムの床、暖炉なし、据え置き型テレビ、ベージュの床) の写真
パリにある低価格の中くらいな北欧スタイルのおしゃれな独立型ファミリールーム (青い壁、リノリウムの床、暖炉なし、据え置き型テレビ、ベージュの床) の写真
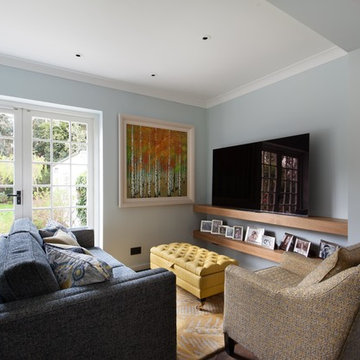
ロンドンにある高級な中くらいなトラディショナルスタイルのおしゃれなオープンリビング (ライブラリー、青い壁、スレートの床、暖炉なし、壁掛け型テレビ、グレーの床) の写真
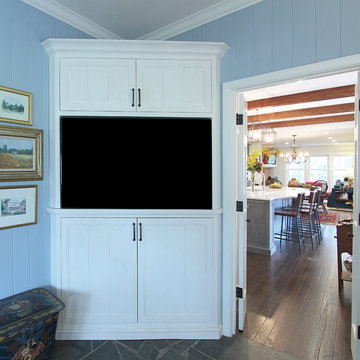
In a nice mix of white and oak, this kitchen is bright, yet casual. This home, located in Shelby, was a large renovation project which included the kitchen, living area, laundry room, drop zone, and master bathroom. The style was simple transitional with the cerused oak bringing warmth to the white kitchen. Space design and organization was the top priority for this busy family of five.
WW Photography
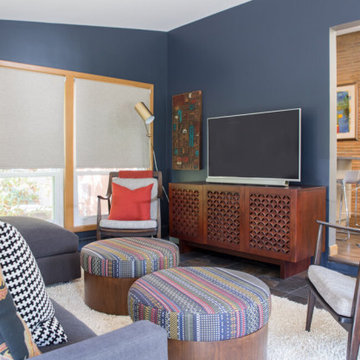
Project by Wiles Design Group. Their Cedar Rapids-based design studio serves the entire Midwest, including Iowa City, Dubuque, Davenport, and Waterloo, as well as North Missouri and St. Louis.
For more about Wiles Design Group, see here: https://wilesdesigngroup.com/
To learn more about this project, see here: https://wilesdesigngroup.com/mid-century-home
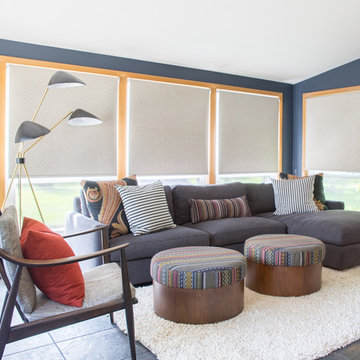
Project by Wiles Design Group. Their Cedar Rapids-based design studio serves the entire Midwest, including Iowa City, Dubuque, Davenport, and Waterloo, as well as North Missouri and St. Louis.
For more about Wiles Design Group, see here: https://wilesdesigngroup.com/
To learn more about this project, see here: https://wilesdesigngroup.com/mid-century-home
中くらいなファミリールーム (リノリウムの床、スレートの床、青い壁) の写真
1
