ファミリールーム (コルクフローリング、テラコッタタイルの床、レンガ壁) の写真
絞り込み:
資材コスト
並び替え:今日の人気順
写真 1〜14 枚目(全 14 枚)
1/4

オースティンにある中くらいなミッドセンチュリースタイルのおしゃれなオープンリビング (茶色い壁、コルクフローリング、暖炉なし、壁掛け型テレビ、茶色い床、レンガ壁、板張り壁) の写真

サンディエゴにあるラグジュアリーな中くらいなミッドセンチュリースタイルのおしゃれなオープンリビング (白い壁、コルクフローリング、標準型暖炉、金属の暖炉まわり、内蔵型テレビ、グレーの床、レンガ壁) の写真
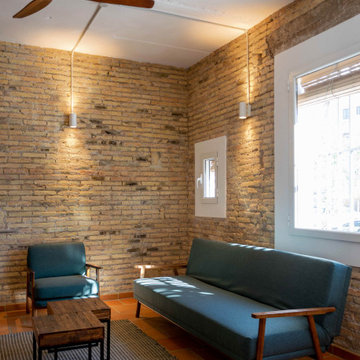
Vista del salón abierto.
バレンシアにある中くらいな地中海スタイルのおしゃれなオープンリビング (茶色い壁、テラコッタタイルの床、壁掛け型テレビ、茶色い床、レンガ壁) の写真
バレンシアにある中くらいな地中海スタイルのおしゃれなオープンリビング (茶色い壁、テラコッタタイルの床、壁掛け型テレビ、茶色い床、レンガ壁) の写真
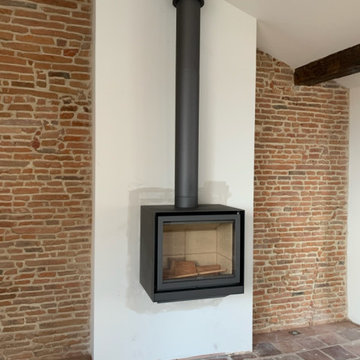
トゥールーズにある高級な広いインダストリアルスタイルのおしゃれなオープンリビング (白い壁、テラコッタタイルの床、薪ストーブ、テレビなし、赤い床、表し梁、レンガ壁) の写真
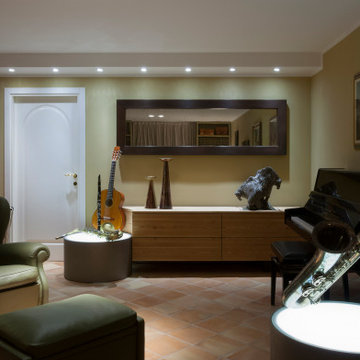
Interior design per una villa privata con tavernetta in stile rustico-contemporaneo. Linee semplici e pulite incontrano materiali ed elementi strutturali rustici. I colori neutri e caldi rendono l'ambiente sofisticato e accogliente.
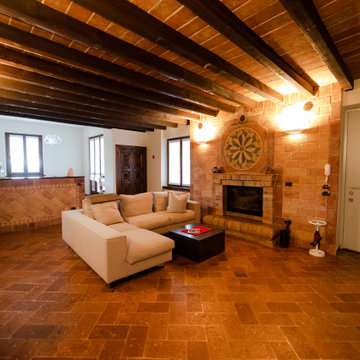
Divano angolare con un tavolino da caffè, contenitore (per poterci inserire la legna per il camino)
Dal divano, essendo angolare, si può godere sia della vista del fuoco del camino che della tv sull'altro lato.
Il pavimento è un cotto toscano rettangolare, come l'assito del soffitto; le travi invece sono in castagno, volutamente anticato.
La parete del camino, il pavimento e le travi sono i veri protagonisti della zona giorno, di conseguenza tutti gli altri arredi sono molto semplici e lineari
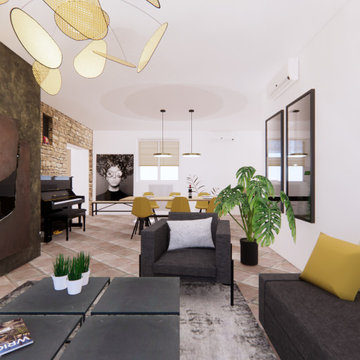
Aménagement complet d'une maison mitoyenne sur 3 niveaux
リヨンにある高級な広いおしゃれなオープンリビング (白い壁、テラコッタタイルの床、標準型暖炉、金属の暖炉まわり、赤い床、レンガ壁) の写真
リヨンにある高級な広いおしゃれなオープンリビング (白い壁、テラコッタタイルの床、標準型暖炉、金属の暖炉まわり、赤い床、レンガ壁) の写真
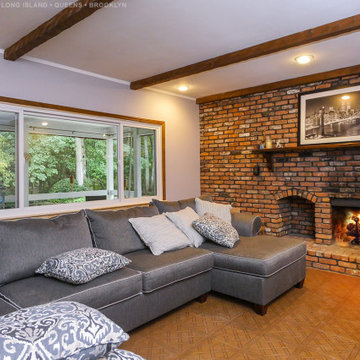
Wonderful den with large new gliding window we installed. This cozy family room with fireplace, surrounded by a full brick wall, looks great with a contemporary sectional sofa and the huge sliding window we installed, overlooking a lovely back porch area. Find out more about getting new windows in your home from Renewal by Andersen Long Island, serving Brooklyn and Queens, and Nassau and Suffolk Counties.

Everywhere you look in this home, there is a surprise to be had and a detail that was worth preserving. One of the more iconic interior features was this original copper fireplace shroud that was beautifully restored back to it's shiny glory. The sofa was custom made to fit "just so" into the drop down space/ bench wall separating the family room from the dining space. Not wanting to distract from the design of the space by hanging TV on the wall - there is a concealed projector and screen that drop down from the ceiling when desired. Flooded with natural light from both directions from the original sliding glass doors - this home glows day and night - by sunlight or firelight.
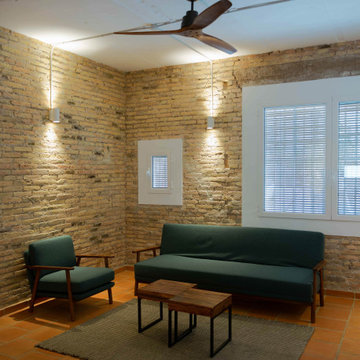
Vista del salon; paredes de ladrillo macizo original, techo de hormigón pintado de blanco y ventanas encuadradas en marcos.
バレンシアにある中くらいな地中海スタイルのおしゃれなオープンリビング (茶色い壁、テラコッタタイルの床、壁掛け型テレビ、茶色い床、レンガ壁) の写真
バレンシアにある中くらいな地中海スタイルのおしゃれなオープンリビング (茶色い壁、テラコッタタイルの床、壁掛け型テレビ、茶色い床、レンガ壁) の写真
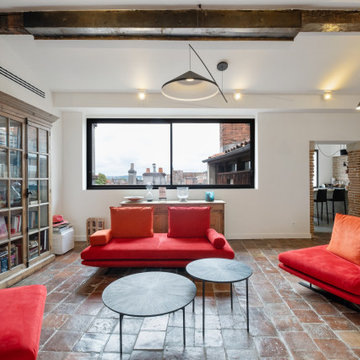
トゥールーズにある高級な広いインダストリアルスタイルのおしゃれなオープンリビング (白い壁、テラコッタタイルの床、薪ストーブ、テレビなし、赤い床、表し梁、レンガ壁) の写真
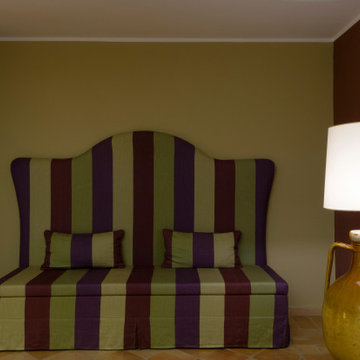
Interior design per una villa privata con tavernetta in stile rustico-contemporaneo. Linee semplici e pulite incontrano materiali ed elementi strutturali rustici. I colori neutri e caldi rendono l'ambiente sofisticato e accogliente.
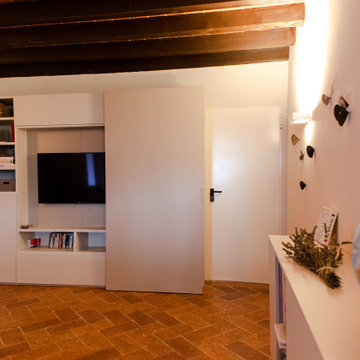
La parete della tv ha dei vani aperti e chiusi, per far vedere ciò che va fatto vedere e nascondere ciò che va nascosto. Nell'elemento "grigliato" abbiamo nascosto il calorifero, mentre la porta sul lato destro è una scorrevole che nasconde questa porta che dà sulla lavanderia e sul box.
Il pavimento è un cotto toscano rettangolare, come l'assito del soffitto; le travi invece sono in castagno, volutamente anticato.
La parete del camino, il pavimento e le travi sono i veri protagonisti della zona giorno, di conseguenza tutti gli altri arredi sono molto semplici e lineari
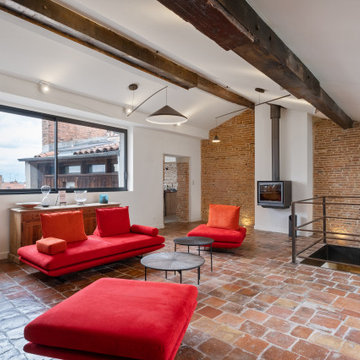
Rénovation complète du séjour. suppression et déplacement de l'ancien escalier. Création d'un escalier en verre et métal patiné imitation rouille. Rénovation des tomettes et des murs en brique. Création d'un éclairage de la charpente et des murs en brique. Pose d'un poêle suspendu Stuv 16.
ファミリールーム (コルクフローリング、テラコッタタイルの床、レンガ壁) の写真
1