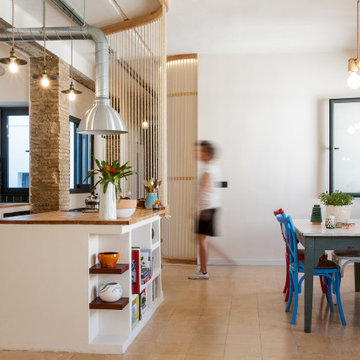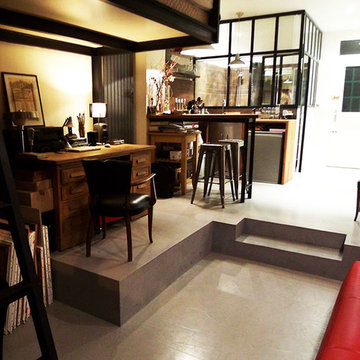ファミリールーム (コンクリートの床、テレビなし、全タイプの壁の仕上げ) の写真
絞り込み:
資材コスト
並び替え:今日の人気順
写真 1〜17 枚目(全 17 枚)
1/4

高級な中くらいなラスティックスタイルのおしゃれなオープンリビング (茶色い壁、コンクリートの床、暖炉なし、テレビなし、グレーの床、表し梁、羽目板の壁) の写真

Guest Studio with cedar clad ceiling, shiplap walls and gray stained kitchen cabinets
サンフランシスコにあるラグジュアリーな巨大なカントリー風のおしゃれなオープンリビング (白い壁、コンクリートの床、暖炉なし、テレビなし、グレーの床、板張り天井、塗装板張りの壁) の写真
サンフランシスコにあるラグジュアリーな巨大なカントリー風のおしゃれなオープンリビング (白い壁、コンクリートの床、暖炉なし、テレビなし、グレーの床、板張り天井、塗装板張りの壁) の写真
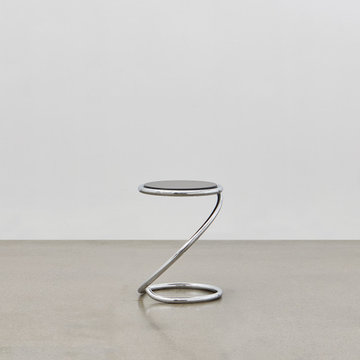
The design of the PH Snake Stool is compact yet strong, due to the spiral shape of the frame that resembles that of a coiled snake. Featuring sensuous fluid lines realized in the smoothest of chromed steel and devoid of harsh angles, the PH Snake Chair and PH Snake Stool sits harmoniously with the widest variety of interiors.
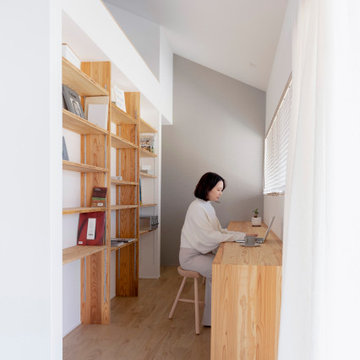
通り抜ける土間のある家
滋賀県野洲市の古くからの民家が立ち並ぶ敷地で530㎡の敷地にあった、古民家を解体し、住宅を新築する計画となりました。
南面、東面は、既存の民家が立ち並んでお、西側は、自己所有の空き地と、隣接して
同じく空き地があります。どちらの敷地も道路に接することのない敷地で今後、住宅を
建築する可能性は低い。このため、西面に開く家を計画することしました。
ご主人様は、バイクが趣味ということと、土間も希望されていました。そこで、
入り口である玄関から西面の空地に向けて住居空間を通り抜けるような開かれた
空間が作れないかと考えました。
この通り抜ける土間空間をコンセプト計画を行った。土間空間を中心に収納や居室部分
を配置していき、外と中を感じられる空間となってる。
広い敷地を生かし、平屋の住宅の計画となっていて東面から吹き抜けを通し、光を取り入れる計画となっている。西面は、大きく軒を出し、西日の対策と外部と内部を繋げる軒下空間
としています。
建物の奥へ行くほどプライベート空間が保たれる計画としています。
北側の玄関から西側のオープン敷地へと通り抜ける土間は、そこに訪れる人が自然と
オープンな敷地へと誘うような計画となっています。土間を中心に開かれた空間は、
外との繋がりを感じることができ豊かな気持ちになれる建物となりました。
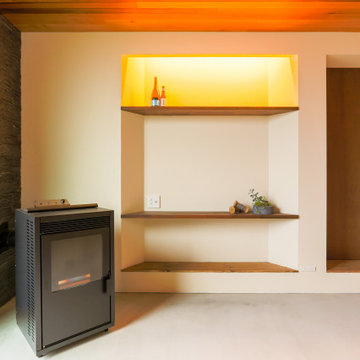
他の地域にあるコンテンポラリースタイルのおしゃれな独立型ファミリールーム (コンクリートの床、薪ストーブ、タイルの暖炉まわり、テレビなし、グレーの床、板張り天井、板張り壁) の写真

他の地域にあるアジアンスタイルのおしゃれな独立型ファミリールーム (グレーの壁、コンクリートの床、暖炉なし、テレビなし、黒い床、塗装板張りの天井、塗装板張りの壁) の写真
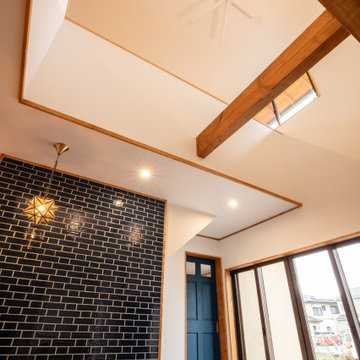
吹き抜け空間は家の奥まで明るく照らしてくれます。
軒が深いので夏場は日陰に、冬場は日向になるように設計しています。
他の地域にあるカントリー風のおしゃれなファミリールーム (マルチカラーの壁、薪ストーブ、タイルの暖炉まわり、テレビなし、クロスの天井、壁紙、コンクリートの床、グレーの床) の写真
他の地域にあるカントリー風のおしゃれなファミリールーム (マルチカラーの壁、薪ストーブ、タイルの暖炉まわり、テレビなし、クロスの天井、壁紙、コンクリートの床、グレーの床) の写真
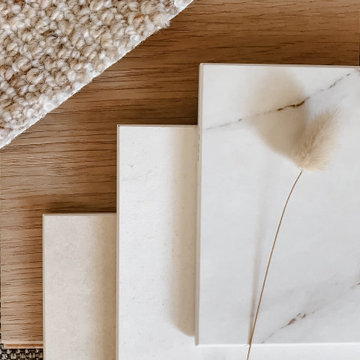
With a dash of 70’s retro.
他の地域にある高級な広い地中海スタイルのおしゃれなオープンリビング (白い壁、コンクリートの床、標準型暖炉、木材の暖炉まわり、テレビなし、ベージュの床、表し梁、レンガ壁) の写真
他の地域にある高級な広い地中海スタイルのおしゃれなオープンリビング (白い壁、コンクリートの床、標準型暖炉、木材の暖炉まわり、テレビなし、ベージュの床、表し梁、レンガ壁) の写真
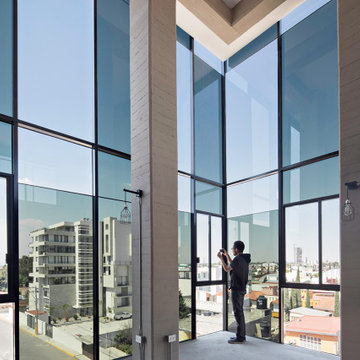
Tadeo 4909 is a building that takes place in a high-growth zone of the city, seeking out to offer an urban, expressive and custom housing. It consists of 8 two-level lofts, each of which is distinct to the others.
The area where the building is set is highly chaotic in terms of architectural typologies, textures and colors, so it was therefore chosen to generate a building that would constitute itself as the order within the neighborhood’s chaos. For the facade, three types of screens were used: white, satin and light. This achieved a dynamic design that simultaneously allows the most passage of natural light to the various environments while providing the necessary privacy as required by each of the spaces.
Additionally, it was determined to use apparent materials such as concrete and brick, which given their rugged texture contrast with the clearness of the building’s crystal outer structure.
Another guiding idea of the project is to provide proactive and ludic spaces of habitation. The spaces’ distribution is variable. The communal areas and one room are located on the main floor, whereas the main room / studio are located in another level – depending on its location within the building this second level may be either upper or lower.
In order to achieve a total customization, the closets and the kitchens were exclusively designed. Additionally, tubing and handles in bathrooms as well as the kitchen’s range hoods and lights were designed with utmost attention to detail.
Tadeo 4909 is an innovative building that seeks to step out of conventional paradigms, creating spaces that combine industrial aesthetics within an inviting environment.
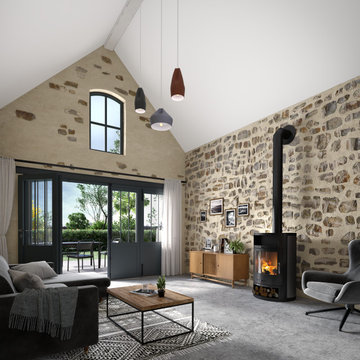
En position ouverte, les portes à vantaux se replient le long des murs et effacent toute barrière entre l'intérieur et l'extérieur. La création de cette ouverture sur-mesure, s'accompagne d'un réaménagement de ce morceau de jardin.
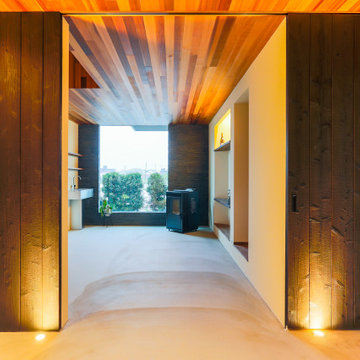
他の地域にあるコンテンポラリースタイルのおしゃれな独立型ファミリールーム (コンクリートの床、薪ストーブ、タイルの暖炉まわり、テレビなし、グレーの床、板張り天井、板張り壁) の写真
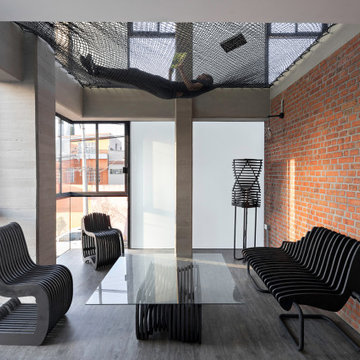
Tadeo 4909 is a building that takes place in a high-growth zone of the city, seeking out to offer an urban, expressive and custom housing. It consists of 8 two-level lofts, each of which is distinct to the others.
The area where the building is set is highly chaotic in terms of architectural typologies, textures and colors, so it was therefore chosen to generate a building that would constitute itself as the order within the neighborhood’s chaos. For the facade, three types of screens were used: white, satin and light. This achieved a dynamic design that simultaneously allows the most passage of natural light to the various environments while providing the necessary privacy as required by each of the spaces.
Additionally, it was determined to use apparent materials such as concrete and brick, which given their rugged texture contrast with the clearness of the building’s crystal outer structure.
Another guiding idea of the project is to provide proactive and ludic spaces of habitation. The spaces’ distribution is variable. The communal areas and one room are located on the main floor, whereas the main room / studio are located in another level – depending on its location within the building this second level may be either upper or lower.
In order to achieve a total customization, the closets and the kitchens were exclusively designed. Additionally, tubing and handles in bathrooms as well as the kitchen’s range hoods and lights were designed with utmost attention to detail.
Tadeo 4909 is an innovative building that seeks to step out of conventional paradigms, creating spaces that combine industrial aesthetics within an inviting environment.
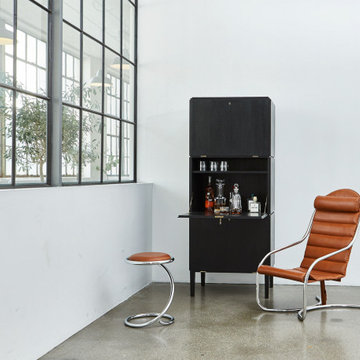
The design of the PH Snake Stool is compact yet strong, due to the spiral shape of the frame that resembles that of a coiled snake. Featuring sensuous fluid lines realized in the smoothest of chromed steel and devoid of harsh angles, the PH Snake Chair and PH Snake Stool sits harmoniously with the widest variety of interiors.
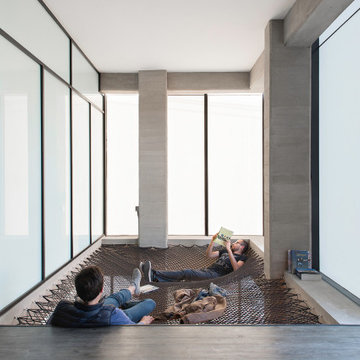
Tadeo 4909 is a building that takes place in a high-growth zone of the city, seeking out to offer an urban, expressive and custom housing. It consists of 8 two-level lofts, each of which is distinct to the others.
The area where the building is set is highly chaotic in terms of architectural typologies, textures and colors, so it was therefore chosen to generate a building that would constitute itself as the order within the neighborhood’s chaos. For the facade, three types of screens were used: white, satin and light. This achieved a dynamic design that simultaneously allows the most passage of natural light to the various environments while providing the necessary privacy as required by each of the spaces.
Additionally, it was determined to use apparent materials such as concrete and brick, which given their rugged texture contrast with the clearness of the building’s crystal outer structure.
Another guiding idea of the project is to provide proactive and ludic spaces of habitation. The spaces’ distribution is variable. The communal areas and one room are located on the main floor, whereas the main room / studio are located in another level – depending on its location within the building this second level may be either upper or lower.
In order to achieve a total customization, the closets and the kitchens were exclusively designed. Additionally, tubing and handles in bathrooms as well as the kitchen’s range hoods and lights were designed with utmost attention to detail.
Tadeo 4909 is an innovative building that seeks to step out of conventional paradigms, creating spaces that combine industrial aesthetics within an inviting environment.
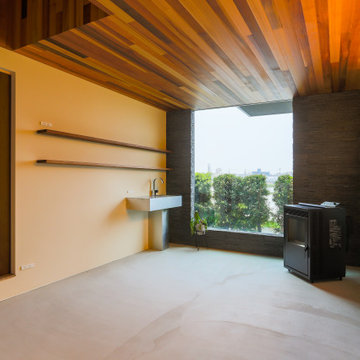
他の地域にあるコンテンポラリースタイルのおしゃれな独立型ファミリールーム (コンクリートの床、薪ストーブ、タイルの暖炉まわり、テレビなし、グレーの床、板張り天井、板張り壁) の写真
ファミリールーム (コンクリートの床、テレビなし、全タイプの壁の仕上げ) の写真
1
