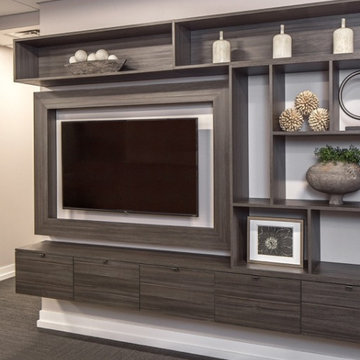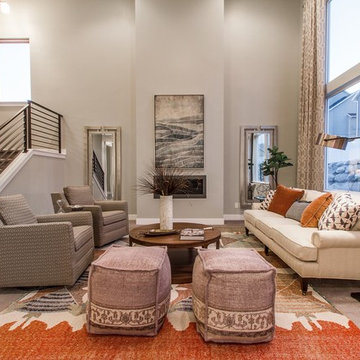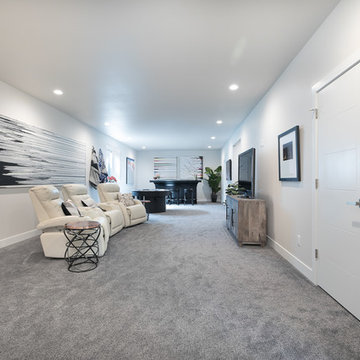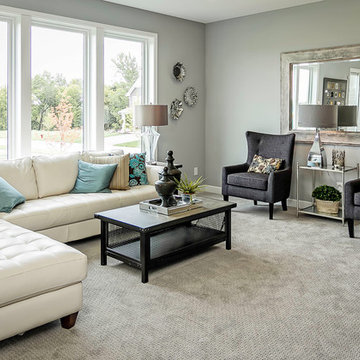オープンリビング (カーペット敷き、リノリウムの床、合板フローリング、グレーの壁) の写真
絞り込み:
資材コスト
並び替え:今日の人気順
写真 1〜20 枚目(全 1,785 枚)

Sparkling Views. Spacious Living. Soaring Windows. Welcome to this light-filled, special Mercer Island home.
シアトルにある広いトランジショナルスタイルのおしゃれなオープンリビング (カーペット敷き、標準型暖炉、石材の暖炉まわり、グレーの床、グレーの壁、表し梁) の写真
シアトルにある広いトランジショナルスタイルのおしゃれなオープンリビング (カーペット敷き、標準型暖炉、石材の暖炉まわり、グレーの床、グレーの壁、表し梁) の写真
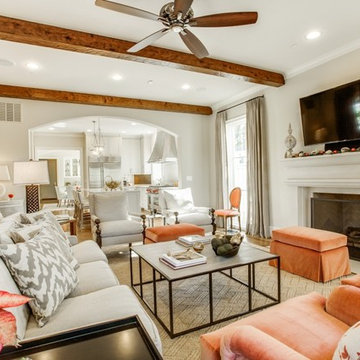
Exposed wood beams add a touch of warmth to this bright, neutral open living area.
ダラスにある中くらいなトランジショナルスタイルのおしゃれなオープンリビング (グレーの壁、カーペット敷き、標準型暖炉、石材の暖炉まわり、壁掛け型テレビ、ベージュの床) の写真
ダラスにある中くらいなトランジショナルスタイルのおしゃれなオープンリビング (グレーの壁、カーペット敷き、標準型暖炉、石材の暖炉まわり、壁掛け型テレビ、ベージュの床) の写真
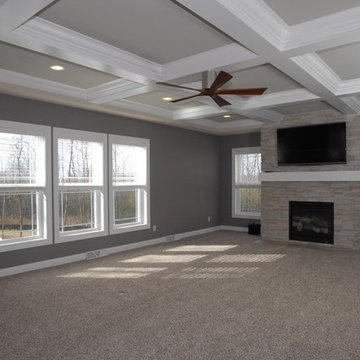
ミルウォーキーにある高級な広いトランジショナルスタイルのおしゃれなオープンリビング (グレーの壁、カーペット敷き、標準型暖炉、石材の暖炉まわり、壁掛け型テレビ) の写真

デンバーにある中くらいなカントリー風のおしゃれなオープンリビング (グレーの壁、カーペット敷き、標準型暖炉、レンガの暖炉まわり、据え置き型テレビ、グレーの床、塗装板張りの天井) の写真
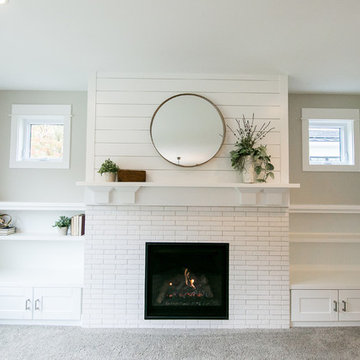
This home is full of clean lines, soft whites and grey, & lots of built-in pieces. Large entry area with message center, dual closets, custom bench with hooks and cubbies to keep organized. Living room fireplace with shiplap, custom mantel and cabinets, and white brick.

Chris Snook
ロンドンにある広いトラディショナルスタイルのおしゃれなオープンリビング (ゲームルーム、グレーの壁、カーペット敷き、グレーの床、標準型暖炉) の写真
ロンドンにある広いトラディショナルスタイルのおしゃれなオープンリビング (ゲームルーム、グレーの壁、カーペット敷き、グレーの床、標準型暖炉) の写真

This open floor plan family room for a family of four—two adults and two children was a dream to design. I wanted to create harmony and unity in the space bringing the outdoors in. My clients wanted a space that they could, lounge, watch TV, play board games and entertain guest in. They had two requests: one—comfortable and two—inviting. They are a family that loves sports and spending time with each other.
One of the challenges I tackled first was the 22 feet ceiling height and wall of windows. I decided to give this room a Contemporary Rustic Style. Using scale and proportion to identify the inadequacy between the height of the built-in and fireplace in comparison to the wall height was the next thing to tackle. Creating a focal point in the room created balance in the room. The addition of the reclaimed wood on the wall and furniture helped achieve harmony and unity between the elements in the room combined makes a balanced, harmonious complete space.
Bringing the outdoors in and using repetition of design elements like color throughout the room, texture in the accent pillows, rug, furniture and accessories and shape and form was how I achieved harmony. I gave my clients a space to entertain, lounge, and have fun in that reflected their lifestyle.
Photography by Haigwood Studios
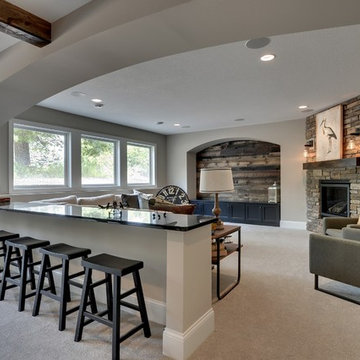
Lower level home theater with rustic details like a stacked stone fireplace and timber accent wall. Bar seating for watching the big game or hosing your indie-flick's world premiere.
Photography by Spacecrafting
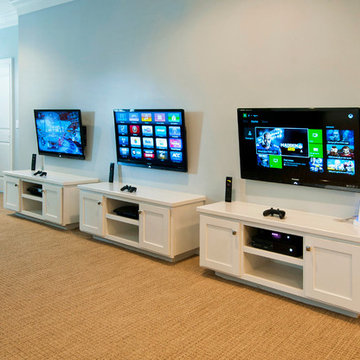
Karli Moore Photography
タンパにある高級な中くらいなトラディショナルスタイルのおしゃれなオープンリビング (ゲームルーム、グレーの壁、カーペット敷き、暖炉なし、壁掛け型テレビ) の写真
タンパにある高級な中くらいなトラディショナルスタイルのおしゃれなオープンリビング (ゲームルーム、グレーの壁、カーペット敷き、暖炉なし、壁掛け型テレビ) の写真
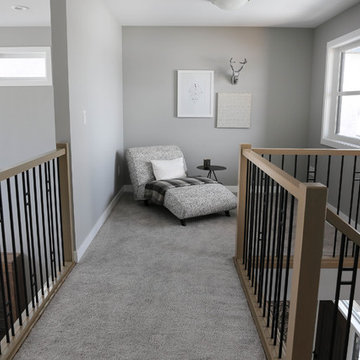
Photography by Niki Trosky
他の地域にあるお手頃価格の小さなトランジショナルスタイルのおしゃれなオープンリビング (ライブラリー、グレーの壁、カーペット敷き、暖炉なし、テレビなし) の写真
他の地域にあるお手頃価格の小さなトランジショナルスタイルのおしゃれなオープンリビング (ライブラリー、グレーの壁、カーペット敷き、暖炉なし、テレビなし) の写真
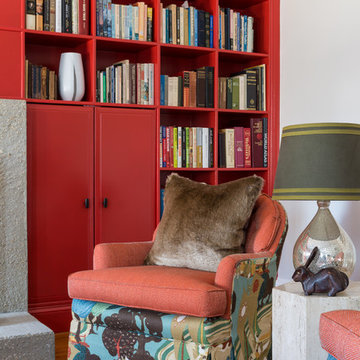
Red built-in bookcases, layered Persian rugs, and two-tone upholstered club chairs in an eclectic DC Library/Famiy room. Photo credit: Angie Seckinger
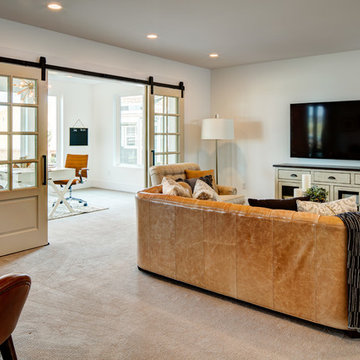
ソルトレイクシティにあるお手頃価格の中くらいなシャビーシック調のおしゃれなオープンリビング (グレーの壁、カーペット敷き、壁掛け型テレビ、ベージュの床) の写真
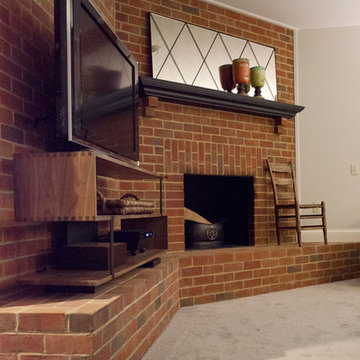
In this Frankfort Home: Basement Family Room, the brick which separated this room from the Gathering Room via an arched opening adds a lot of character…there’s just a lot of it. Another challenge was the raised hearth. We found this sleek media cabinet from Crate&Barrel that fit perfectly on the hearth. The narrow rectangular mirror with antiqued glass and thin harlequin frame fits nicely above the black mantle.
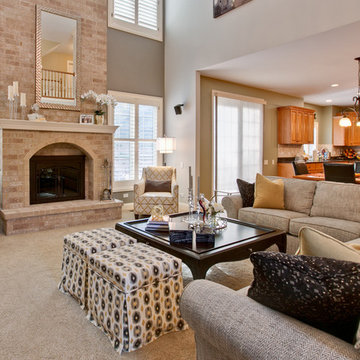
Gorgeous 2-story great room with brick fireplace. Beautifully accented with golds and blacks.
Palo Dobrick Photographer
シカゴにある高級な中くらいなトランジショナルスタイルのおしゃれなオープンリビング (グレーの壁、カーペット敷き、標準型暖炉、レンガの暖炉まわり、内蔵型テレビ) の写真
シカゴにある高級な中くらいなトランジショナルスタイルのおしゃれなオープンリビング (グレーの壁、カーペット敷き、標準型暖炉、レンガの暖炉まわり、内蔵型テレビ) の写真
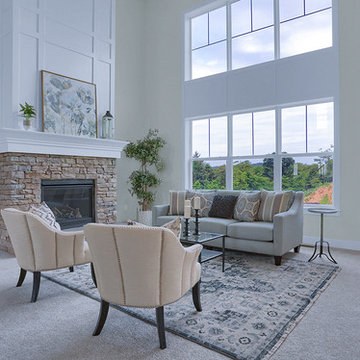
This 2-story home with first-floor owner’s suite includes a 3-car garage and an inviting front porch. A dramatic 2-story ceiling welcomes you into the foyer where hardwood flooring extends throughout the dining room, kitchen, and breakfast area. The foyer is flanked by the study to the left and the formal dining room with stylish ceiling trim and craftsman style wainscoting to the right. The spacious great room with 2-story ceiling includes a cozy gas fireplace with stone surround and trim detail above the mantel. Adjacent to the great room is the kitchen and breakfast area. The kitchen is well-appointed with slate stainless steel appliances, Cambria quartz countertops with tile backsplash, and attractive cabinetry featuring shaker crown molding. The sunny breakfast area provides access to the patio and backyard. The owner’s suite with elegant tray ceiling detail includes a private bathroom with 6’ tile shower with a fiberglass base, an expansive closet, and double bowl vanity with cultured marble top. The 2nd floor includes 3 additional bedrooms and a full bathroom.
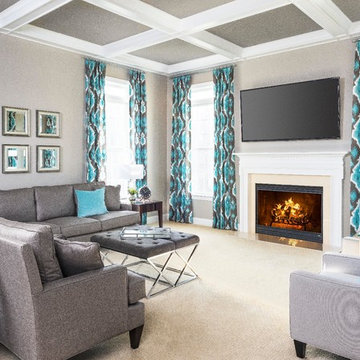
Lynne and Laura took advantage of the architectural features of this tall family room in Olney, MD and designed 2 seating areas to optimize space. They selected a warm gray, teal and taupe color scheme from the bold ikat print fabric used in the stationary drapery panels. They accentuated the ceilings with a deep warm gray. A large warm gray sectional with teal pillows, and with pale gray lounge chairs provide TV watching seating. Dark wing chairs, x-base bench, and accents behind the sectional, and bright pillows and artwork throughout add liveliness.
オープンリビング (カーペット敷き、リノリウムの床、合板フローリング、グレーの壁) の写真
1
