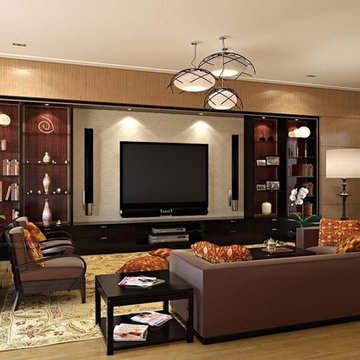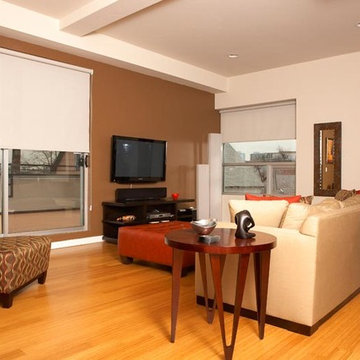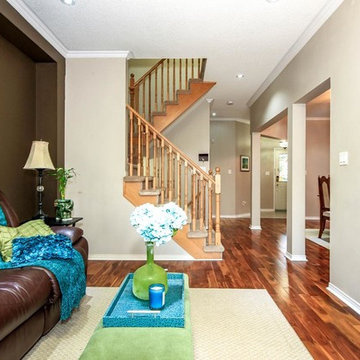ファミリールーム (竹フローリング、茶色い壁) の写真
絞り込み:
資材コスト
並び替え:今日の人気順
写真 1〜10 枚目(全 10 枚)
1/3

Mahogany paneling was installed to create a warm and inviting space for gathering and watching movies. The quaint morning coffee area in the bay window is an added bonus. This space was the original two car Garage that was converted into a Family Room.
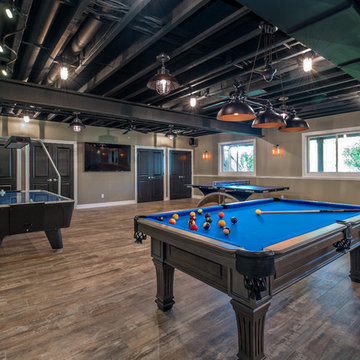
Adjacent to the home theater, this Basement Rec Room boasts an industrial design and features a 75" Samsung display and B&W sound system. A Launchport serves as a base for the room's control offering access to the home security system and cameras, audio and full Lutron lighting control system.
Carole Paris
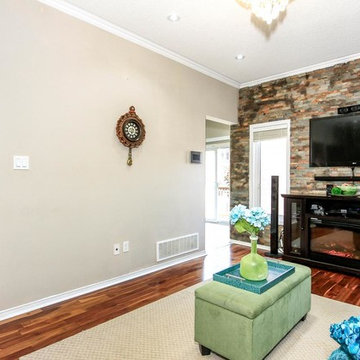
360 Home Photography
トロントにあるお手頃価格の中くらいなトランジショナルスタイルのおしゃれなオープンリビング (茶色い壁、竹フローリング、暖炉なし、壁掛け型テレビ) の写真
トロントにあるお手頃価格の中くらいなトランジショナルスタイルのおしゃれなオープンリビング (茶色い壁、竹フローリング、暖炉なし、壁掛け型テレビ) の写真
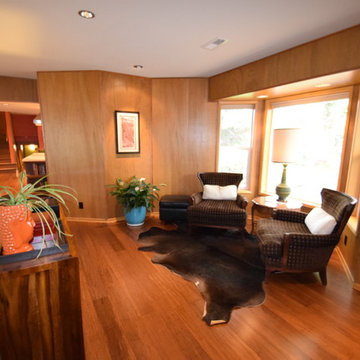
Mahogany paneling was installed to create a warm and inviting space for gathering and watching movies. The quaint morning coffee area in the bay window is an added bonus. This space was the original two car Garage that was converted into a Family Room.
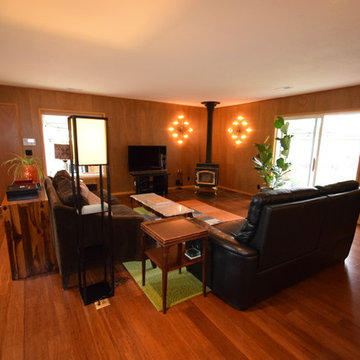
Mahogany paneling was installed to create a warm and inviting space for gathering and watching movies. The quaint morning coffee area in the bay window is an added bonus. This space was the original two car Garage that was converted into a Family Room.
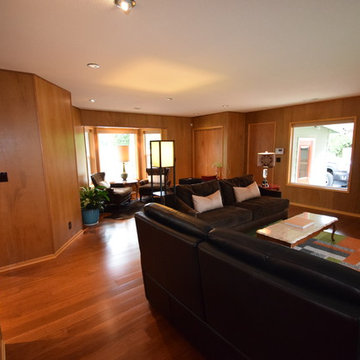
Mahogany paneling was installed to create a warm and inviting space for gathering and watching movies. The quaint morning coffee area in the bay window is an added bonus. This space was the original two car Garage that was converted into a Family Room.
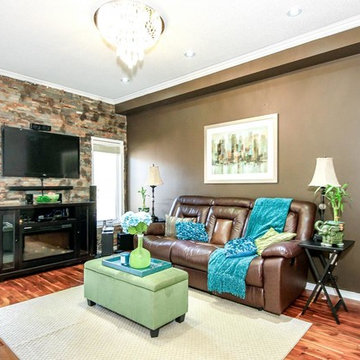
360 Home Photography
トロントにあるお手頃価格の中くらいなトランジショナルスタイルのおしゃれなオープンリビング (茶色い壁、竹フローリング、暖炉なし、壁掛け型テレビ) の写真
トロントにあるお手頃価格の中くらいなトランジショナルスタイルのおしゃれなオープンリビング (茶色い壁、竹フローリング、暖炉なし、壁掛け型テレビ) の写真
ファミリールーム (竹フローリング、茶色い壁) の写真
1
