ファミリールーム (コンクリートの暖炉まわり、クッションフロア) の写真
絞り込み:
資材コスト
並び替え:今日の人気順
写真 1〜15 枚目(全 15 枚)
1/3
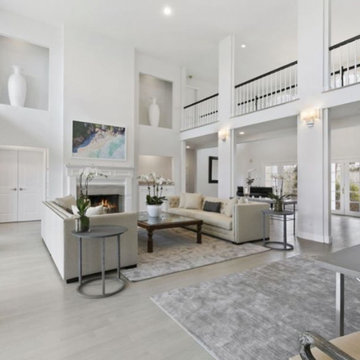
トロントにある広いモダンスタイルのおしゃれなオープンリビング (白い壁、クッションフロア、標準型暖炉、コンクリートの暖炉まわり、テレビなし、グレーの床、三角天井、白い天井) の写真

This once unused garage has been transformed into a private suite masterpiece! Featuring a full kitchen, living room, bedroom and 2 bathrooms, who would have thought that this ADU used to be a garage that gathered dust?
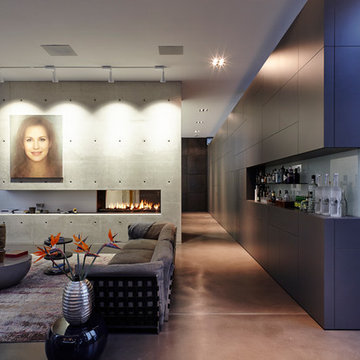
www.liobaschneider.de
ケルンにある広いコンテンポラリースタイルのおしゃれなオープンリビング (ホームバー、白い壁、クッションフロア、両方向型暖炉、コンクリートの暖炉まわり、テレビなし、グレーの床) の写真
ケルンにある広いコンテンポラリースタイルのおしゃれなオープンリビング (ホームバー、白い壁、クッションフロア、両方向型暖炉、コンクリートの暖炉まわり、テレビなし、グレーの床) の写真
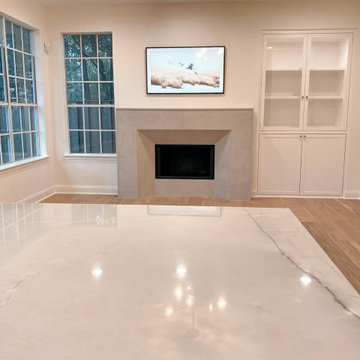
シアトルにある低価格の小さなトランジショナルスタイルのおしゃれなオープンリビング (白い壁、クッションフロア、標準型暖炉、コンクリートの暖炉まわり、壁掛け型テレビ、茶色い床) の写真
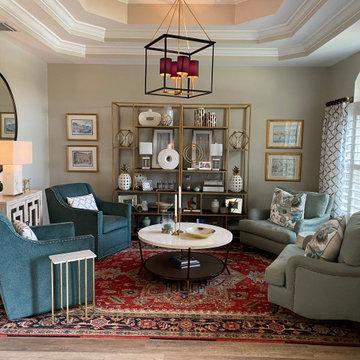
Design by Amy Smith
タンパにある高級な中くらいなトランジショナルスタイルのおしゃれなオープンリビング (グレーの壁、クッションフロア、暖炉なし、コンクリートの暖炉まわり、テレビなし、茶色い床) の写真
タンパにある高級な中くらいなトランジショナルスタイルのおしゃれなオープンリビング (グレーの壁、クッションフロア、暖炉なし、コンクリートの暖炉まわり、テレビなし、茶色い床) の写真
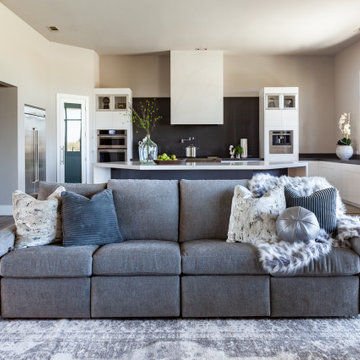
The living space is one great room and the family room is ready for snuggle time with the clients' young children, or a major fundraiser to benefits the school where they attend. All fabrics are performance and comfort was made key with the reclining system in the sofa concealed for aesthetics.
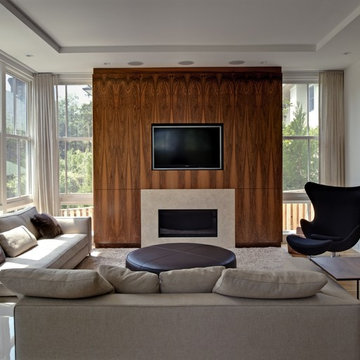
This early 1910's stucco Cleveland Park house, located in the shadow of National Cathedral, has been transformed though a three-story addition and interior renovation with a modern touch. A sleek kitchen by Bulthaup, sheathed in oak, stainless steel, granite and glass sets the tone for the re-shaped Dining Room and new Family Room. This space spills out onto a screened porch and open deck. Upstairs, new and old come together in the Master Bedroom suite, which incorporates a wood, glass and stone bathroom.
Due to its age and condition, the house had to undergo significant repairs and reconstruction, including excavating for a full-height basement, repair and replacement of significant amounts of plaster and trim, and installation of new mechanical, electrical and plumbing systems.
This project was awarded the "Best of Architectural Spaces" by Washington SPACES magazine.
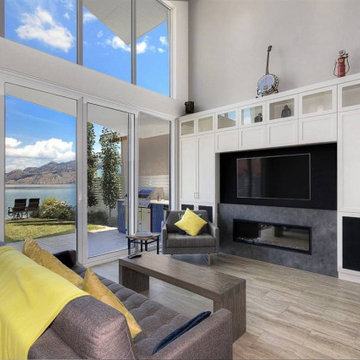
他の地域にあるラグジュアリーな中くらいなビーチスタイルのおしゃれなオープンリビング (白い壁、クッションフロア、吊り下げ式暖炉、コンクリートの暖炉まわり、埋込式メディアウォール、グレーの床) の写真
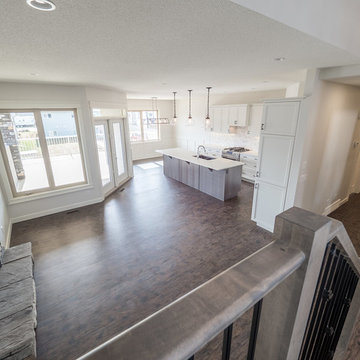
Home Builder Ridge Stone Homes
エドモントンにある中くらいなトラディショナルスタイルのおしゃれなオープンリビング (グレーの壁、クッションフロア、標準型暖炉、コンクリートの暖炉まわり、壁掛け型テレビ、マルチカラーの床) の写真
エドモントンにある中くらいなトラディショナルスタイルのおしゃれなオープンリビング (グレーの壁、クッションフロア、標準型暖炉、コンクリートの暖炉まわり、壁掛け型テレビ、マルチカラーの床) の写真

Tschida Construction alongside Pro Design Custom Cabinetry helped bring an unfinished basement to life.
The clients love the design aesthetic of California Coastal and wanted to integrate it into their basement design.
We worked closely with them and created some really beautiful elements like the concrete fireplace with custom stained rifted white oak floating shelves, hidden bookcase door that leads to a secret game room, and faux rifted white oak beams.
The bar area was another feature area to have some stunning, yet subtle features like a waterfall peninsula detail and artisan tiled backsplash.
The light floors and walls brighten the space and also add to the coastal feel.
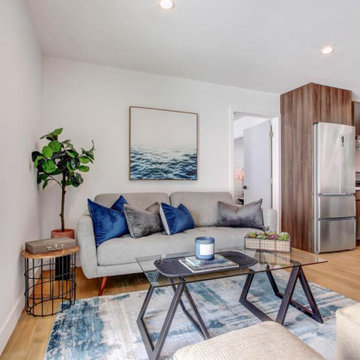
This once unused garage has been transformed into a private suite masterpiece! Featuring a full kitchen, living room, bedroom and 2 bathrooms, who would have thought that this ADU used to be a garage that gathered dust?
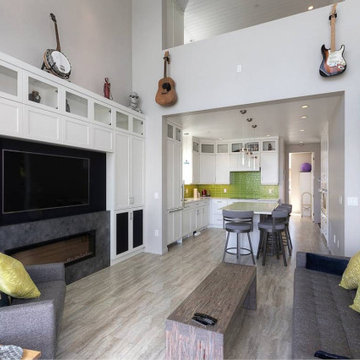
バンクーバーにあるラグジュアリーな中くらいなビーチスタイルのおしゃれなオープンリビング (白い壁、クッションフロア、吊り下げ式暖炉、コンクリートの暖炉まわり、埋込式メディアウォール、グレーの床、塗装板張りの天井) の写真
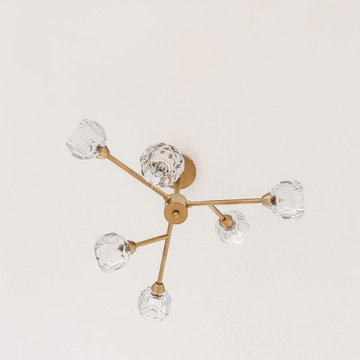
シアトルにある低価格の小さなトランジショナルスタイルのおしゃれなオープンリビング (白い壁、クッションフロア、標準型暖炉、コンクリートの暖炉まわり、壁掛け型テレビ、茶色い床) の写真
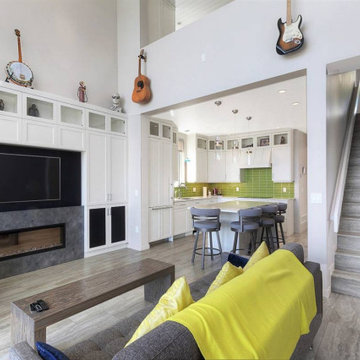
他の地域にあるラグジュアリーな中くらいなビーチスタイルのおしゃれなオープンリビング (白い壁、クッションフロア、吊り下げ式暖炉、コンクリートの暖炉まわり、埋込式メディアウォール、グレーの床、塗装板張りの天井) の写真
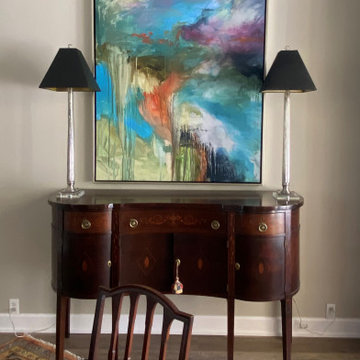
Design by Amy Smith
タンパにある高級な中くらいなトランジショナルスタイルのおしゃれなオープンリビング (グレーの壁、クッションフロア、暖炉なし、コンクリートの暖炉まわり、テレビなし、茶色い床) の写真
タンパにある高級な中くらいなトランジショナルスタイルのおしゃれなオープンリビング (グレーの壁、クッションフロア、暖炉なし、コンクリートの暖炉まわり、テレビなし、茶色い床) の写真
ファミリールーム (コンクリートの暖炉まわり、クッションフロア) の写真
1