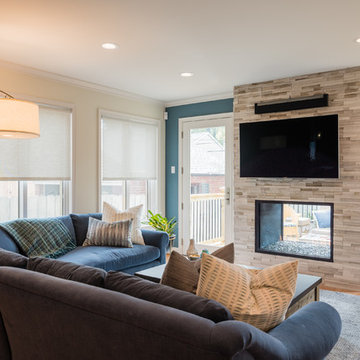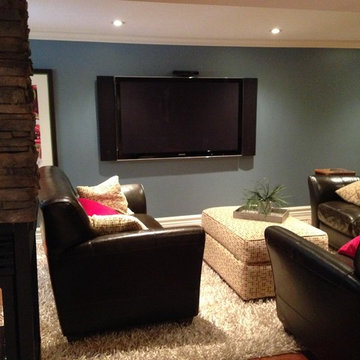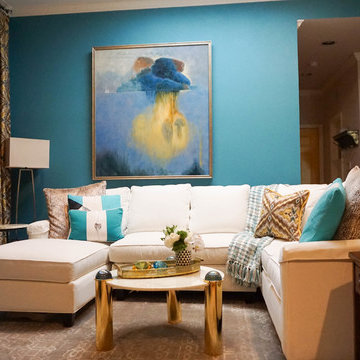ファミリールーム (両方向型暖炉、石材の暖炉まわり、茶色い床、壁掛け型テレビ、青い壁) の写真
絞り込み:
資材コスト
並び替え:今日の人気順
写真 1〜3 枚目(全 3 枚)

The hearth room is part of an open floor plan sharing space with the kitchen and eat-in dining area. The fireplace is a custom see through gas fireplace designed and built by Acucraft Fireplace Systems.
Photo credit: Aaron Bunse of a2theb.com

Matt D. Scott
トロントにあるお手頃価格の中くらいなトラディショナルスタイルのおしゃれな独立型ファミリールーム (青い壁、コンクリートの床、両方向型暖炉、石材の暖炉まわり、壁掛け型テレビ、茶色い床) の写真
トロントにあるお手頃価格の中くらいなトラディショナルスタイルのおしゃれな独立型ファミリールーム (青い壁、コンクリートの床、両方向型暖炉、石材の暖炉まわり、壁掛け型テレビ、茶色い床) の写真

ダラスにあるお手頃価格の広いモダンスタイルのおしゃれなオープンリビング (青い壁、無垢フローリング、両方向型暖炉、石材の暖炉まわり、壁掛け型テレビ、茶色い床) の写真
ファミリールーム (両方向型暖炉、石材の暖炉まわり、茶色い床、壁掛け型テレビ、青い壁) の写真
1