独立型ファミリールーム (標準型暖炉、紫の壁) の写真
絞り込み:
資材コスト
並び替え:今日の人気順
写真 1〜18 枚目(全 18 枚)
1/4
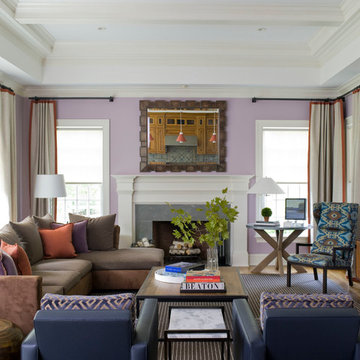
Photographed by John Gruen
ダラスにある高級な広いコンテンポラリースタイルのおしゃれな独立型ファミリールーム (紫の壁、無垢フローリング、標準型暖炉、壁掛け型テレビ、木材の暖炉まわり、茶色い床) の写真
ダラスにある高級な広いコンテンポラリースタイルのおしゃれな独立型ファミリールーム (紫の壁、無垢フローリング、標準型暖炉、壁掛け型テレビ、木材の暖炉まわり、茶色い床) の写真
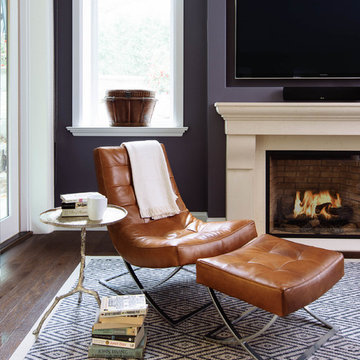
Stephani Buchman Photography
トロントにある高級な広いトランジショナルスタイルのおしゃれな独立型ファミリールーム (紫の壁、無垢フローリング、標準型暖炉、石材の暖炉まわり、埋込式メディアウォール、茶色い床) の写真
トロントにある高級な広いトランジショナルスタイルのおしゃれな独立型ファミリールーム (紫の壁、無垢フローリング、標準型暖炉、石材の暖炉まわり、埋込式メディアウォール、茶色い床) の写真
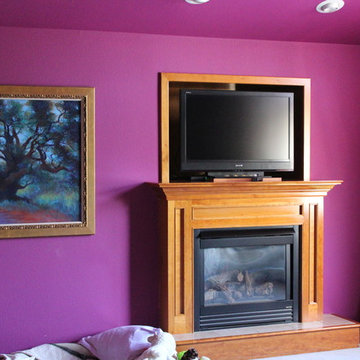
デンバーにあるお手頃価格の中くらいなトラディショナルスタイルのおしゃれな独立型ファミリールーム (紫の壁、カーペット敷き、標準型暖炉、木材の暖炉まわり、据え置き型テレビ) の写真
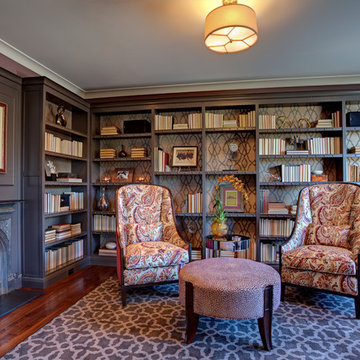
Mitchell Shenker
サンフランシスコにある高級な中くらいなトランジショナルスタイルのおしゃれな独立型ファミリールーム (ライブラリー、紫の壁、無垢フローリング、標準型暖炉、金属の暖炉まわり) の写真
サンフランシスコにある高級な中くらいなトランジショナルスタイルのおしゃれな独立型ファミリールーム (ライブラリー、紫の壁、無垢フローリング、標準型暖炉、金属の暖炉まわり) の写真
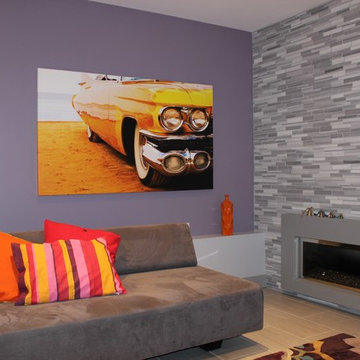
The husband of this client duo pushed hard for a purple wall. It created just the right backdrop for this vintage car, his other love.
バンクーバーにあるお手頃価格の中くらいなエクレクティックスタイルのおしゃれな独立型ファミリールーム (紫の壁、セラミックタイルの床、標準型暖炉、石材の暖炉まわり) の写真
バンクーバーにあるお手頃価格の中くらいなエクレクティックスタイルのおしゃれな独立型ファミリールーム (紫の壁、セラミックタイルの床、標準型暖炉、石材の暖炉まわり) の写真
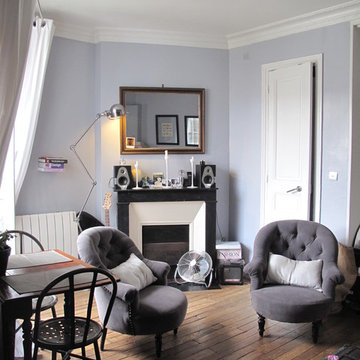
Agencement et rénovation totale d'un studio de 23 m² au dernier étage.
パリにあるお手頃価格の小さなトランジショナルスタイルのおしゃれな独立型ファミリールーム (無垢フローリング、標準型暖炉、石材の暖炉まわり、テレビなし、紫の壁) の写真
パリにあるお手頃価格の小さなトランジショナルスタイルのおしゃれな独立型ファミリールーム (無垢フローリング、標準型暖炉、石材の暖炉まわり、テレビなし、紫の壁) の写真
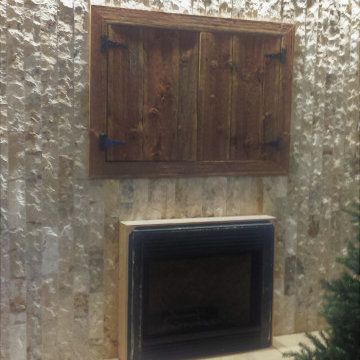
Existing 10 year old home with family, dining and kitchen areas with plain maple cabinets is transformed over a 7 year span for this Chandler 4 bedroom 3 bath home as homeowners have had time and budget for the transformation from a plain to a rustic but, REFINED "cook and family hangout" kitchen and home! The homeowner loves to cook so, a "floor model" Viking Stove moved with him to this home. The first order of business was reworking cabinets to accommodate the Viking stove. Next was transforming the island from plain to bead board and carved legs in an antiqued dark color to contrast with the custom stained main cabinets.
Next came new counter tops and then under cabinet lighting and then another stage was a new back splash in satin glass tile and a "statement" section of glass mosaic over the cook top to compliment the deep purple of the Viking stove.
Last but, not least was a tile flooring upgrade over 2 years for the entire home. See red clay borders, a classic clay tile in a herringbone pattern and last but, not least a large format naturalistic stone / concrete tile look.
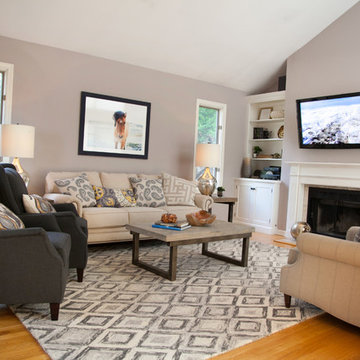
ニューヨークにあるお手頃価格の中くらいなトランジショナルスタイルのおしゃれな独立型ファミリールーム (淡色無垢フローリング、標準型暖炉、漆喰の暖炉まわり、壁掛け型テレビ、紫の壁) の写真
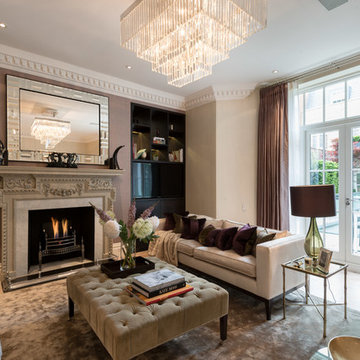
Design Box London
ロンドンにあるラグジュアリーな広いトランジショナルスタイルのおしゃれな独立型ファミリールーム (紫の壁、淡色無垢フローリング、標準型暖炉、石材の暖炉まわり、壁掛け型テレビ) の写真
ロンドンにあるラグジュアリーな広いトランジショナルスタイルのおしゃれな独立型ファミリールーム (紫の壁、淡色無垢フローリング、標準型暖炉、石材の暖炉まわり、壁掛け型テレビ) の写真
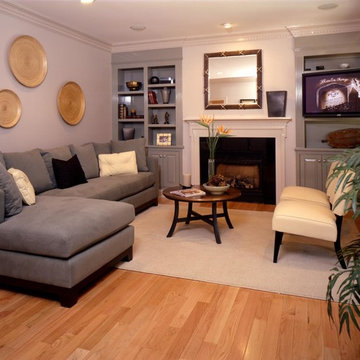
ニューヨークにある中くらいなトラディショナルスタイルのおしゃれな独立型ファミリールーム (紫の壁、無垢フローリング、標準型暖炉、木材の暖炉まわり、壁掛け型テレビ、茶色い床) の写真
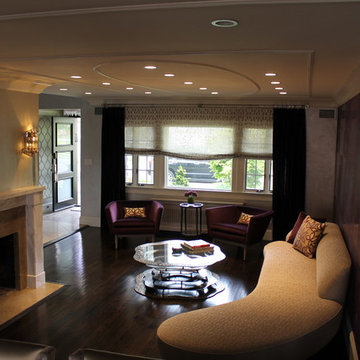
ニューヨークにあるラグジュアリーな中くらいなコンテンポラリースタイルのおしゃれな独立型ファミリールーム (紫の壁、濃色無垢フローリング、標準型暖炉、石材の暖炉まわり) の写真
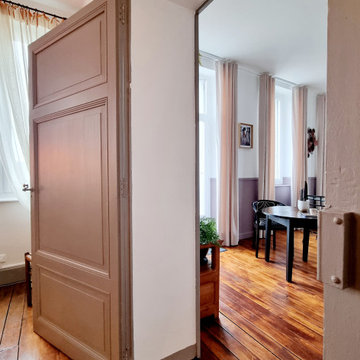
La bibliothèque sur-mesure vient se détacher sur un mur couleur lie de vin (Aventurer de chez Little Greene) et se lier avec les différents éléments de l'ancienne décoration.
La contrainte était d'intégrer le tapis multicolore que la cliente avait fait réaliser sur-mesure il y a quelques années.
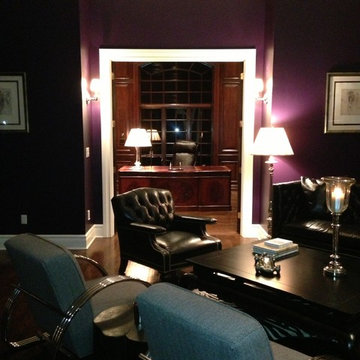
ニューヨークにあるトラディショナルスタイルのおしゃれな独立型ファミリールーム (紫の壁、無垢フローリング、標準型暖炉、木材の暖炉まわり) の写真
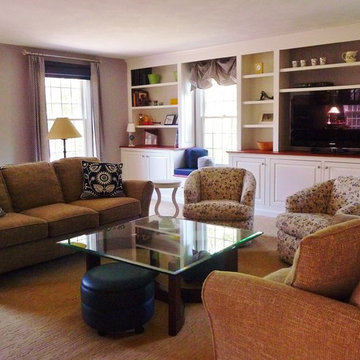
This traditional living room is warm and inviting with it's informal seating area and built-in bookshelves to house family photos, collectibles and an entertainment center. The muted grays, purples and blues used throughout are accented with patterned barrel chairs and throw pillows. A large glass coffee table does double duty stashing round ottomans for additional seating for game night.
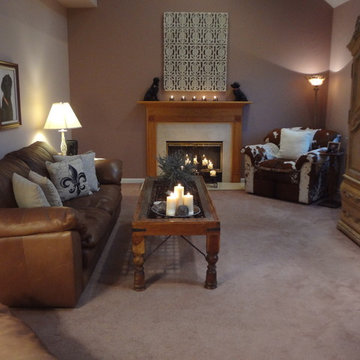
This is the After photo of a family room redesign by Redesign Right
Photos taken by Redesign Right, LLC.
フィラデルフィアにある中くらいなトランジショナルスタイルのおしゃれな独立型ファミリールーム (紫の壁、カーペット敷き、標準型暖炉、石材の暖炉まわり、テレビなし) の写真
フィラデルフィアにある中くらいなトランジショナルスタイルのおしゃれな独立型ファミリールーム (紫の壁、カーペット敷き、標準型暖炉、石材の暖炉まわり、テレビなし) の写真
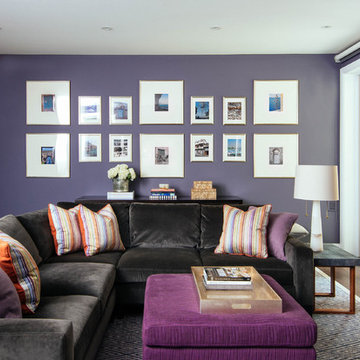
Stephani Buchman Photography
トロントにある高級な広いトランジショナルスタイルのおしゃれな独立型ファミリールーム (紫の壁、無垢フローリング、標準型暖炉、石材の暖炉まわり、埋込式メディアウォール、茶色い床) の写真
トロントにある高級な広いトランジショナルスタイルのおしゃれな独立型ファミリールーム (紫の壁、無垢フローリング、標準型暖炉、石材の暖炉まわり、埋込式メディアウォール、茶色い床) の写真
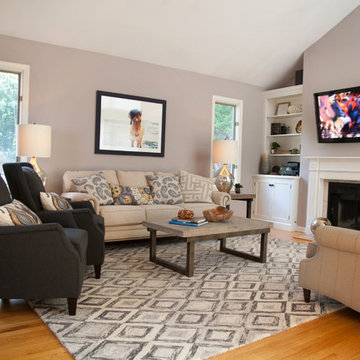
ニューヨークにあるお手頃価格の中くらいなトランジショナルスタイルのおしゃれな独立型ファミリールーム (淡色無垢フローリング、標準型暖炉、漆喰の暖炉まわり、壁掛け型テレビ、紫の壁) の写真
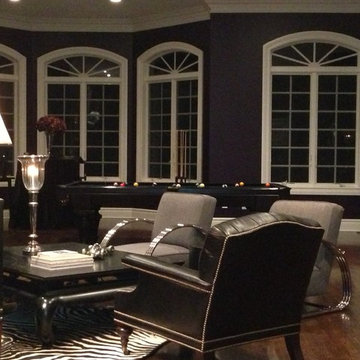
ニューヨークにあるトラディショナルスタイルのおしゃれな独立型ファミリールーム (紫の壁、無垢フローリング、標準型暖炉、木材の暖炉まわり) の写真
独立型ファミリールーム (標準型暖炉、紫の壁) の写真
1