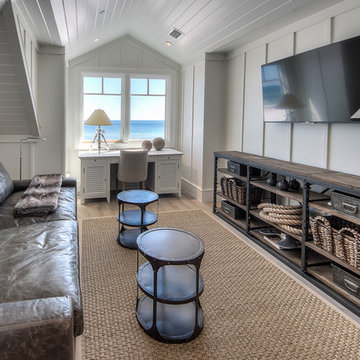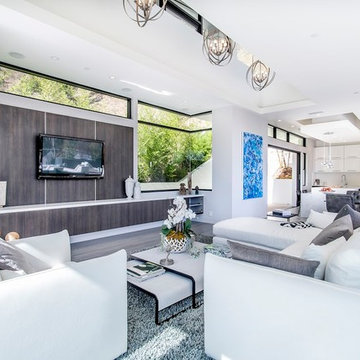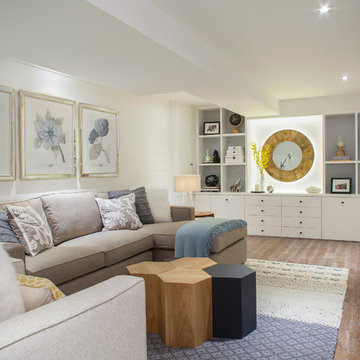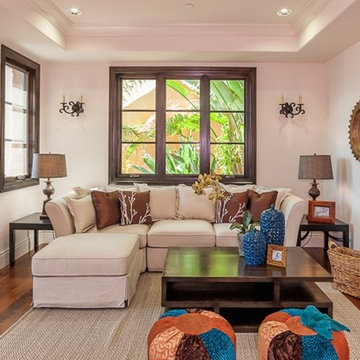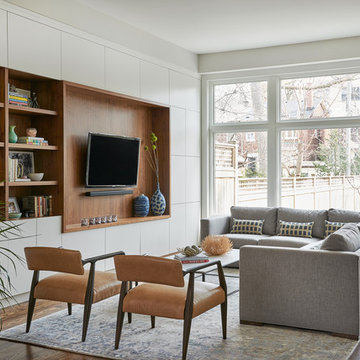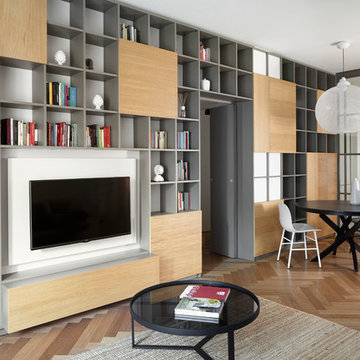ファミリールーム (暖炉なし、横長型暖炉、無垢フローリング、オレンジの壁、白い壁) の写真
絞り込み:
資材コスト
並び替え:今日の人気順
写真 1〜20 枚目(全 2,955 枚)
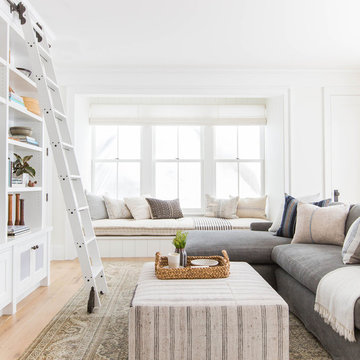
Chambers + Chambers Architects
Amber Interiors
Tessa Neustadt, Photographer
サンフランシスコにあるカントリー風のおしゃれなファミリールーム (白い壁、無垢フローリング、暖炉なし、茶色い床) の写真
サンフランシスコにあるカントリー風のおしゃれなファミリールーム (白い壁、無垢フローリング、暖炉なし、茶色い床) の写真

Designer: Maxine Tissenbaum
トロントにある広いモダンスタイルのおしゃれなオープンリビング (白い壁、無垢フローリング、横長型暖炉、壁掛け型テレビ、金属の暖炉まわり、茶色い床) の写真
トロントにある広いモダンスタイルのおしゃれなオープンリビング (白い壁、無垢フローリング、横長型暖炉、壁掛け型テレビ、金属の暖炉まわり、茶色い床) の写真

Rodwin Architecture & Skycastle Homes
Location: Boulder, Colorado, USA
Interior design, space planning and architectural details converge thoughtfully in this transformative project. A 15-year old, 9,000 sf. home with generic interior finishes and odd layout needed bold, modern, fun and highly functional transformation for a large bustling family. To redefine the soul of this home, texture and light were given primary consideration. Elegant contemporary finishes, a warm color palette and dramatic lighting defined modern style throughout. A cascading chandelier by Stone Lighting in the entry makes a strong entry statement. Walls were removed to allow the kitchen/great/dining room to become a vibrant social center. A minimalist design approach is the perfect backdrop for the diverse art collection. Yet, the home is still highly functional for the entire family. We added windows, fireplaces, water features, and extended the home out to an expansive patio and yard.
The cavernous beige basement became an entertaining mecca, with a glowing modern wine-room, full bar, media room, arcade, billiards room and professional gym.
Bathrooms were all designed with personality and craftsmanship, featuring unique tiles, floating wood vanities and striking lighting.
This project was a 50/50 collaboration between Rodwin Architecture and Kimball Modern

Country farmhouse with joined family room and kitchen.
シアトルにある高級な中くらいなカントリー風のおしゃれなオープンリビング (白い壁、無垢フローリング、暖炉なし、壁掛け型テレビ、茶色い床、塗装板張りの壁) の写真
シアトルにある高級な中くらいなカントリー風のおしゃれなオープンリビング (白い壁、無垢フローリング、暖炉なし、壁掛け型テレビ、茶色い床、塗装板張りの壁) の写真
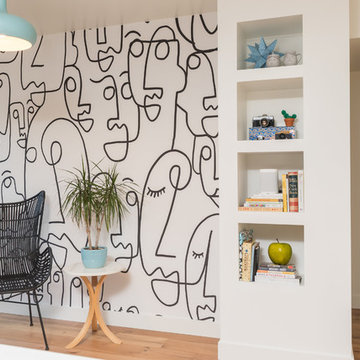
This whole house remodel touched every inch of this four-bedroom, two-bath tract home, built in 1977, giving it new life and personality.
Designer: Honeycomb Design
Photographer: Marcel Alain Photography
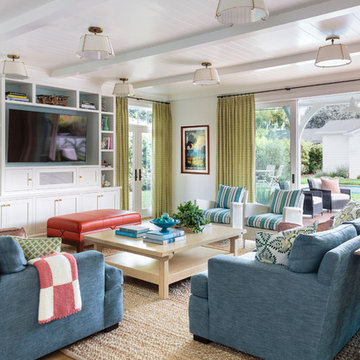
Mark Lohman
ロサンゼルスにある広いビーチスタイルのおしゃれなオープンリビング (白い壁、暖炉なし、茶色い床、無垢フローリング、壁掛け型テレビ) の写真
ロサンゼルスにある広いビーチスタイルのおしゃれなオープンリビング (白い壁、暖炉なし、茶色い床、無垢フローリング、壁掛け型テレビ) の写真
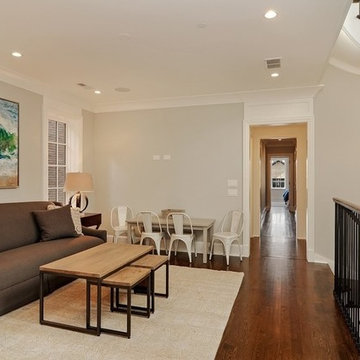
VHT Studios/James Wallace
シカゴにあるラグジュアリーな小さなトランジショナルスタイルのおしゃれな独立型ファミリールーム (ライブラリー、オレンジの壁、無垢フローリング、暖炉なし、壁掛け型テレビ、茶色い床) の写真
シカゴにあるラグジュアリーな小さなトランジショナルスタイルのおしゃれな独立型ファミリールーム (ライブラリー、オレンジの壁、無垢フローリング、暖炉なし、壁掛け型テレビ、茶色い床) の写真
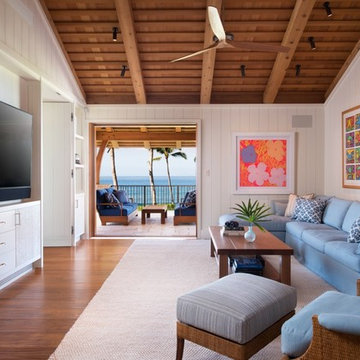
ハワイにあるお手頃価格の広いトロピカルスタイルのおしゃれなオープンリビング (白い壁、無垢フローリング、暖炉なし、壁掛け型テレビ、茶色い床) の写真

ミネアポリスにあるラグジュアリーな広いコンテンポラリースタイルのおしゃれなオープンリビング (白い壁、無垢フローリング、横長型暖炉、漆喰の暖炉まわり、テレビなし、ベージュの床、青いソファ) の写真
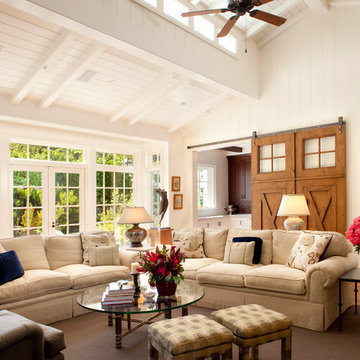
A new porch highlights the front door, once difficult to find, on this variation of a traditional Cape Cod home. Ample windows on axis with the living room entry focus a visitor’s attention on a sun filled garden terrace and water feature. From above, light streams through a ridge clerestory, inspired by the client’s love of the Stanford University Barn’s similar roof detail. The newly raised ceiling creates a lofty, inviting space. Below the living room, a new basement home theater is finished with fine wood paneling and accented with art from their collection.
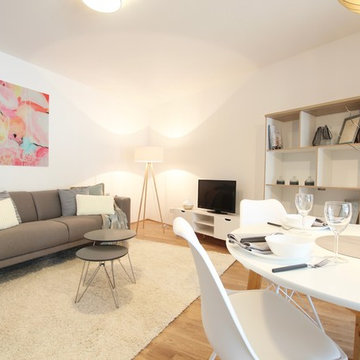
Upstage Design by Annette Hogan
フランクフルトにある中くらいな北欧スタイルのおしゃれな独立型ファミリールーム (白い壁、無垢フローリング、暖炉なし、据え置き型テレビ、茶色い床) の写真
フランクフルトにある中くらいな北欧スタイルのおしゃれな独立型ファミリールーム (白い壁、無垢フローリング、暖炉なし、据え置き型テレビ、茶色い床) の写真
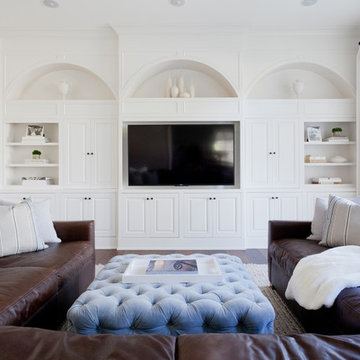
Photo: Amy Bartlam
ロサンゼルスにある高級な巨大なトランジショナルスタイルのおしゃれなファミリールーム (白い壁、埋込式メディアウォール、暖炉なし、無垢フローリング) の写真
ロサンゼルスにある高級な巨大なトランジショナルスタイルのおしゃれなファミリールーム (白い壁、埋込式メディアウォール、暖炉なし、無垢フローリング) の写真
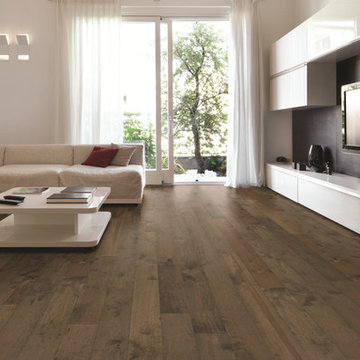
PC: Hallmark Floors
ハワイにある広いコンテンポラリースタイルのおしゃれなオープンリビング (白い壁、無垢フローリング、壁掛け型テレビ、暖炉なし) の写真
ハワイにある広いコンテンポラリースタイルのおしゃれなオープンリビング (白い壁、無垢フローリング、壁掛け型テレビ、暖炉なし) の写真
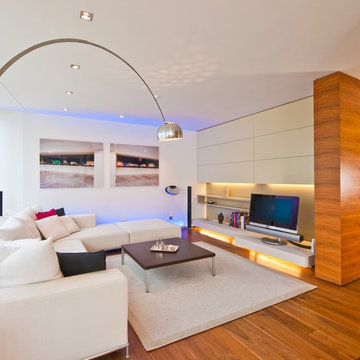
innenarchitektur-rathke.de
ミュンヘンにある中くらいなコンテンポラリースタイルのおしゃれなオープンリビング (白い壁、無垢フローリング、据え置き型テレビ、暖炉なし) の写真
ミュンヘンにある中くらいなコンテンポラリースタイルのおしゃれなオープンリビング (白い壁、無垢フローリング、据え置き型テレビ、暖炉なし) の写真
ファミリールーム (暖炉なし、横長型暖炉、無垢フローリング、オレンジの壁、白い壁) の写真
1
