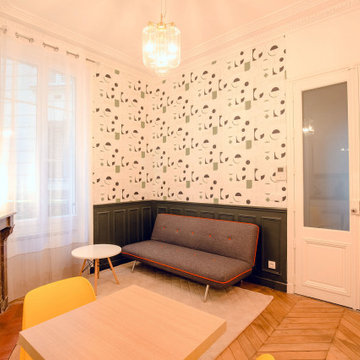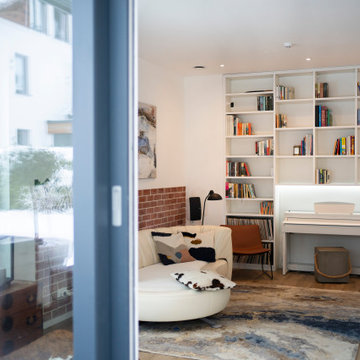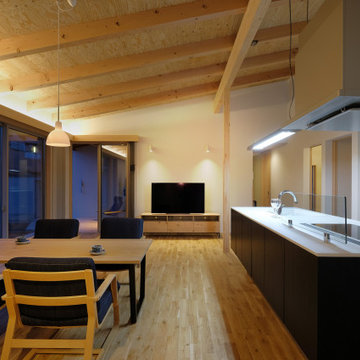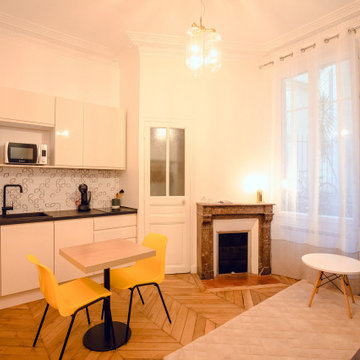ファミリールーム (コーナー設置型暖炉、淡色無垢フローリング、テラコッタタイルの床、全タイプの壁の仕上げ) の写真
絞り込み:
資材コスト
並び替え:今日の人気順
写真 1〜17 枚目(全 17 枚)
1/5

While working with this couple on their master bathroom, they asked us to renovate their kitchen which was still in the 70’s and needed a complete demo and upgrade utilizing new modern design and innovative technology and elements. We transformed an indoor grill area with curved design on top to a buffet/serving station with an angled top to mimic the angle of the ceiling. Skylights were incorporated for natural light and the red brick fireplace was changed to split face stacked travertine which continued over the buffet for a dramatic aesthetic. The dated island, cabinetry and appliances were replaced with bark-stained Hickory cabinets, a larger island and state of the art appliances. The sink and faucet were chosen from a source in Chicago and add a contemporary flare to the island. An additional buffet area was added for a tv, bookshelves and additional storage. The pendant light over the kitchen table took some time to find exactly what they were looking for, but we found a light that was minimalist and contemporary to ensure an unobstructed view of their beautiful backyard. The result is a stunning kitchen with improved function, storage, and the WOW they were going for.

他の地域にある広いコンテンポラリースタイルのおしゃれなファミリールーム (白い壁、淡色無垢フローリング、コーナー設置型暖炉、コンクリートの暖炉まわり、壁掛け型テレビ、ベージュの床、三角天井、板張り壁、青いソファ) の写真
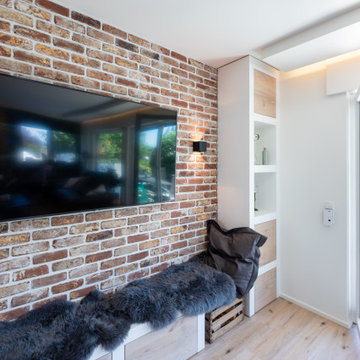
他の地域にある高級なインダストリアルスタイルのおしゃれなオープンリビング (淡色無垢フローリング、コーナー設置型暖炉、金属の暖炉まわり、壁掛け型テレビ、ベージュの床、レンガ壁) の写真
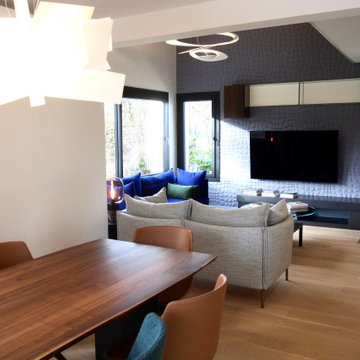
グルノーブルにあるラグジュアリーな中くらいなコンテンポラリースタイルのおしゃれなオープンリビング (白い壁、淡色無垢フローリング、コーナー設置型暖炉、壁掛け型テレビ、ベージュの床、壁紙) の写真
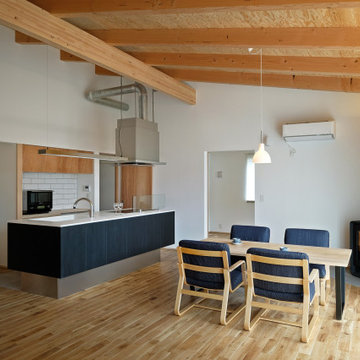
オープンなキッチンを持つリビングダイニング
コーナーにはペレットストーブ
他の地域にある北欧スタイルのおしゃれなファミリールーム (淡色無垢フローリング、コーナー設置型暖炉、表し梁、壁紙) の写真
他の地域にある北欧スタイルのおしゃれなファミリールーム (淡色無垢フローリング、コーナー設置型暖炉、表し梁、壁紙) の写真

The back of this 1920s brick and siding Cape Cod gets a compact addition to create a new Family room, open Kitchen, Covered Entry, and Master Bedroom Suite above. European-styling of the interior was a consideration throughout the design process, as well as with the materials and finishes. The project includes all cabinetry, built-ins, shelving and trim work (even down to the towel bars!) custom made on site by the home owner.
Photography by Kmiecik Imagery
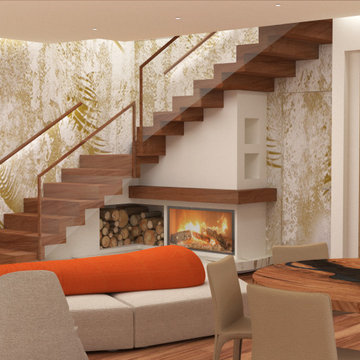
Sala da pranzo e salotto. Separè in oro. Parquet. Tavolo in legno con sedie in pelle. Carta da parati in oro e scala in legno.
-
Dining room and living room. Gold Separè. Parquet. Wood table with leather chairs. Wood stairs
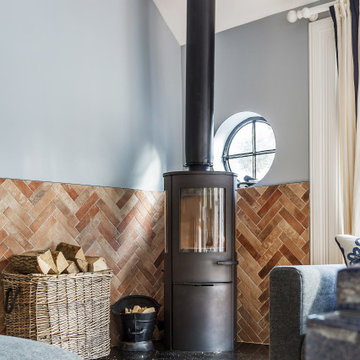
サリーにある高級な広いトランジショナルスタイルのおしゃれなオープンリビング (グレーの壁、淡色無垢フローリング、コーナー設置型暖炉、レンガの暖炉まわり、三角天井、パネル壁) の写真
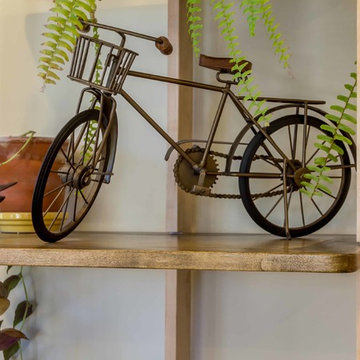
The back of this 1920s brick and siding Cape Cod gets a compact addition to create a new Family room, open Kitchen, Covered Entry, and Master Bedroom Suite above. European-styling of the interior was a consideration throughout the design process, as well as with the materials and finishes. The project includes all cabinetry, built-ins, shelving and trim work (even down to the towel bars!) custom made on site by the home owner.
Photography by Kmiecik Imagery
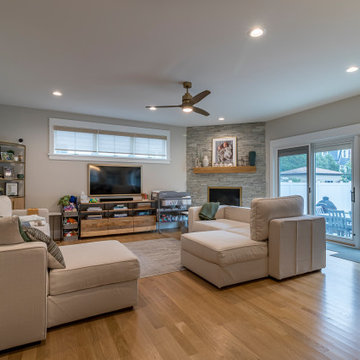
シカゴにあるカントリー風のおしゃれなオープンリビング (ゲームルーム、グレーの壁、淡色無垢フローリング、コーナー設置型暖炉、石材の暖炉まわり、壁掛け型テレビ、茶色い床、格子天井、羽目板の壁) の写真
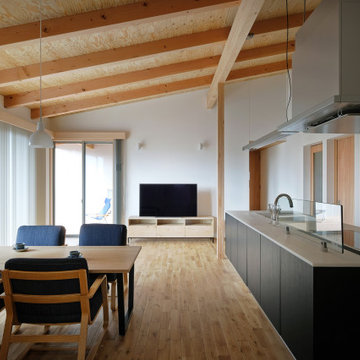
オープンキッチンと吊り下げのレンジフード
床はナラ無垢フローリング
他の地域にある北欧スタイルのおしゃれなファミリールーム (白い壁、淡色無垢フローリング、コーナー設置型暖炉、据え置き型テレビ、表し梁、壁紙) の写真
他の地域にある北欧スタイルのおしゃれなファミリールーム (白い壁、淡色無垢フローリング、コーナー設置型暖炉、据え置き型テレビ、表し梁、壁紙) の写真
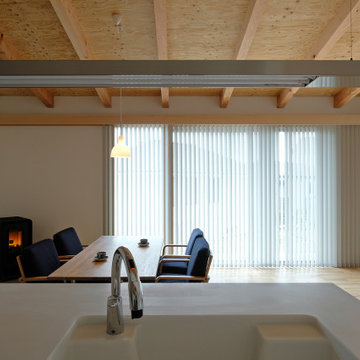
キッチンから南側の開口部を見る
バーチカルブラインドのボックス上部は間接照明
他の地域にある北欧スタイルのおしゃれなファミリールーム (白い壁、淡色無垢フローリング、コーナー設置型暖炉、表し梁、壁紙) の写真
他の地域にある北欧スタイルのおしゃれなファミリールーム (白い壁、淡色無垢フローリング、コーナー設置型暖炉、表し梁、壁紙) の写真
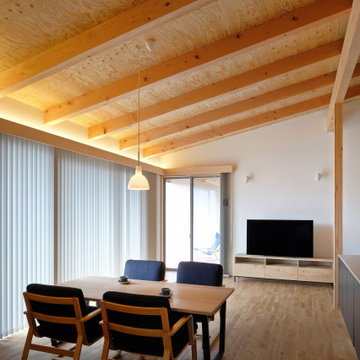
リビングダイニングの開口部と間接照明
他の地域にある北欧スタイルのおしゃれなファミリールーム (白い壁、淡色無垢フローリング、コーナー設置型暖炉、据え置き型テレビ、表し梁、壁紙) の写真
他の地域にある北欧スタイルのおしゃれなファミリールーム (白い壁、淡色無垢フローリング、コーナー設置型暖炉、据え置き型テレビ、表し梁、壁紙) の写真
ファミリールーム (コーナー設置型暖炉、淡色無垢フローリング、テラコッタタイルの床、全タイプの壁の仕上げ) の写真
1
