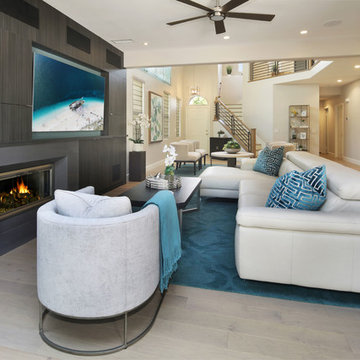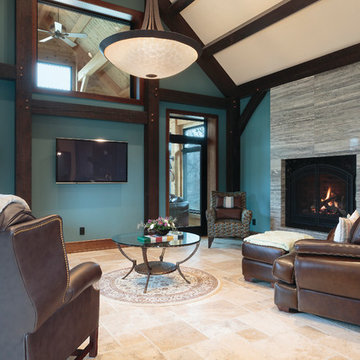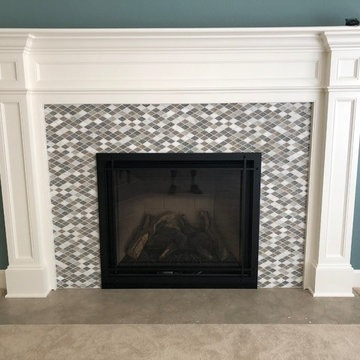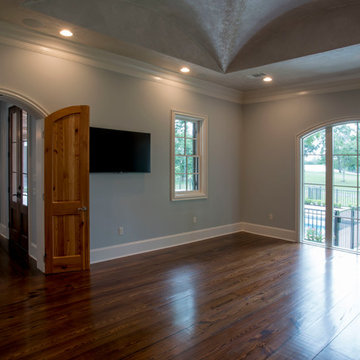巨大なファミリールーム (全タイプの暖炉、ベージュの床、青い壁、オレンジの壁) の写真
絞り込み:
資材コスト
並び替え:今日の人気順
写真 1〜4 枚目(全 4 枚)

The project began with creating a new open floor plan featuring a spacious great room capable of entertaining many guests. The materials, furnishing, art, and accessories were then selected to enhance the light, refreshing feel of the new interior. The goal of the project was to open up and transform the entire ground floor into a single, flowing great room that could accommodate large gatherings.
Designer: Fumiko Faiman | Photographer: Jeri Koegel

The dark Timbers within this sitting room showcase how contemporary and rustic can be blended together to really give a unique look.
他の地域にあるラグジュアリーな巨大なおしゃれなオープンリビング (青い壁、セラミックタイルの床、標準型暖炉、タイルの暖炉まわり、壁掛け型テレビ、ベージュの床) の写真
他の地域にあるラグジュアリーな巨大なおしゃれなオープンリビング (青い壁、セラミックタイルの床、標準型暖炉、タイルの暖炉まわり、壁掛け型テレビ、ベージュの床) の写真

Monogram Interior Design
ポートランドにあるお手頃価格の巨大なトラディショナルスタイルのおしゃれなオープンリビング (青い壁、カーペット敷き、標準型暖炉、タイルの暖炉まわり、壁掛け型テレビ、ベージュの床) の写真
ポートランドにあるお手頃価格の巨大なトラディショナルスタイルのおしゃれなオープンリビング (青い壁、カーペット敷き、標準型暖炉、タイルの暖炉まわり、壁掛け型テレビ、ベージュの床) の写真
巨大なファミリールーム (全タイプの暖炉、ベージュの床、青い壁、オレンジの壁) の写真
1
