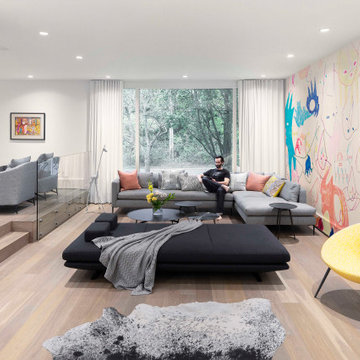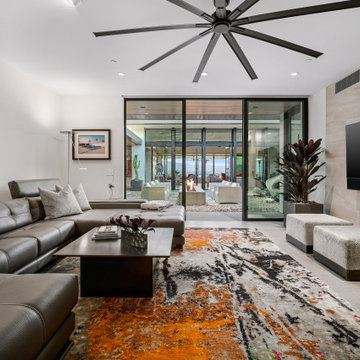黄色いファミリールーム (アクセントウォール) の写真
絞り込み:
資材コスト
並び替え:今日の人気順
写真 1〜10 枚目(全 10 枚)
1/3

This large classic family room was thoroughly redesigned into an inviting and cozy environment replete with carefully-appointed artisanal touches from floor to ceiling. Master millwork and an artful blending of color and texture frame a vision for the creation of a timeless sense of warmth within an elegant setting. To achieve this, we added a wall of paneling in green strie and a new waxed pine mantel. A central brass chandelier was positioned both to please the eye and to reign in the scale of this large space. A gilt-finished, crystal-edged mirror over the fireplace, and brown crocodile embossed leather wing chairs blissfully comingle in this enduring design that culminates with a lacquered coral sideboard that cannot but sound a joyful note of surprise, marking this room as unwaveringly unique.Peter Rymwid

オースティンにあるコンテンポラリースタイルのおしゃれなファミリールーム (グレーの壁、無垢フローリング、壁掛け型テレビ、茶色い床、アクセントウォール) の写真
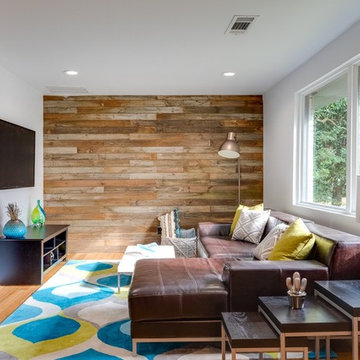
アトランタにあるカントリー風のおしゃれなファミリールーム (白い壁、無垢フローリング、壁掛け型テレビ、茶色い床、アクセントウォール) の写真

My House Design/Build Team | www.myhousedesignbuild.com | 604-694-6873 | Duy Nguyen Photography -------------------------------------------------------Right from the beginning it was evident that this Coquitlam Renovation was unique. It’s first impression was memorable as immediately after entering the front door, just past the dining table, there was a tree growing in the middle of home! Upon further inspection of the space it became apparent that this home had undergone several alterations during its lifetime... The homeowners unabashedness towards colour and willingness to embrace the home’s mid-century architecture made this home one of a kind. The existing T&G cedar ceiling, dropped beams, and ample glazing naturally leant itself to a mid-century space.
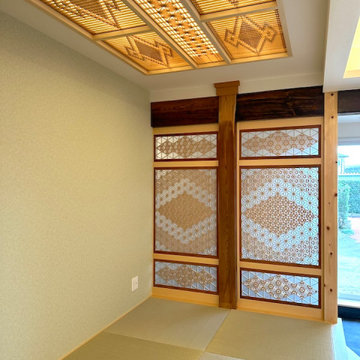
中央の柱と間仕切りと天井に使用している組子細工も建て替える前の家で使用されていたものを再利用しています。
間接照明の天井がとても綺麗です。
他の地域にある中くらいな和モダンなおしゃれなオープンリビング (白い壁、畳、緑の床、格子天井、壁紙、アクセントウォール、白い天井) の写真
他の地域にある中くらいな和モダンなおしゃれなオープンリビング (白い壁、畳、緑の床、格子天井、壁紙、アクセントウォール、白い天井) の写真
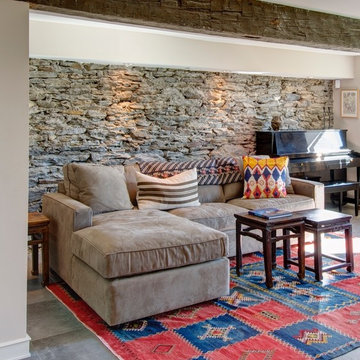
Family room with radiant heat flooring, stacked stone walls and sectional sofa
ボストンにあるお手頃価格のサンタフェスタイルのおしゃれなファミリールーム (ミュージックルーム、グレーの床、アクセントウォール) の写真
ボストンにあるお手頃価格のサンタフェスタイルのおしゃれなファミリールーム (ミュージックルーム、グレーの床、アクセントウォール) の写真

Designed by Amy Coslet & Sherri DuPont
Photography by Lori Hamilton
マイアミにある地中海スタイルのおしゃれなファミリールーム (グレーの壁、カーペット敷き、暖炉なし、壁掛け型テレビ、マルチカラーの床、格子天井、壁紙、板張り壁、アクセントウォール) の写真
マイアミにある地中海スタイルのおしゃれなファミリールーム (グレーの壁、カーペット敷き、暖炉なし、壁掛け型テレビ、マルチカラーの床、格子天井、壁紙、板張り壁、アクセントウォール) の写真
黄色いファミリールーム (アクセントウォール) の写真
1

