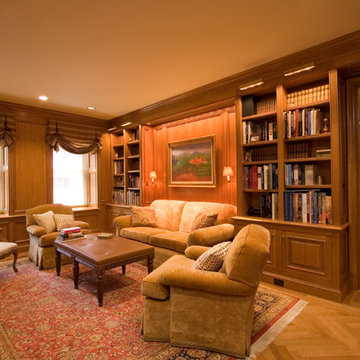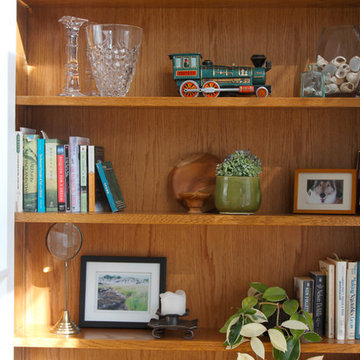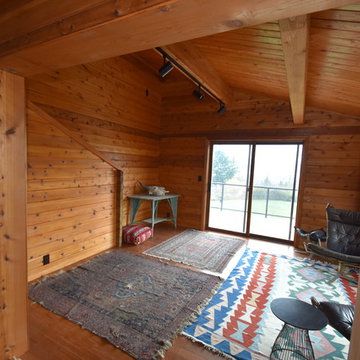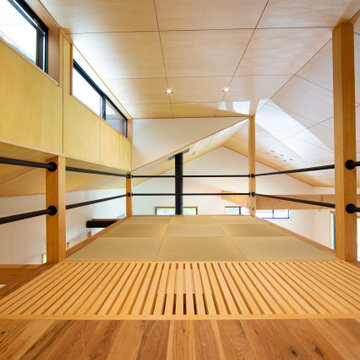中くらいな木目調のロフトリビング (ライブラリー) の写真
絞り込み:
資材コスト
並び替え:今日の人気順
写真 1〜4 枚目(全 4 枚)
1/5

Living in a three bedroom, two bathroom apartment with a tiny, oddly shaped but typical New York City kitchen on the very fashionable Upper East Side was great, but with a growing family, and the social gatherings they enjoy hosting, space was becoming an issue. When the adjacent apartment became available, it was clear that the, “if only this apartment were bigger dream” was coming true. The two apartments were joined. The newly acquired spaces were developed for their more public living spaces and the original apartment was renovated into more gracious bedrooms each with its own private bath area and a Master suite complete with fireplace and this more casual family room.

Wooden cabinetry in modern family room with 22ft high ceilings.
Gingold Photography
ブリッジポートにあるお手頃価格の中くらいなトラディショナルスタイルのおしゃれなロフトリビング (ライブラリー、無垢フローリング、暖炉なし、テレビなし、白い壁) の写真
ブリッジポートにあるお手頃価格の中くらいなトラディショナルスタイルのおしゃれなロフトリビング (ライブラリー、無垢フローリング、暖炉なし、テレビなし、白い壁) の写真

This reading nook was built over the dining room addition to take advantage of the view, and accommodate more party guests.
シアトルにある高級な中くらいなラスティックスタイルのおしゃれなロフトリビング (ライブラリー、無垢フローリング) の写真
シアトルにある高級な中くらいなラスティックスタイルのおしゃれなロフトリビング (ライブラリー、無垢フローリング) の写真

コア、ユーティリティ部分をコアに回遊できるプランニング
既存建物は西日が強く、東側に林があり日照及び西日が強い立地だったが
西側の軒を深く、東側に高窓を設けることにより夏は涼しく冬は暖かい内部空間を創ることができた
毎日の家事動線は玄関よりシューズクローク兼家事室、脱衣場、キッチンへのアプローチを隣接させ負担軽減を図ってます
コア部分上部にある2階は天井が低く座位にてくつろぐ空間となっている
中くらいな木目調のロフトリビング (ライブラリー) の写真
1