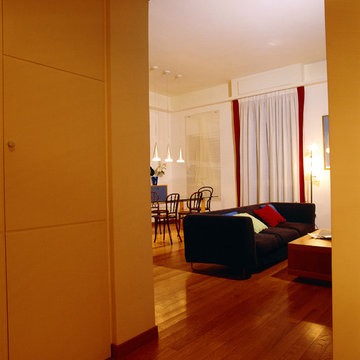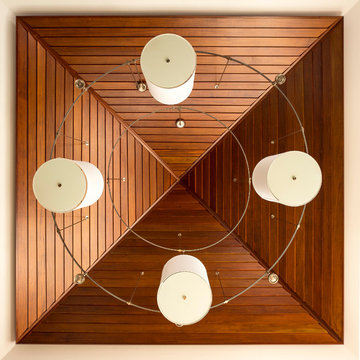木目調のファミリールーム (無垢フローリング、内蔵型テレビ) の写真
絞り込み:
資材コスト
並び替え:今日の人気順
写真 1〜19 枚目(全 19 枚)
1/4

シカゴにある広いトラディショナルスタイルのおしゃれなオープンリビング (緑の壁、無垢フローリング、標準型暖炉、石材の暖炉まわり、内蔵型テレビ) の写真
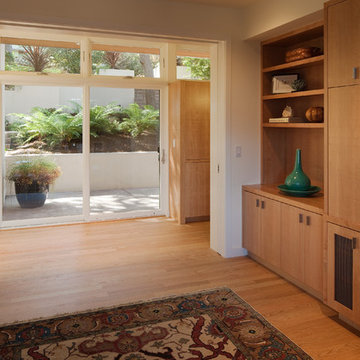
Family room with A/V cabinets, and patio beyond.
Photo: Jim Pinckney
サンフランシスコにある中くらいなミッドセンチュリースタイルのおしゃれなオープンリビング (ミュージックルーム、白い壁、無垢フローリング、内蔵型テレビ) の写真
サンフランシスコにある中くらいなミッドセンチュリースタイルのおしゃれなオープンリビング (ミュージックルーム、白い壁、無垢フローリング、内蔵型テレビ) の写真

Comfortable Mountain Living for a ski Chalet in Idaho.
ロサンゼルスにある高級な中くらいなカントリー風のおしゃれなオープンリビング (ゲームルーム、ベージュの壁、無垢フローリング、標準型暖炉、石材の暖炉まわり、内蔵型テレビ) の写真
ロサンゼルスにある高級な中くらいなカントリー風のおしゃれなオープンリビング (ゲームルーム、ベージュの壁、無垢フローリング、標準型暖炉、石材の暖炉まわり、内蔵型テレビ) の写真

The main family room for the farmhouse. Historically accurate colonial designed paneling and reclaimed wood beams are prominent in the space, along with wide oak planks floors and custom made historical windows with period glass add authenticity to the design.

By using an area rug to define the seating, a cozy space for hanging out is created while still having room for the baby grand piano, a bar and storage.
Tiering the millwork at the fireplace, from coffered ceiling to floor, creates a graceful composition, giving focus and unifying the room by connecting the coffered ceiling to the wall paneling below. Light fabrics are used throughout to keep the room light, warm and peaceful- accenting with blues.
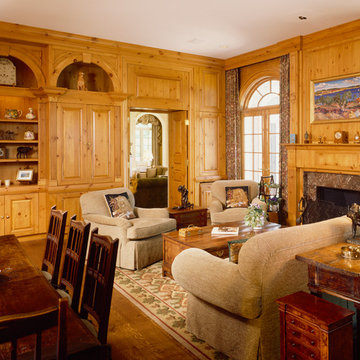
Interior architectural details coordinate with the interior design. Crown trim above the French doors forms horizontal drapery pockets to conceal drapery track hardware. A deep vertical drapery pocket between a built-in cabinet and the adjacent wall receives the drapery fabric, which clears the door glass for maximum view and door access. Electrical outlets are strategically located to eliminate exposed lamp chords.
Hedrich Blessing Photography
Gray & Walter, Ltd. Interior Design
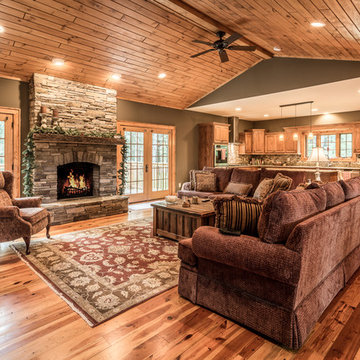
This home is set on a relatively flat 1 acre lot with a beautiful view of the Blue Ridge mountains. From classic Granite countertops to refinished barn wood Oak floors this home is the perfect balance of sophistication and rustic mountain appeal.
Photography by Bernard Russo
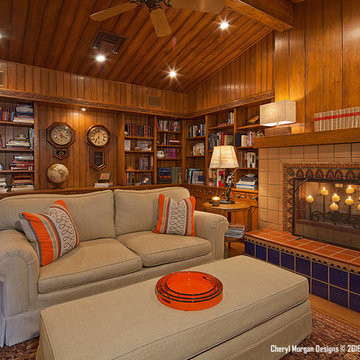
Den used for TV viewing. Gorgeous Western style wood paneling. Fun California Tile fireplace. Custom Throw Pillows and reupholstered Sofa Sleeper and large rectangular ottoman. Block style wood lamps. George Gutenberg Photography
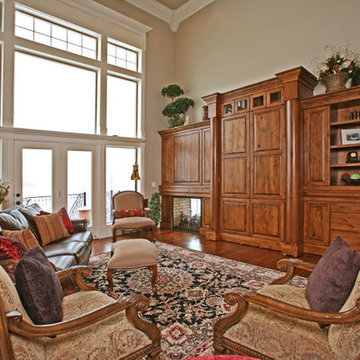
Nick Perron
ソルトレイクシティにある高級な広いトラディショナルスタイルのおしゃれなオープンリビング (ベージュの壁、無垢フローリング、両方向型暖炉、木材の暖炉まわり、内蔵型テレビ) の写真
ソルトレイクシティにある高級な広いトラディショナルスタイルのおしゃれなオープンリビング (ベージュの壁、無垢フローリング、両方向型暖炉、木材の暖炉まわり、内蔵型テレビ) の写真
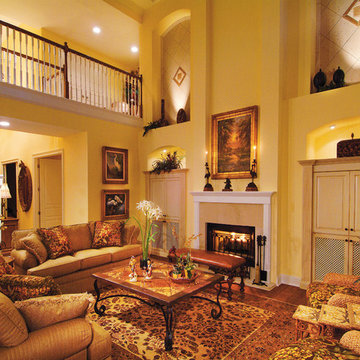
Great Room. The Sater Design Collection's luxury, farmhouse home plan "Cadenwood" (Plan #7076). saterdesign.com
マイアミにある高級な広いカントリー風のおしゃれなオープンリビング (黄色い壁、無垢フローリング、標準型暖炉、タイルの暖炉まわり、内蔵型テレビ) の写真
マイアミにある高級な広いカントリー風のおしゃれなオープンリビング (黄色い壁、無垢フローリング、標準型暖炉、タイルの暖炉まわり、内蔵型テレビ) の写真
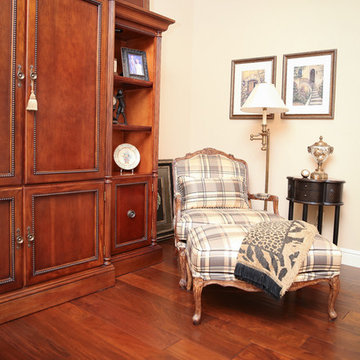
Engineered Hardwood Flooring
Tri-West California Classics
Reserve Carmel Valley
Erica Jungwirth
他の地域にある中くらいなコンテンポラリースタイルのおしゃれなオープンリビング (茶色い床、ベージュの壁、無垢フローリング、暖炉なし、内蔵型テレビ) の写真
他の地域にある中くらいなコンテンポラリースタイルのおしゃれなオープンリビング (茶色い床、ベージュの壁、無垢フローリング、暖炉なし、内蔵型テレビ) の写真
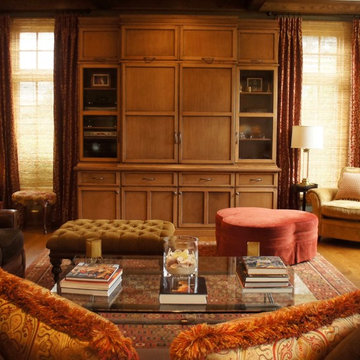
Designed by Julie Massey of Drapery Connection
Photograph by Erin Hurkes
シカゴにある広いトラディショナルスタイルのおしゃれなオープンリビング (緑の壁、無垢フローリング、標準型暖炉、石材の暖炉まわり、内蔵型テレビ、茶色い床) の写真
シカゴにある広いトラディショナルスタイルのおしゃれなオープンリビング (緑の壁、無垢フローリング、標準型暖炉、石材の暖炉まわり、内蔵型テレビ、茶色い床) の写真
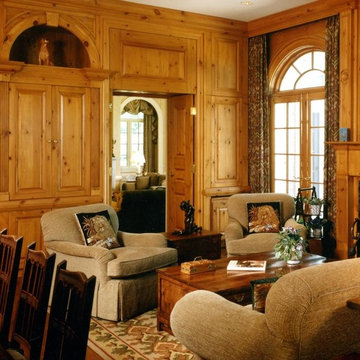
Hedrich-Blessing
シカゴにあるラグジュアリーな巨大なトラディショナルスタイルのおしゃれな独立型ファミリールーム (無垢フローリング、標準型暖炉、石材の暖炉まわり、内蔵型テレビ) の写真
シカゴにあるラグジュアリーな巨大なトラディショナルスタイルのおしゃれな独立型ファミリールーム (無垢フローリング、標準型暖炉、石材の暖炉まわり、内蔵型テレビ) の写真
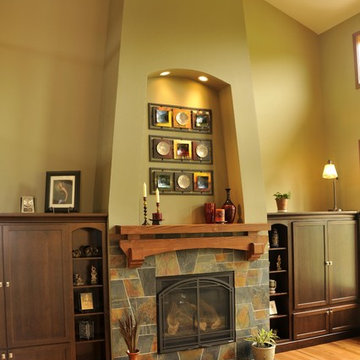
Mission inspired great room, fireplace with custom mantle and tile surround, art niche for display and built in cabinetry for storage.
Hal Kearney, Photographer
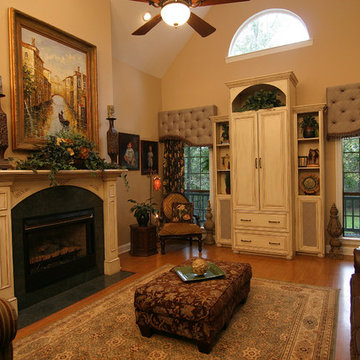
close up of cornice
ジャクソンにある中くらいなトランジショナルスタイルのおしゃれな独立型ファミリールーム (ベージュの壁、無垢フローリング、標準型暖炉、タイルの暖炉まわり、内蔵型テレビ) の写真
ジャクソンにある中くらいなトランジショナルスタイルのおしゃれな独立型ファミリールーム (ベージュの壁、無垢フローリング、標準型暖炉、タイルの暖炉まわり、内蔵型テレビ) の写真
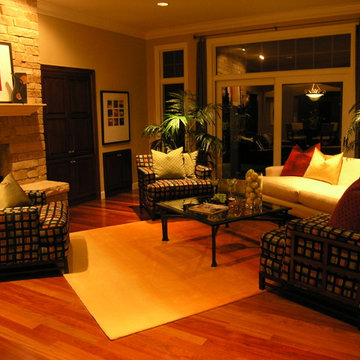
Kathleen Winter
ミネアポリスにあるお手頃価格の中くらいなモダンスタイルのおしゃれなオープンリビング (ベージュの壁、無垢フローリング、標準型暖炉、石材の暖炉まわり、内蔵型テレビ) の写真
ミネアポリスにあるお手頃価格の中くらいなモダンスタイルのおしゃれなオープンリビング (ベージュの壁、無垢フローリング、標準型暖炉、石材の暖炉まわり、内蔵型テレビ) の写真
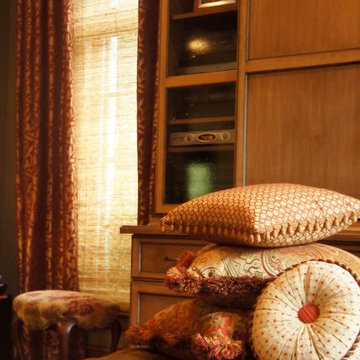
Designed by Julie Massey of Drapery Connection
Photograph by Erin Hurkes
シカゴにある広いトラディショナルスタイルのおしゃれなオープンリビング (緑の壁、無垢フローリング、標準型暖炉、石材の暖炉まわり、内蔵型テレビ、茶色い床) の写真
シカゴにある広いトラディショナルスタイルのおしゃれなオープンリビング (緑の壁、無垢フローリング、標準型暖炉、石材の暖炉まわり、内蔵型テレビ、茶色い床) の写真
木目調のファミリールーム (無垢フローリング、内蔵型テレビ) の写真
1
