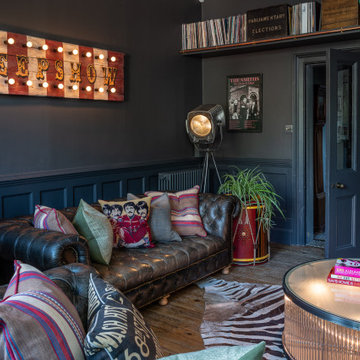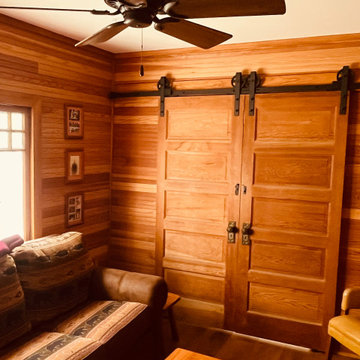木目調のファミリールーム (濃色無垢フローリング、テラコッタタイルの床、全タイプの壁の仕上げ) の写真
絞り込み:
資材コスト
並び替え:今日の人気順
写真 1〜11 枚目(全 11 枚)
1/5

This room as an unused dining room. This couple loves to entertain so we designed the room to be dramatic to look at, and allow for movable seating, and of course, a very sexy functional custom bar.

This warm Hemlock walls home finished with a Sherwin Williams lacquer sealer for durability in this modern style cabin has a masonry double sided fireplace as its focal point. Large Marvin windows and patio doors with transoms allow a full glass wall for lake viewing. Built in wood cubbie in the stone fireplace.

Island Cove House keeps a low profile on the horizon. On the driveway side it rambles along like a cottage that grew over time, while on the water side it is more ordered. Weathering shingles and gray-brown trim help the house blend with its surroundings. Heating and cooling are delivered by a geothermal system, and much of the electricity comes from solar panels.
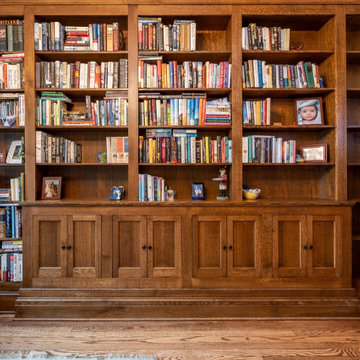
A stunning whole house renovation of a historic Georgian colonial, that included a marble master bath, quarter sawn white oak library, extensive alterations to floor plan, custom alder wine cellar, large gourmet kitchen with professional series appliances and exquisite custom detailed trim through out.
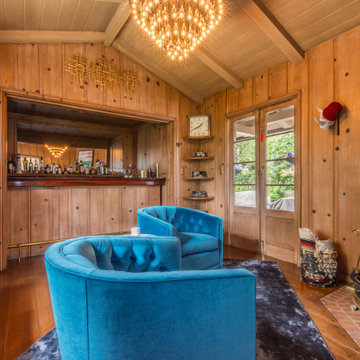
サンフランシスコにある地中海スタイルのおしゃれなファミリールーム (ホームバー、茶色い壁、濃色無垢フローリング、コーナー設置型暖炉、レンガの暖炉まわり、茶色い床、三角天井、板張り天井、板張り壁) の写真
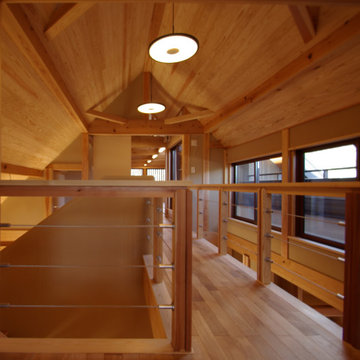
古民家の再生計画から「記念室」として一部居室空間のみを保存した新築計画へと移行したプロジェクトである。
多雪地ゆえの豪農家屋の骨太なイメージを取り入れた現代民家である。ブリッジで繋がれた小屋裏空間は全て古民家で保存されていた建具類や書画骨董の展示保存スペースとなっている。
他の地域にあるお手頃価格の広いアジアンスタイルのおしゃれなロフトリビング (ライブラリー、グレーの壁、濃色無垢フローリング、タイルの暖炉まわり、テレビなし、茶色い床、板張り天井、板張り壁) の写真
他の地域にあるお手頃価格の広いアジアンスタイルのおしゃれなロフトリビング (ライブラリー、グレーの壁、濃色無垢フローリング、タイルの暖炉まわり、テレビなし、茶色い床、板張り天井、板張り壁) の写真
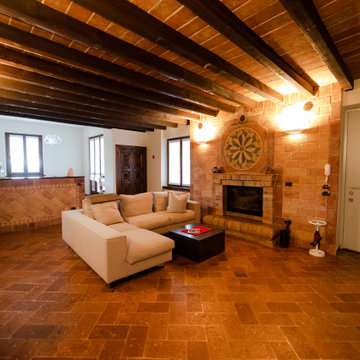
Divano angolare con un tavolino da caffè, contenitore (per poterci inserire la legna per il camino)
Dal divano, essendo angolare, si può godere sia della vista del fuoco del camino che della tv sull'altro lato.
Il pavimento è un cotto toscano rettangolare, come l'assito del soffitto; le travi invece sono in castagno, volutamente anticato.
La parete del camino, il pavimento e le travi sono i veri protagonisti della zona giorno, di conseguenza tutti gli altri arredi sono molto semplici e lineari
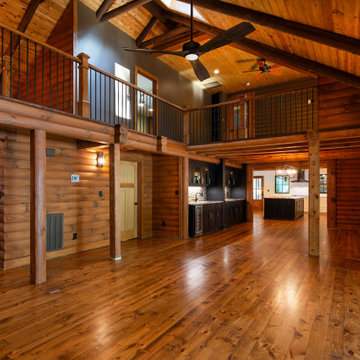
シャーロットにあるラグジュアリーな広いラスティックスタイルのおしゃれなオープンリビング (濃色無垢フローリング、標準型暖炉、石材の暖炉まわり、表し梁、板張り壁) の写真
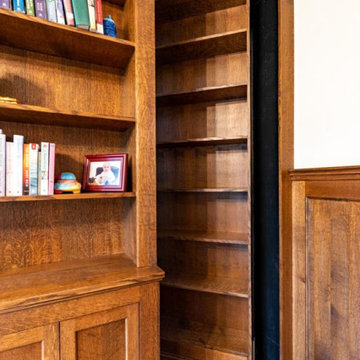
A stunning whole house renovation of a historic Georgian colonial, that included a marble master bath, quarter sawn white oak library, extensive alterations to floor plan, custom alder wine cellar, large gourmet kitchen with professional series appliances and exquisite custom detailed trim through out.
木目調のファミリールーム (濃色無垢フローリング、テラコッタタイルの床、全タイプの壁の仕上げ) の写真
1
