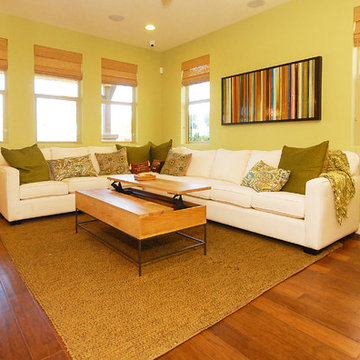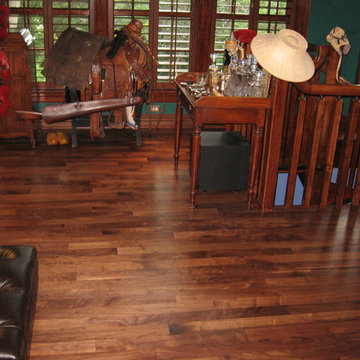木目調のファミリールーム (濃色無垢フローリング、テラコッタタイルの床、緑の壁) の写真
絞り込み:
資材コスト
並び替え:今日の人気順
写真 1〜7 枚目(全 7 枚)
1/5

This modern, industrial basement renovation includes a conversation sitting area and game room, bar, pool table, large movie viewing area, dart board and large, fully equipped exercise room. The design features stained concrete floors, feature walls and bar fronts of reclaimed pallets and reused painted boards, bar tops and counters of reclaimed pine planks and stripped existing steel columns. Decor includes industrial style furniture from Restoration Hardware, track lighting and leather club chairs of different colors. The client added personal touches of favorite album covers displayed on wall shelves, a multicolored Buzz mascott from Georgia Tech and a unique grid of canvases with colors of all colleges attended by family members painted by the family. Photos are by the architect.
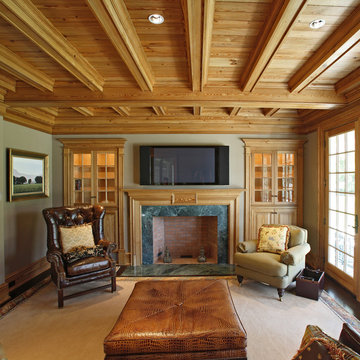
After sourcing Antique Heart Pine, our Millshop ran IL Greenwich Collection™ Profiles for trim and mantle components, then built custom cabinetry to create this warm, inviting family room space.
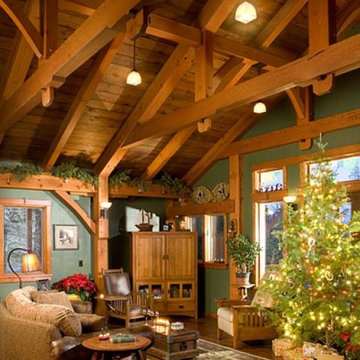
A local family business, Centennial Timber Frames started in a garage and has been in creating timber frames since 1988, with a crew of craftsmen dedicated to the art of mortise and tenon joinery.
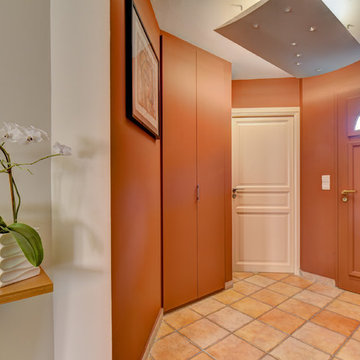
La pièce à vivre manquait de charme. Mes clients avaient du mal à se l'approprier. La couleur dominante de beige et de marron n'apportait pas de chaleur.
De nouvelles couleurs amènent l'effet de cocooning souhaité.
Le lustre étoilé de la salle à manger a retrouvé une place dans l'entrée de la maison.
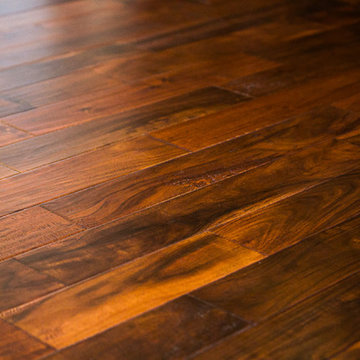
This project was very extensive. It not only included replacing carpet with Engineered Hardwood, but required rebuilding the staircase (treads and risers) as well as installing new railings, balusters & newels. The homeowner was a pleasure to work with and even let us come back to take some pictures.
木目調のファミリールーム (濃色無垢フローリング、テラコッタタイルの床、緑の壁) の写真
1
