広い木目調のファミリールーム (石材の暖炉まわり、グレーの壁) の写真
絞り込み:
資材コスト
並び替え:今日の人気順
写真 1〜10 枚目(全 10 枚)
1/5
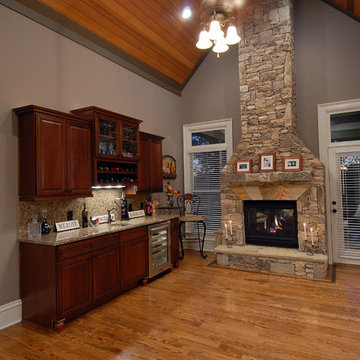
アトランタにある広いトラディショナルスタイルのおしゃれな独立型ファミリールーム (ホームバー、グレーの壁、無垢フローリング、標準型暖炉、石材の暖炉まわり、テレビなし) の写真
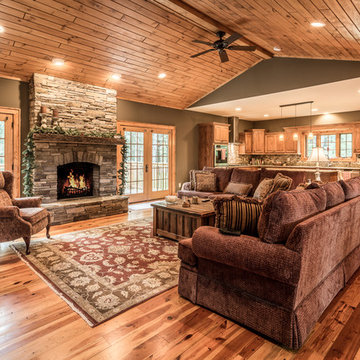
This home is set on a relatively flat 1 acre lot with a beautiful view of the Blue Ridge mountains. From classic Granite countertops to refinished barn wood Oak floors this home is the perfect balance of sophistication and rustic mountain appeal.
Photography by Bernard Russo
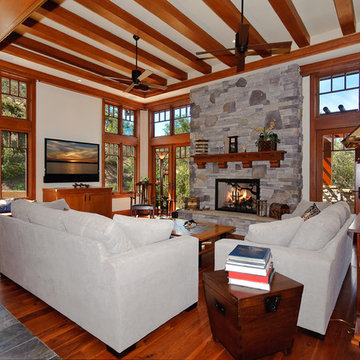
The great room sports 10 foot ceilings. Motorized blinds are recessed under continuous cherry trim.
Photo: Julie Dunn
オレンジカウンティにある高級な広いトラディショナルスタイルのおしゃれな独立型ファミリールーム (壁掛け型テレビ、濃色無垢フローリング、標準型暖炉、石材の暖炉まわり、グレーの壁) の写真
オレンジカウンティにある高級な広いトラディショナルスタイルのおしゃれな独立型ファミリールーム (壁掛け型テレビ、濃色無垢フローリング、標準型暖炉、石材の暖炉まわり、グレーの壁) の写真
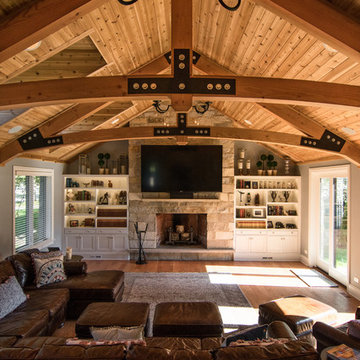
Family room addition with exposed structural trusses, a bead board ceiling and a lot of natural light through the dormers and the windows. A 90" TV over the fireplaces ties in nicely with the hearth of the fireplace as the focal point in the room.
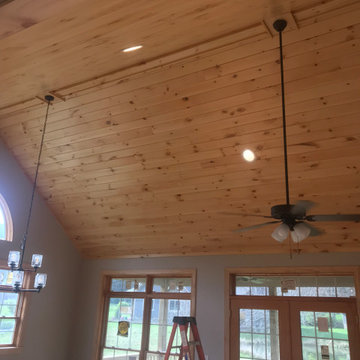
Traditional vaulted ceiling from hand sanded T&G knotty pine boards coated in a polyurethane finish. Customized trim work made from the same T&G knotty pine boards. Doors/Windows casing, baseboards and shoe molding are premium pine boards coated in a polyurethane finish.
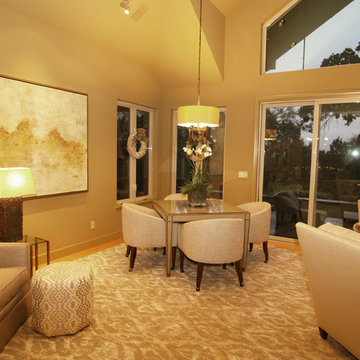
With a regular card group on the calendar, this classy corner beckons friends to an afternoon of fun and chatter.
サクラメントにある高級な広いトランジショナルスタイルのおしゃれなオープンリビング (グレーの壁、淡色無垢フローリング、コーナー設置型暖炉、石材の暖炉まわり、壁掛け型テレビ) の写真
サクラメントにある高級な広いトランジショナルスタイルのおしゃれなオープンリビング (グレーの壁、淡色無垢フローリング、コーナー設置型暖炉、石材の暖炉まわり、壁掛け型テレビ) の写真
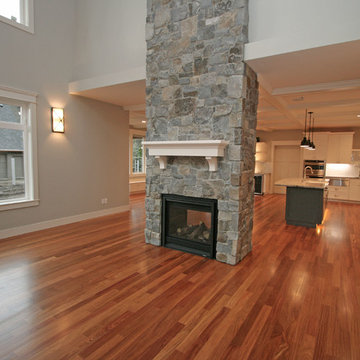
This 2-story living room features a natural stone 2-sided gas fireplace with custom white mantel. The large Pottery Barn chandelier is a fun touch. The floors are Brazilian teak sand & finish hardwood.
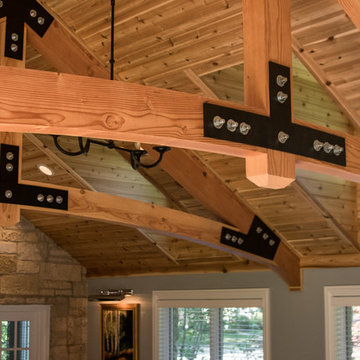
Exposed structural trusses
Peter Nilson Photographer
シカゴにある広いトランジショナルスタイルのおしゃれなオープンリビング (グレーの壁、無垢フローリング、標準型暖炉、石材の暖炉まわり、壁掛け型テレビ、茶色い床) の写真
シカゴにある広いトランジショナルスタイルのおしゃれなオープンリビング (グレーの壁、無垢フローリング、標準型暖炉、石材の暖炉まわり、壁掛け型テレビ、茶色い床) の写真
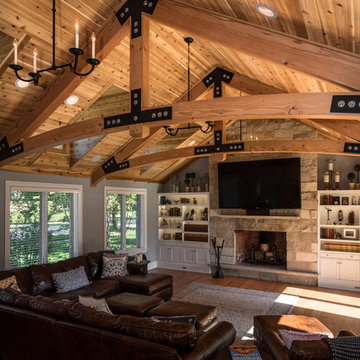
Family room addition with exposed structural trusses, a bead board ceiling and a lot of natural light through the dormers and the windows. A 90" TV over the fireplaces ties in nicely with the hearth of the fireplace as the focal point in the room.
Peter Nilson Photographer
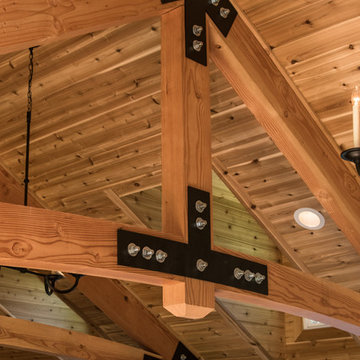
Exposed structural trusses with black steel connections
Peter Nilson Photographer
シカゴにある広いトランジショナルスタイルのおしゃれなオープンリビング (グレーの壁、無垢フローリング、標準型暖炉、石材の暖炉まわり、壁掛け型テレビ、茶色い床) の写真
シカゴにある広いトランジショナルスタイルのおしゃれなオープンリビング (グレーの壁、無垢フローリング、標準型暖炉、石材の暖炉まわり、壁掛け型テレビ、茶色い床) の写真
広い木目調のファミリールーム (石材の暖炉まわり、グレーの壁) の写真
1