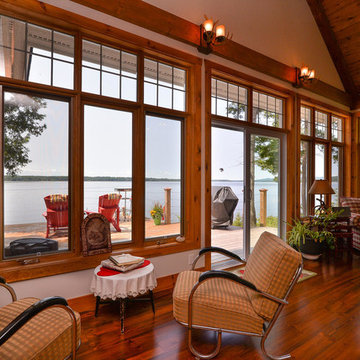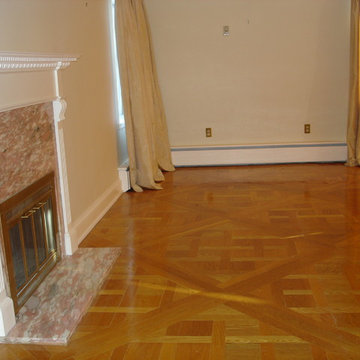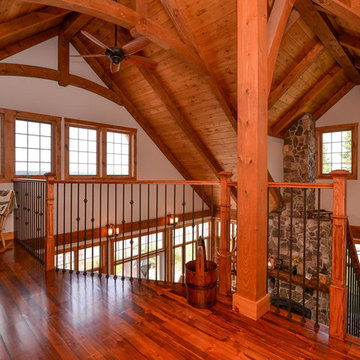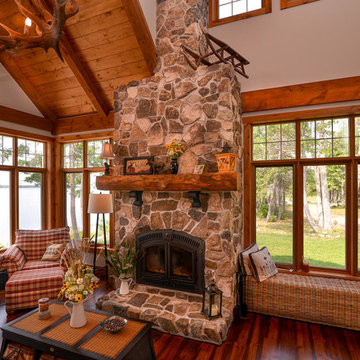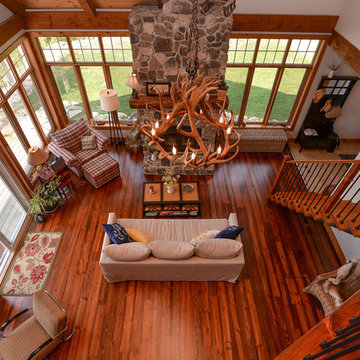広い木目調のファミリールーム (石材の暖炉まわり、濃色無垢フローリング) の写真
絞り込み:
資材コスト
並び替え:今日の人気順
写真 1〜20 枚目(全 20 枚)
1/5

Vance Fox
サクラメントにある高級な広いラスティックスタイルのおしゃれなオープンリビング (ホームバー、茶色い壁、濃色無垢フローリング、標準型暖炉、石材の暖炉まわり、壁掛け型テレビ) の写真
サクラメントにある高級な広いラスティックスタイルのおしゃれなオープンリビング (ホームバー、茶色い壁、濃色無垢フローリング、標準型暖炉、石材の暖炉まわり、壁掛け型テレビ) の写真

This three-story vacation home for a family of ski enthusiasts features 5 bedrooms and a six-bed bunk room, 5 1/2 bathrooms, kitchen, dining room, great room, 2 wet bars, great room, exercise room, basement game room, office, mud room, ski work room, decks, stone patio with sunken hot tub, garage, and elevator.
The home sits into an extremely steep, half-acre lot that shares a property line with a ski resort and allows for ski-in, ski-out access to the mountain’s 61 trails. This unique location and challenging terrain informed the home’s siting, footprint, program, design, interior design, finishes, and custom made furniture.
Credit: Samyn-D'Elia Architects
Project designed by Franconia interior designer Randy Trainor. She also serves the New Hampshire Ski Country, Lake Regions and Coast, including Lincoln, North Conway, and Bartlett.
For more about Randy Trainor, click here: https://crtinteriors.com/
To learn more about this project, click here: https://crtinteriors.com/ski-country-chic/
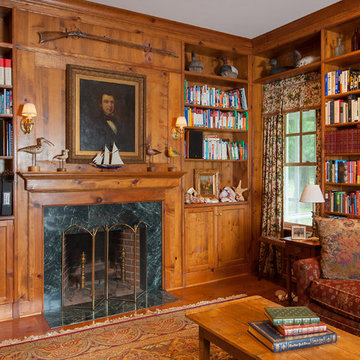
Kitchen/Family Room
Aaron Thompson photographer
ニューヨークにある高級な広いヴィクトリアン調のおしゃれなオープンリビング (白い壁、濃色無垢フローリング、標準型暖炉、石材の暖炉まわり、内蔵型テレビ、茶色い床) の写真
ニューヨークにある高級な広いヴィクトリアン調のおしゃれなオープンリビング (白い壁、濃色無垢フローリング、標準型暖炉、石材の暖炉まわり、内蔵型テレビ、茶色い床) の写真
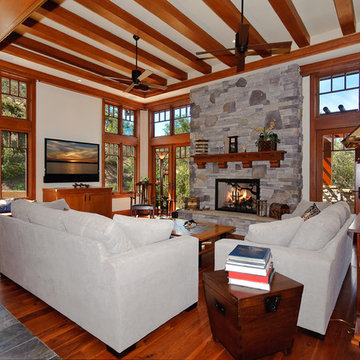
The great room sports 10 foot ceilings. Motorized blinds are recessed under continuous cherry trim.
Photo: Julie Dunn
オレンジカウンティにある高級な広いトラディショナルスタイルのおしゃれな独立型ファミリールーム (壁掛け型テレビ、濃色無垢フローリング、標準型暖炉、石材の暖炉まわり、グレーの壁) の写真
オレンジカウンティにある高級な広いトラディショナルスタイルのおしゃれな独立型ファミリールーム (壁掛け型テレビ、濃色無垢フローリング、標準型暖炉、石材の暖炉まわり、グレーの壁) の写真
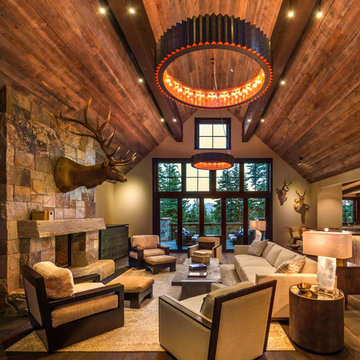
Vance Fox
サクラメントにある広いラスティックスタイルのおしゃれなオープンリビング (内蔵型テレビ、ベージュの壁、濃色無垢フローリング、標準型暖炉、石材の暖炉まわり) の写真
サクラメントにある広いラスティックスタイルのおしゃれなオープンリビング (内蔵型テレビ、ベージュの壁、濃色無垢フローリング、標準型暖炉、石材の暖炉まわり) の写真
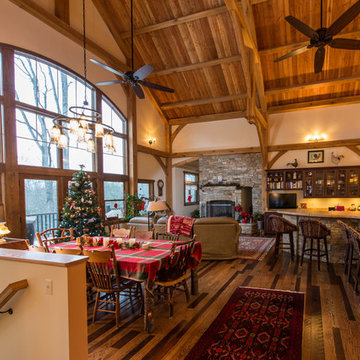
G and G studios
他の地域にある高級な広いラスティックスタイルのおしゃれなオープンリビング (ベージュの壁、両方向型暖炉、石材の暖炉まわり、テレビなし、濃色無垢フローリング、マルチカラーの床) の写真
他の地域にある高級な広いラスティックスタイルのおしゃれなオープンリビング (ベージュの壁、両方向型暖炉、石材の暖炉まわり、テレビなし、濃色無垢フローリング、マルチカラーの床) の写真
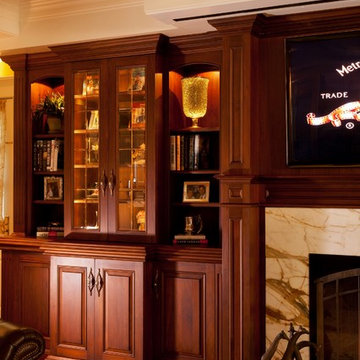
Traditional Family Room with built-in custom cabinetry, fireplace and TV, that converts into a Home-Theater with a large movie screen with a push of a button. The larger movie screen retracts into the soffit above which becomes part of the coffered ceiling.
Designed by Cameron Snyder, CKD & Judith Gamble Whalen.
Photography by Dan Cutrona.
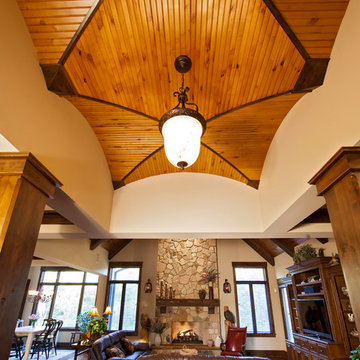
Interesting view of a double groin vault foyer.
Everett Custom Homes & jim Schmid Photography
シャーロットにある高級な広いラスティックスタイルのおしゃれなオープンリビング (ベージュの壁、濃色無垢フローリング、茶色い床、標準型暖炉、石材の暖炉まわり、埋込式メディアウォール) の写真
シャーロットにある高級な広いラスティックスタイルのおしゃれなオープンリビング (ベージュの壁、濃色無垢フローリング、茶色い床、標準型暖炉、石材の暖炉まわり、埋込式メディアウォール) の写真
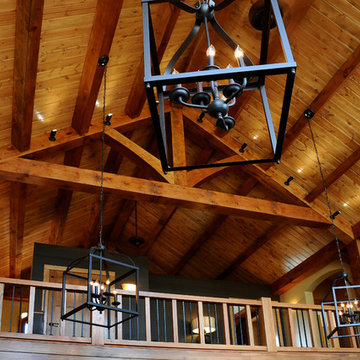
Great room with iron chandeliers and loft.
Hal Kearney, Photographer
他の地域にある広いラスティックスタイルのおしゃれな独立型ファミリールーム (ゲームルーム、茶色い壁、濃色無垢フローリング、標準型暖炉、石材の暖炉まわり、壁掛け型テレビ) の写真
他の地域にある広いラスティックスタイルのおしゃれな独立型ファミリールーム (ゲームルーム、茶色い壁、濃色無垢フローリング、標準型暖炉、石材の暖炉まわり、壁掛け型テレビ) の写真
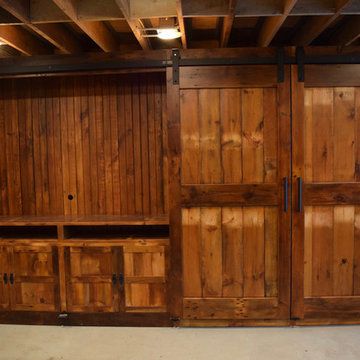
Large barn door entertainment cabinet
フィラデルフィアにある広いインダストリアルスタイルのおしゃれな独立型ファミリールーム (内蔵型テレビ、ベージュの壁、濃色無垢フローリング、コーナー設置型暖炉、石材の暖炉まわり、茶色い床) の写真
フィラデルフィアにある広いインダストリアルスタイルのおしゃれな独立型ファミリールーム (内蔵型テレビ、ベージュの壁、濃色無垢フローリング、コーナー設置型暖炉、石材の暖炉まわり、茶色い床) の写真
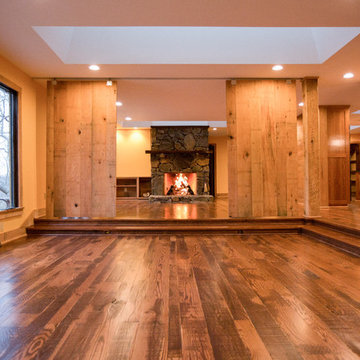
Melissa Batman Photography
他の地域にある広いラスティックスタイルのおしゃれな独立型ファミリールーム (黄色い壁、濃色無垢フローリング、標準型暖炉、石材の暖炉まわり、テレビなし、茶色い床) の写真
他の地域にある広いラスティックスタイルのおしゃれな独立型ファミリールーム (黄色い壁、濃色無垢フローリング、標準型暖炉、石材の暖炉まわり、テレビなし、茶色い床) の写真
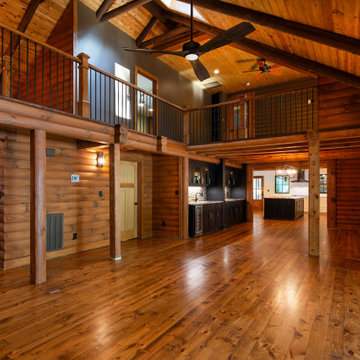
シャーロットにあるラグジュアリーな広いラスティックスタイルのおしゃれなオープンリビング (濃色無垢フローリング、標準型暖炉、石材の暖炉まわり、表し梁、板張り壁) の写真
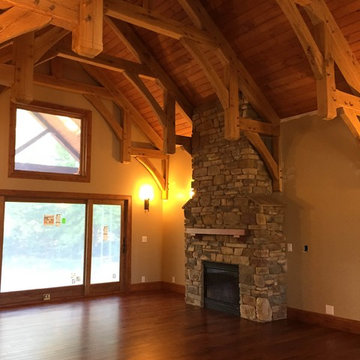
Erinteriors
クリーブランドにあるラグジュアリーな広いラスティックスタイルのおしゃれな独立型ファミリールーム (黄色い壁、濃色無垢フローリング、標準型暖炉、石材の暖炉まわり) の写真
クリーブランドにあるラグジュアリーな広いラスティックスタイルのおしゃれな独立型ファミリールーム (黄色い壁、濃色無垢フローリング、標準型暖炉、石材の暖炉まわり) の写真

This three-story vacation home for a family of ski enthusiasts features 5 bedrooms and a six-bed bunk room, 5 1/2 bathrooms, kitchen, dining room, great room, 2 wet bars, great room, exercise room, basement game room, office, mud room, ski work room, decks, stone patio with sunken hot tub, garage, and elevator.
The home sits into an extremely steep, half-acre lot that shares a property line with a ski resort and allows for ski-in, ski-out access to the mountain’s 61 trails. This unique location and challenging terrain informed the home’s siting, footprint, program, design, interior design, finishes, and custom made furniture.
Credit: Samyn-D'Elia Architects
Project designed by Franconia interior designer Randy Trainor. She also serves the New Hampshire Ski Country, Lake Regions and Coast, including Lincoln, North Conway, and Bartlett.
For more about Randy Trainor, click here: https://crtinteriors.com/
To learn more about this project, click here: https://crtinteriors.com/ski-country-chic/

This three-story vacation home for a family of ski enthusiasts features 5 bedrooms and a six-bed bunk room, 5 1/2 bathrooms, kitchen, dining room, great room, 2 wet bars, great room, exercise room, basement game room, office, mud room, ski work room, decks, stone patio with sunken hot tub, garage, and elevator.
The home sits into an extremely steep, half-acre lot that shares a property line with a ski resort and allows for ski-in, ski-out access to the mountain’s 61 trails. This unique location and challenging terrain informed the home’s siting, footprint, program, design, interior design, finishes, and custom made furniture.
Credit: Samyn-D'Elia Architects
Project designed by Franconia interior designer Randy Trainor. She also serves the New Hampshire Ski Country, Lake Regions and Coast, including Lincoln, North Conway, and Bartlett.
For more about Randy Trainor, click here: https://crtinteriors.com/
To learn more about this project, click here: https://crtinteriors.com/ski-country-chic/
広い木目調のファミリールーム (石材の暖炉まわり、濃色無垢フローリング) の写真
1
