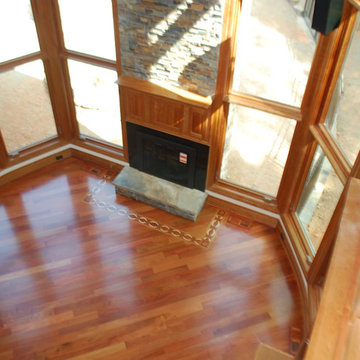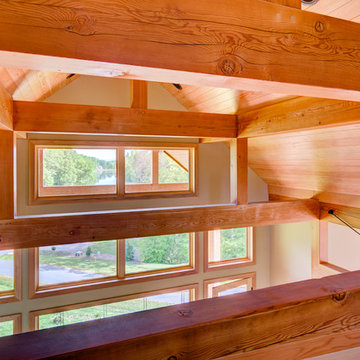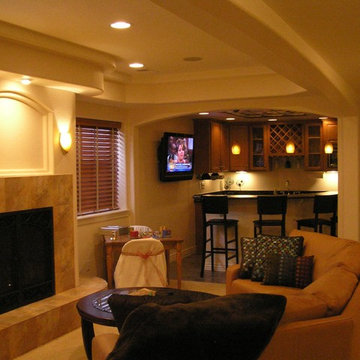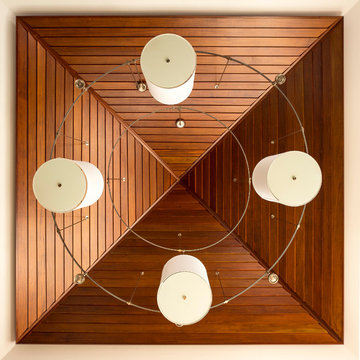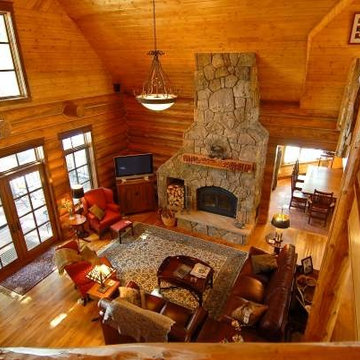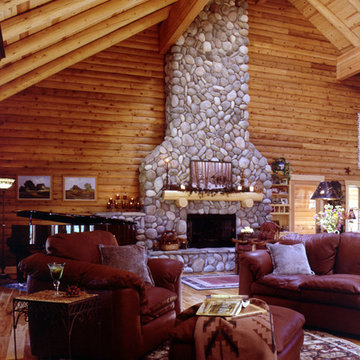巨大な、広い木目調のロフトリビング (全タイプの暖炉) の写真
絞り込み:
資材コスト
並び替え:今日の人気順
写真 1〜17 枚目(全 17 枚)
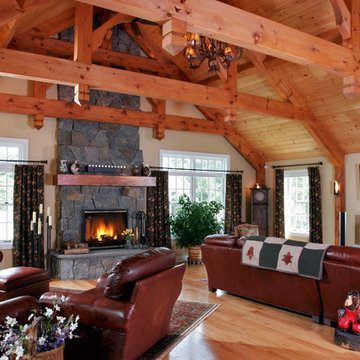
Designed to resemble a rustic Adirondack lodge, this great room addition features abundant natural materials and a Rumford fireplace. A bluestone slab tops the raised hearth, while 4-5” thick split-stone veneer surrounds the fireplace and is carried to the ceiling. A rustic-style beam serving as the mantle complements the new timber trusses and posts.
Scott Bergmann Photography
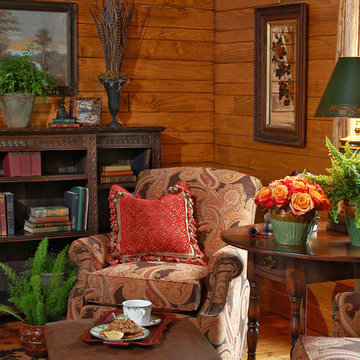
High in the Blue Ridge Mountains of North Carolina, this majestic lodge was custom designed by MossCreek to provide rustic elegant living for the extended family of our clients. Featuring four spacious master suites, a massive great room with floor-to-ceiling windows, expansive porches, and a large family room with built-in bar, the home incorporates numerous spaces for sharing good times.
Unique to this design is a large wrap-around porch on the main level, and four large distinct and private balconies on the upper level. This provides outdoor living for each of the four master suites.
We hope you enjoy viewing the photos of this beautiful home custom designed by MossCreek.
Photo by Todd Bush
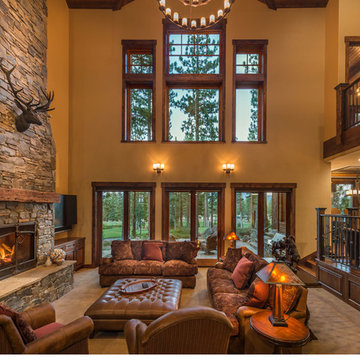
Vance Fox
サクラメントにあるラグジュアリーな広いトラディショナルスタイルのおしゃれなロフトリビング (ベージュの壁、カーペット敷き、標準型暖炉、石材の暖炉まわり、壁掛け型テレビ) の写真
サクラメントにあるラグジュアリーな広いトラディショナルスタイルのおしゃれなロフトリビング (ベージュの壁、カーペット敷き、標準型暖炉、石材の暖炉まわり、壁掛け型テレビ) の写真
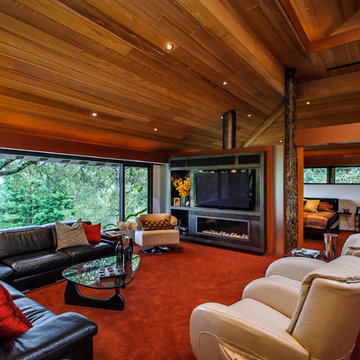
Dennis Mayer Photography
サンフランシスコにある広いモダンスタイルのおしゃれなロフトリビング (赤い壁、カーペット敷き、横長型暖炉、埋込式メディアウォール) の写真
サンフランシスコにある広いモダンスタイルのおしゃれなロフトリビング (赤い壁、カーペット敷き、横長型暖炉、埋込式メディアウォール) の写真
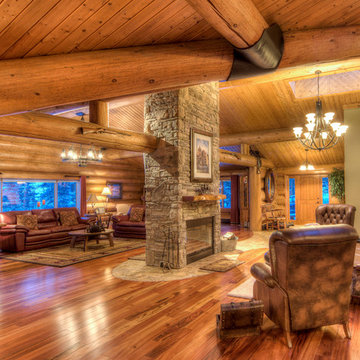
Welcome to a world class horse facility in the county of Lacombe situated on 160 Acres just one hour south of Edmonton. This stunning riding facility with a 24inch larch log home boasting just under 9000 square feet of living quarters. All custom appointed and designed, this upscale log home has been transformed to an amazing rancher features 5 bedrooms, 4 washrooms, vaulted ceiling, this open concept design features a grand fireplace with a rocked wall. The amazing indoor 140 x 350 riding arena, one of only 2 in Alberta of this size. The arena was constructed in 2009 and features a complete rehab therapy centre supported with performance solarium, equine water treadmill, equine therapy spa. The additional attached 30x320 attached open face leantoo with day pens and a 30x320 attached stable area with pens built with soft floors and with water bowls in each stall. The building is complete with lounge, tack room, laundry area..this is truly one of a kind facility and is a must see.
4,897 Sq Feet Above Ground
3 Bedrooms, 4 Bath
Bungalow, Built in 1982
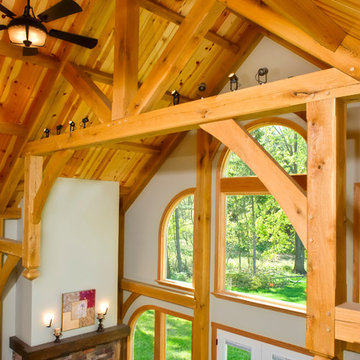
View of living room and wooded site from the loft.
コロンバスにある巨大なトラディショナルスタイルのおしゃれなロフトリビング (白い壁、標準型暖炉、石材の暖炉まわり) の写真
コロンバスにある巨大なトラディショナルスタイルのおしゃれなロフトリビング (白い壁、標準型暖炉、石材の暖炉まわり) の写真
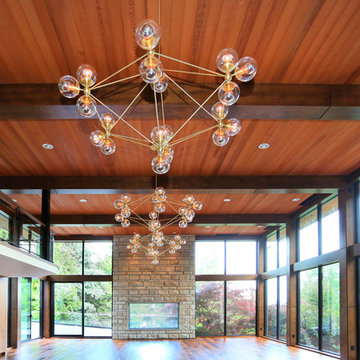
バンクーバーにあるラグジュアリーな巨大なコンテンポラリースタイルのおしゃれなロフトリビング (ゲームルーム、濃色無垢フローリング、両方向型暖炉、レンガの暖炉まわり、埋込式メディアウォール、ベージュの壁) の写真
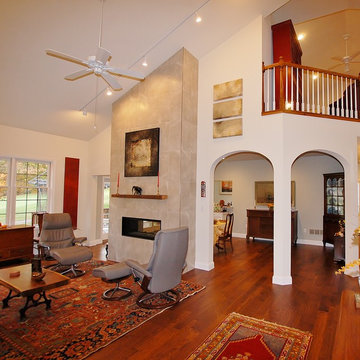
What an amazing client and remodel! We are so excited to be a part of this transformation! Take a look... Welcome to the Kitchen. The kitchen cabinetry is Fieldstone Cabinetry in The Bristol door style with a Dove painted finish. The kitchen countertops are Mother of Pearl Quartzite. Gorgeous Miele appliances and warm, rich hardwood flooring off set the dove white cabinetry.
Master bath retreat...The Master Bath. Cabinetry, Fieldstone in Stratford door style with Stone painted finish. The master bath countertops are Mystery white granite.
Laundry room is now an amazing place, well to fold clothes! The laundry room cabinetry was repurposed from the kitchen and painted with the customer's custom color. Loft bathroom cabinetry were existing that were also repainted to a custom color.
The clients wanted CCKAB to give them their dream home. We remodeled the whole house top to bottom. Three new bathrooms, a new kitchen layout including Miele Appliances, a small dining room addition with new exterior sliding door, new double sided fire place tiled to vaulted ceiling, new hardwood floors throughout, new decorative arched openings separating foyer from dining room. Can you say amazing? These customers sure can!
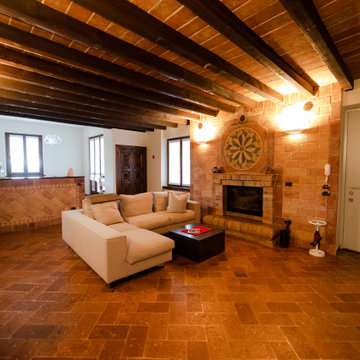
Divano angolare con un tavolino da caffè, contenitore (per poterci inserire la legna per il camino)
Dal divano, essendo angolare, si può godere sia della vista del fuoco del camino che della tv sull'altro lato.
Il pavimento è un cotto toscano rettangolare, come l'assito del soffitto; le travi invece sono in castagno, volutamente anticato.
La parete del camino, il pavimento e le travi sono i veri protagonisti della zona giorno, di conseguenza tutti gli altri arredi sono molto semplici e lineari
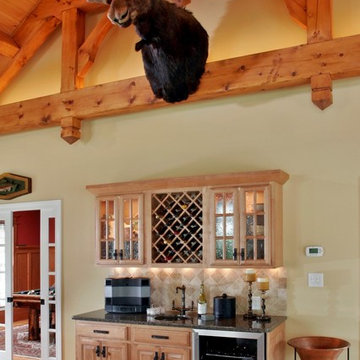
A wet bar in the great room
Photos by Scott Bergmann Photography.
ボストンにある巨大なラスティックスタイルのおしゃれなロフトリビング (ベージュの壁、淡色無垢フローリング、標準型暖炉、石材の暖炉まわり、壁掛け型テレビ) の写真
ボストンにある巨大なラスティックスタイルのおしゃれなロフトリビング (ベージュの壁、淡色無垢フローリング、標準型暖炉、石材の暖炉まわり、壁掛け型テレビ) の写真
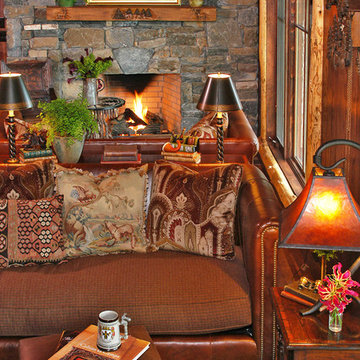
High in the Blue Ridge Mountains of North Carolina, this majestic lodge was custom designed by MossCreek to provide rustic elegant living for the extended family of our clients. Featuring four spacious master suites, a massive great room with floor-to-ceiling windows, expansive porches, and a large family room with built-in bar, the home incorporates numerous spaces for sharing good times.
Unique to this design is a large wrap-around porch on the main level, and four large distinct and private balconies on the upper level. This provides outdoor living for each of the four master suites.
We hope you enjoy viewing the photos of this beautiful home custom designed by MossCreek.
Photo by Todd Bush
巨大な、広い木目調のロフトリビング (全タイプの暖炉) の写真
1
