白いファミリールーム (ベージュの床、ホームバー、青い壁) の写真
絞り込み:
資材コスト
並び替え:今日の人気順
写真 1〜7 枚目(全 7 枚)
1/5

Dessin et réalisation d'une Verrière en accordéon
パリにある高級な広いインダストリアルスタイルのおしゃれなオープンリビング (セラミックタイルの床、ベージュの床、ホームバー、青い壁、薪ストーブ、テレビなし、表し梁) の写真
パリにある高級な広いインダストリアルスタイルのおしゃれなオープンリビング (セラミックタイルの床、ベージュの床、ホームバー、青い壁、薪ストーブ、テレビなし、表し梁) の写真

When it came to improving the design and functionality of the dry bar, we borrowed space from the adjoining closet beside the fireplace to gain additional square footage. After reframing the portion of the wall, we were able to start bringing the client’s vision to life—adding floating shelves on either side of the fireplace, and an open shelf for liquor and glassware.
The dry bar backsplash features beautiful Carrera and Moonstone Evo Hex tile in polished marble mosaic.
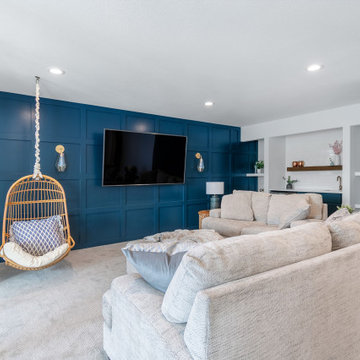
This finish basement project in Bayport, Minnesota included a custom accent wall created by our in-house finish carpenter team. Additionally, it included a wet bar, game room, bedroom and a hidden bookcase under the stairs.
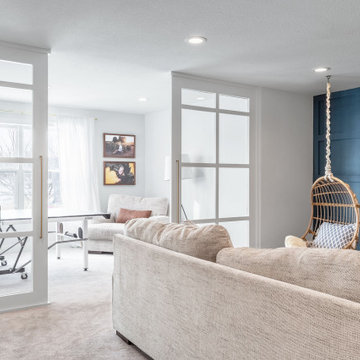
This finish basement project in Bayport, Minnesota included a custom accent wall created by our in-house finish carpenter team. Additionally, it included a wet bar, game room, bedroom and a hidden bookcase under the stairs.
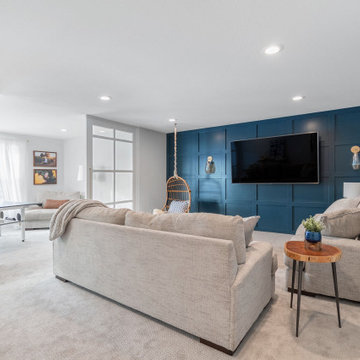
This finish basement project in Bayport, Minnesota included a custom accent wall created by our in-house finish carpenter team. Additionally, it included a wet bar, game room, bedroom and a hidden bookcase under the stairs.
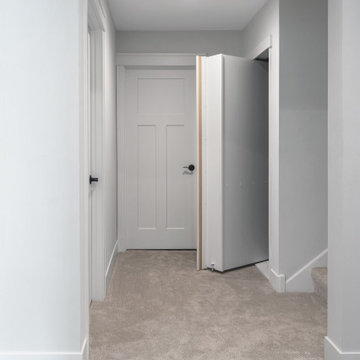
This finish basement project in Bayport, Minnesota included a custom accent wall created by our in-house finish carpenter team. Additionally, it included a wet bar, game room, bedroom and a hidden bookcase under the stairs.
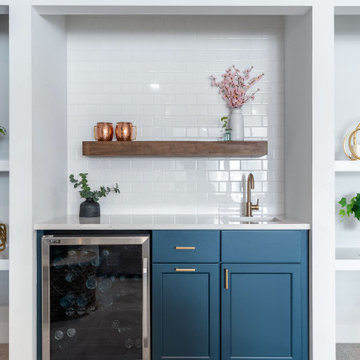
This finish basement project in Bayport, Minnesota included a custom accent wall created by our in-house finish carpenter team. Additionally, it included a wet bar, game room, bedroom and a hidden bookcase under the stairs.
白いファミリールーム (ベージュの床、ホームバー、青い壁) の写真
1