白いファミリールーム (標準型暖炉、木材の暖炉まわり、黄色い壁) の写真
絞り込み:
資材コスト
並び替え:今日の人気順
写真 1〜9 枚目(全 9 枚)
1/5
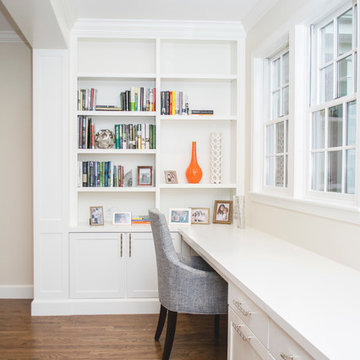
Located off the kitchen, a family room that is warm, inviting and can help every family stay organized. Brook Haven II Coronado white maple cabinets, shelving and built in desk space make a perfect home office or homework area. White oak maple flooring and wall color a warm Benjamin Moore Cake Batter.
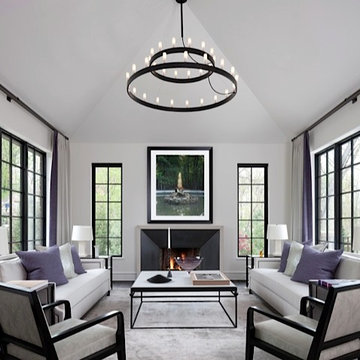
©Beth Singer Photographer, Inc.
デトロイトにあるラグジュアリーな巨大なトランジショナルスタイルのおしゃれなオープンリビング (黄色い壁、濃色無垢フローリング、標準型暖炉、木材の暖炉まわり) の写真
デトロイトにあるラグジュアリーな巨大なトランジショナルスタイルのおしゃれなオープンリビング (黄色い壁、濃色無垢フローリング、標準型暖炉、木材の暖炉まわり) の写真
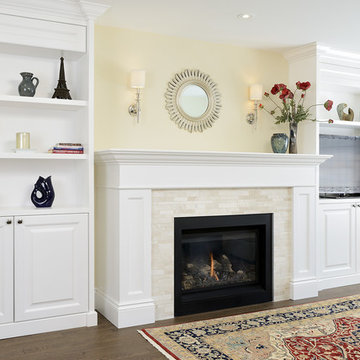
Arnal Photography
トロントにあるトラディショナルスタイルのおしゃれなファミリールーム (黄色い壁、標準型暖炉、木材の暖炉まわり、埋込式メディアウォール) の写真
トロントにあるトラディショナルスタイルのおしゃれなファミリールーム (黄色い壁、標準型暖炉、木材の暖炉まわり、埋込式メディアウォール) の写真
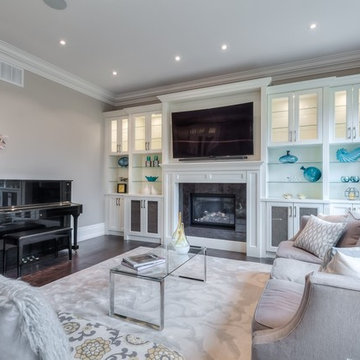
Photo via Anthony Rego
Staged by Staging2Sell your Home Inc.
トロントにある高級な巨大なトランジショナルスタイルのおしゃれなオープンリビング (黄色い壁、濃色無垢フローリング、標準型暖炉、木材の暖炉まわり、埋込式メディアウォール) の写真
トロントにある高級な巨大なトランジショナルスタイルのおしゃれなオープンリビング (黄色い壁、濃色無垢フローリング、標準型暖炉、木材の暖炉まわり、埋込式メディアウォール) の写真
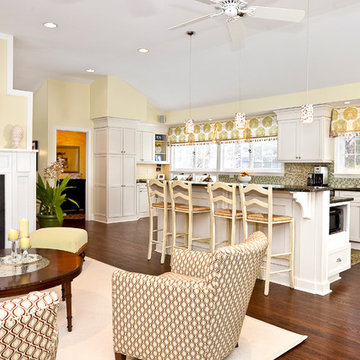
The goal of this kitchen family room renovation was to open the kitchen to the rest of the house and the outdoors, while still maintaining an intimate living area for the family of four to entertain and relax. By removing the wall between the kitchen and formal living room, and an adjacent narrow hallway, the entire living space was transformed.
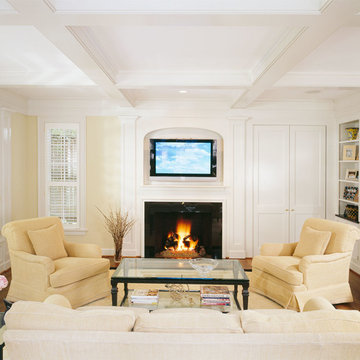
ワシントンD.C.にある広いトランジショナルスタイルのおしゃれな独立型ファミリールーム (黄色い壁、濃色無垢フローリング、標準型暖炉、木材の暖炉まわり、壁掛け型テレビ、茶色い床) の写真
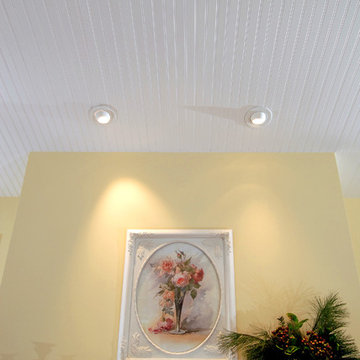
My clients did not want a lot of lights in the ceiling. Here we installed the only two can lights to illuminate artwork on the finished mantle wall.
We further addressed the lighting needs in the room by splitting the wall outlets. One half of the outlets are switched for floor lamps while the other half of the outlets are always live. We also installed light kits on the ceiling fans for general task lighting.
Photo Credit: Marc Golub
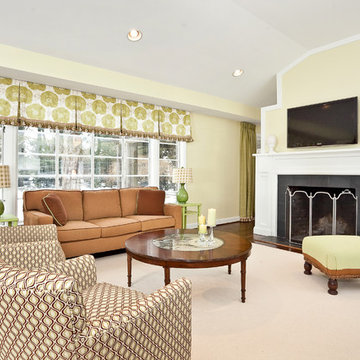
The goal of this kitchen family room renovation was to open the kitchen to the rest of the house and the outdoors, while still maintaining an intimate living area for the family of four to entertain and relax. By removing the wall between the kitchen and formal living room, and an adjacent narrow hallway, the entire living space was transformed.
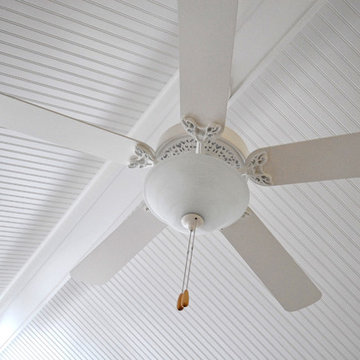
This photo shows a Minka Air ceiling fan. My clients picked this fan because the trim matched the trim on the mantel.
Photo Credit: Marc Golub
クリーブランドにある高級な広いトラディショナルスタイルのおしゃれな独立型ファミリールーム (黄色い壁、無垢フローリング、標準型暖炉、木材の暖炉まわり、テレビなし) の写真
クリーブランドにある高級な広いトラディショナルスタイルのおしゃれな独立型ファミリールーム (黄色い壁、無垢フローリング、標準型暖炉、木材の暖炉まわり、テレビなし) の写真
白いファミリールーム (標準型暖炉、木材の暖炉まわり、黄色い壁) の写真
1