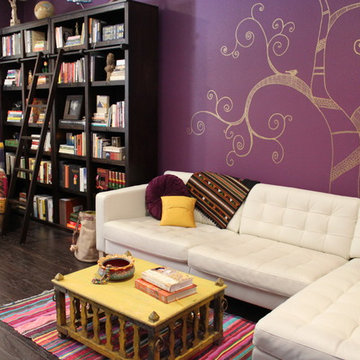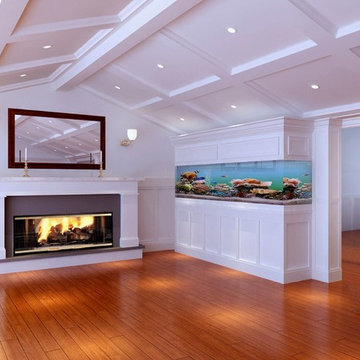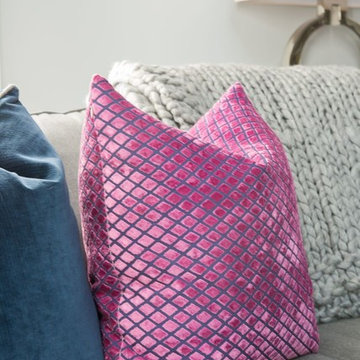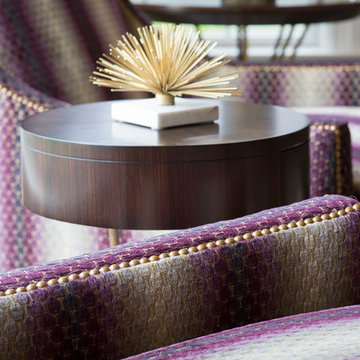紫のファミリールーム (濃色無垢フローリング、茶色い床) の写真
絞り込み:
資材コスト
並び替え:今日の人気順
写真 1〜6 枚目(全 6 枚)
1/4

This colorful, bohemian home in San Jose pays homage to the resident's Indian heritage while still reflecting their modern lifestyle. These clients were very hands-on and were very involved in every part of the design plan. The most enjoyable part was sourcing one-of-a-kind items from artisans from around the world. Local artist JC Riccoboni drew the golden Tree of Life mural in the library, drawing inspiration from a book of contemporary Indian interior design borrowed from the client's library.

ロサンゼルスにある高級な中くらいなトランジショナルスタイルのおしゃれなオープンリビング (白い壁、濃色無垢フローリング、標準型暖炉、漆喰の暖炉まわり、テレビなし、茶色い床) の写真

ミネアポリスにある広いトランジショナルスタイルのおしゃれなオープンリビング (白い壁、濃色無垢フローリング、標準型暖炉、タイルの暖炉まわり、茶色い床、表し梁、三角天井) の写真

Jane Beiles Photography
ワシントンD.C.にある高級な中くらいなトランジショナルスタイルのおしゃれなオープンリビング (グレーの壁、濃色無垢フローリング、茶色い床) の写真
ワシントンD.C.にある高級な中くらいなトランジショナルスタイルのおしゃれなオープンリビング (グレーの壁、濃色無垢フローリング、茶色い床) の写真

This open concept Family Room pulled inspiration from the purple accent wall. We emphasized the 12 foot ceilings by raising the drapery panels above the window, added motorized Hunter Douglas Silhouettes to the windows, and pops of purple and gold throughout.

部屋の半分に吹き抜けが有り、ロフトへ繋がる。吹き抜け上の南側の大開口から明るい日射を取り込む。
東京23区にある中くらいなモダンスタイルのおしゃれな独立型ファミリールーム (白い壁、濃色無垢フローリング、暖炉なし、テレビなし、茶色い床) の写真
東京23区にある中くらいなモダンスタイルのおしゃれな独立型ファミリールーム (白い壁、濃色無垢フローリング、暖炉なし、テレビなし、茶色い床) の写真
紫のファミリールーム (濃色無垢フローリング、茶色い床) の写真
1