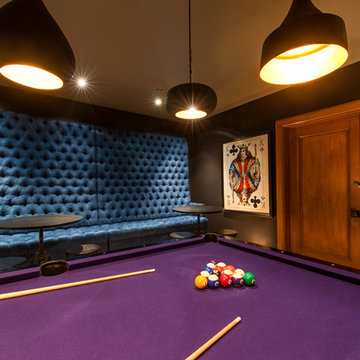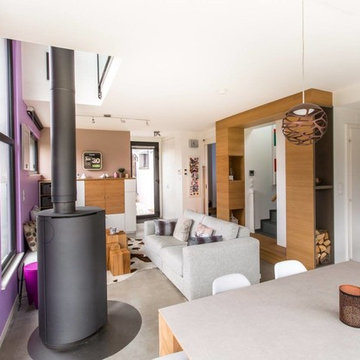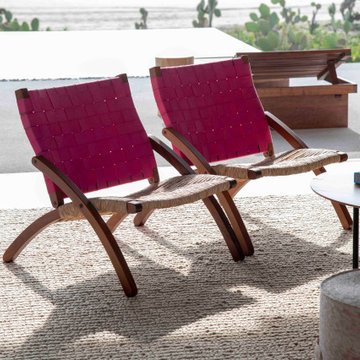紫のファミリールーム (コンクリートの床、グレーの床) の写真
絞り込み:
資材コスト
並び替え:今日の人気順
写真 1〜5 枚目(全 5 枚)
1/4

When Hurricane Sandy hit, it flooded this basement with nearly 6 feet of water, so we started with a complete gut renovation. We added polished concrete floors and powder-coated stairs to withstand the test of time. A small kitchen area with chevron tile backsplash, glass shelving, and a custom hidden island/wine glass table provides prep room without sacrificing space. The living room features a cozy couch and ample seating, with the television set into the wall to minimize its footprint. A small bathroom offers convenience without getting in the way. Nestled between the living room and kitchen is a custom-built repurposed wine barrel turned into a wine bar - the perfect place for friends and family to visit. Photo by Chris Amaral.

サンフランシスコにある高級な広いインダストリアルスタイルのおしゃれなオープンリビング (ゲームルーム、青い壁、コンクリートの床、壁掛け型テレビ、グレーの床) の写真

Module englobant l'escalier.
Accueil le stock pour le bois ainsi que les ustensiles nécessaires pour le poele (ustensiles dissimulés sous une marche)
紫のファミリールーム (コンクリートの床、グレーの床) の写真
1

