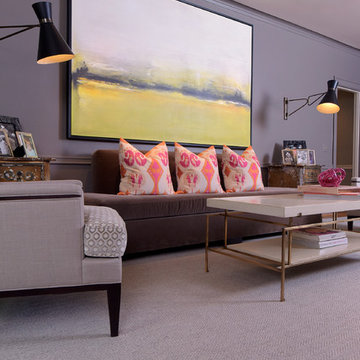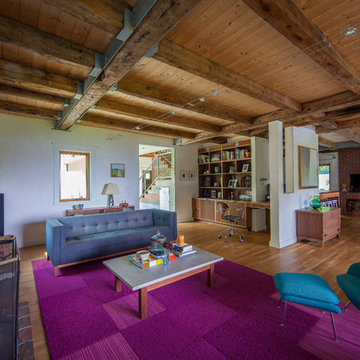紫のファミリールーム (木材の暖炉まわり) の写真
絞り込み:
資材コスト
並び替え:今日の人気順
写真 1〜7 枚目(全 7 枚)
1/3

The main family room for the farmhouse. Historically accurate colonial designed paneling and reclaimed wood beams are prominent in the space, along with wide oak planks floors and custom made historical windows with period glass add authenticity to the design.
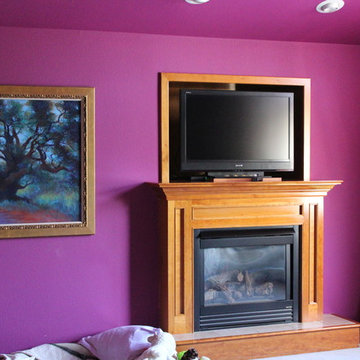
デンバーにあるお手頃価格の中くらいなトラディショナルスタイルのおしゃれな独立型ファミリールーム (紫の壁、カーペット敷き、標準型暖炉、木材の暖炉まわり、据え置き型テレビ) の写真
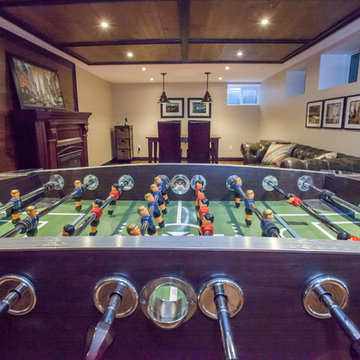
Finished basement
The game room is a fun, warm and bright hangout room in the basement of this home. Wood plank wall details add visual interest to the space
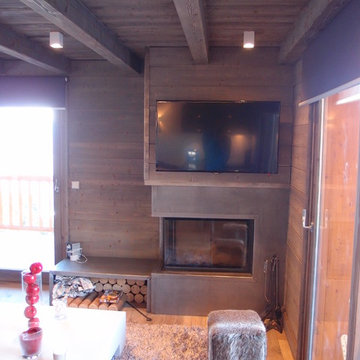
Cheminée avec habillage metal et hotte bois sablé teinté
グルノーブルにある中くらいなラスティックスタイルのおしゃれなファミリールーム (ベージュの壁、濃色無垢フローリング、コーナー設置型暖炉、木材の暖炉まわり、壁掛け型テレビ) の写真
グルノーブルにある中くらいなラスティックスタイルのおしゃれなファミリールーム (ベージュの壁、濃色無垢フローリング、コーナー設置型暖炉、木材の暖炉まわり、壁掛け型テレビ) の写真
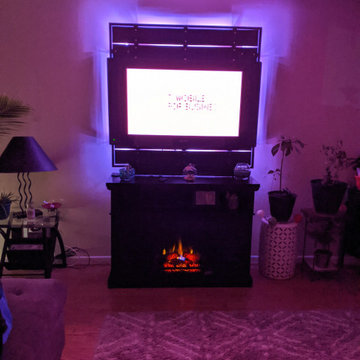
this was a custom built project for a focal point in the family,
the back accent is made from recycled pallets trim'd out with poplar, painted and screwed with industrial type screws,painted a flat black then I added LED combination lighting that can be remote controlled and then wall mounted
紫のファミリールーム (木材の暖炉まわり) の写真
1
