紫のファミリールーム (標準型暖炉、グレーの壁) の写真
絞り込み:
資材コスト
並び替え:今日の人気順
写真 1〜5 枚目(全 5 枚)
1/4
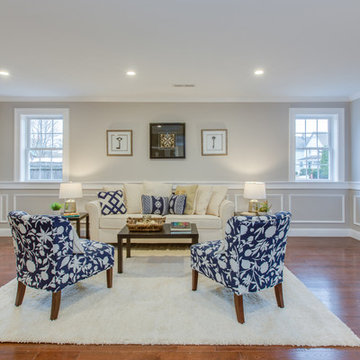
ボストンにある中くらいなトランジショナルスタイルのおしゃれなオープンリビング (グレーの壁、無垢フローリング、標準型暖炉、石材の暖炉まわり、壁掛け型テレビ、茶色い床) の写真
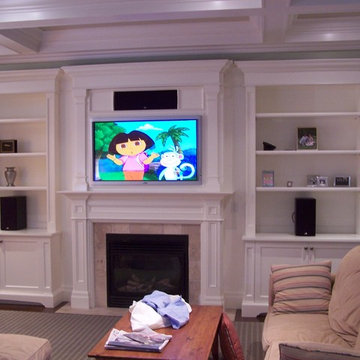
トロントにある高級な小さなトラディショナルスタイルのおしゃれなオープンリビング (無垢フローリング、標準型暖炉、石材の暖炉まわり、グレーの壁) の写真
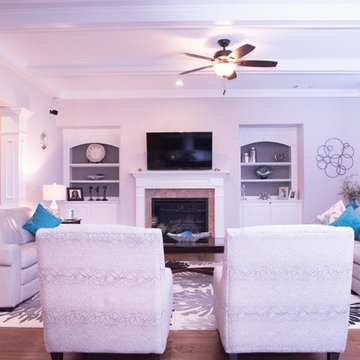
The family room color usage is amazing. The elements in the room are purposeful and have just enough highlights of the few colors used in the space. The variety of textures in this space also acts as colors and used in moderation was the best choice.
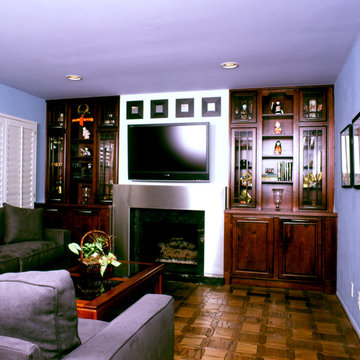
The size of this Kitchen was small for the size of the house not mention out of date. By removing the Peninsula and absorbing the Nook eating area the size of the Kitchen was almost doubled. We were also able to add an Island for increased function. You can see the changes in the Before and After Floor Plans below.
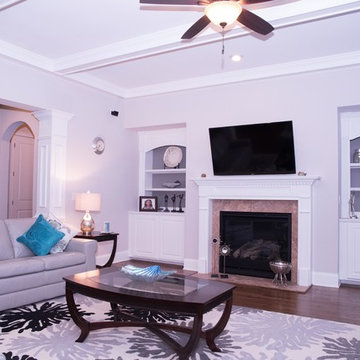
The family room color usage is amazing. The elements in the room are purposeful and have just enough highlights of the few colors used in the space. The variety of textures in this space also acts as colors and used in moderation was the best choice.
紫のファミリールーム (標準型暖炉、グレーの壁) の写真
1