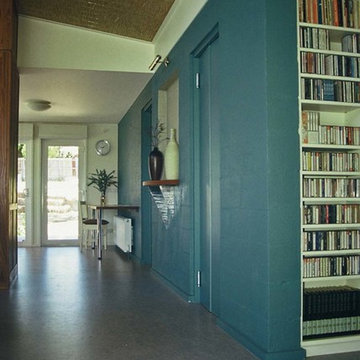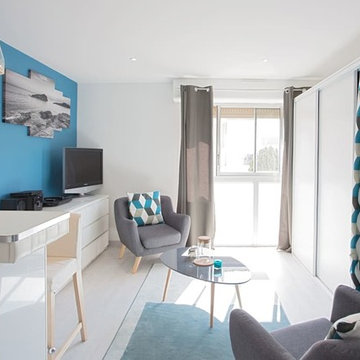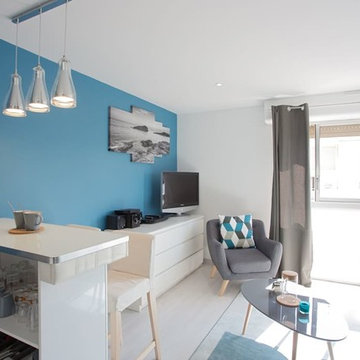ターコイズブルーのファミリールーム (リノリウムの床、トラバーチンの床、青い壁) の写真
絞り込み:
資材コスト
並び替え:今日の人気順
写真 1〜3 枚目(全 3 枚)
1/5

Architect’s notes:
A prototype of sustainable architecture using off-the-shelf products and materials. Passive solar design on challenging west-facing lot. Water collection system reduces mains consumption by 100,000 litres per year.
Special features:
Partially earth sheltered ground floor
Rain water collection system
Internal concrete mass wall
Recycled timber kitchen cabinets

Petit studio rénové au goût du jour mêlant astuces et esthétisme
他の地域にあるラグジュアリーな小さなコンテンポラリースタイルのおしゃれなオープンリビング (青い壁、リノリウムの床、暖炉なし、据え置き型テレビ) の写真
他の地域にあるラグジュアリーな小さなコンテンポラリースタイルのおしゃれなオープンリビング (青い壁、リノリウムの床、暖炉なし、据え置き型テレビ) の写真

Petit studio rénové au goût du jour mêlant astuces et esthétique
他の地域にあるラグジュアリーな小さなコンテンポラリースタイルのおしゃれなオープンリビング (青い壁、リノリウムの床、暖炉なし、据え置き型テレビ) の写真
他の地域にあるラグジュアリーな小さなコンテンポラリースタイルのおしゃれなオープンリビング (青い壁、リノリウムの床、暖炉なし、据え置き型テレビ) の写真
ターコイズブルーのファミリールーム (リノリウムの床、トラバーチンの床、青い壁) の写真
1