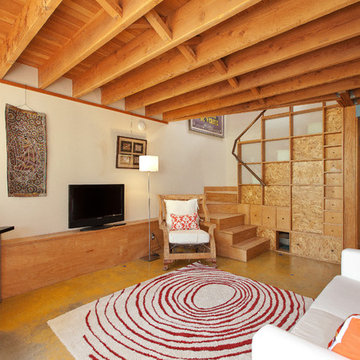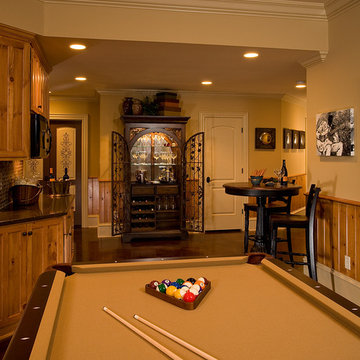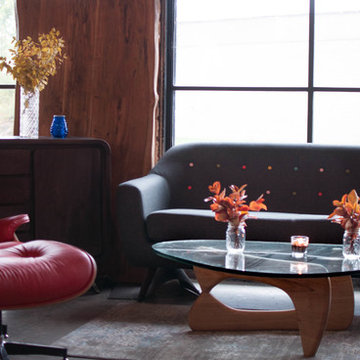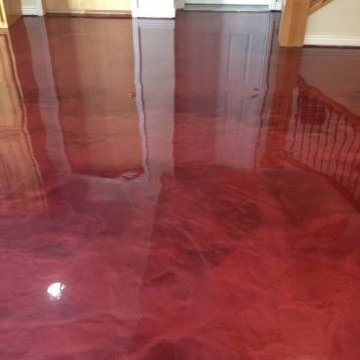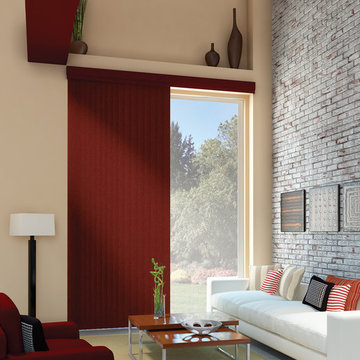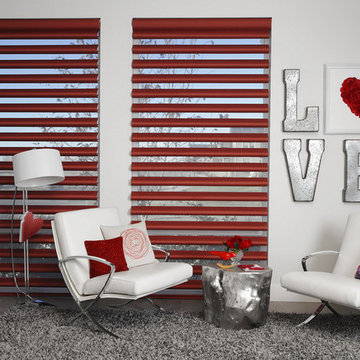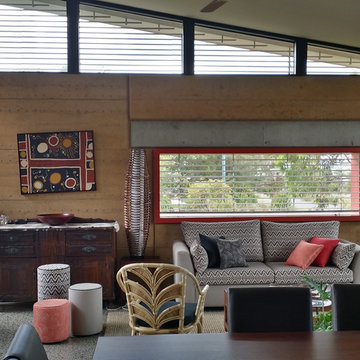赤い、木目調のファミリールーム (コンクリートの床、ベージュの壁、グレーの壁) の写真
絞り込み:
資材コスト
並び替え:今日の人気順
写真 1〜19 枚目(全 19 枚)

When Hurricane Sandy hit, it flooded this basement with nearly 6 feet of water, so we started with a complete gut renovation. We added polished concrete floors and powder-coated stairs to withstand the test of time. A small kitchen area with chevron tile backsplash, glass shelving, and a custom hidden island/wine glass table provides prep room without sacrificing space. The living room features a cozy couch and ample seating, with the television set into the wall to minimize its footprint. A small bathroom offers convenience without getting in the way. Nestled between the living room and kitchen is a custom-built repurposed wine barrel turned into a wine bar - the perfect place for friends and family to visit. Photo by Chris Amaral.
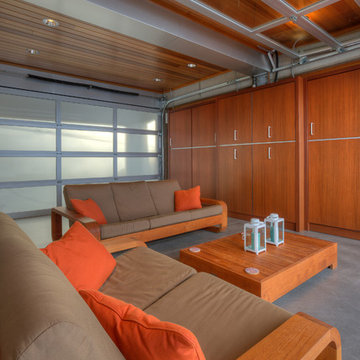
Lower level cabana. Photography by Lucas Henning.
シアトルにあるラグジュアリーな小さなモダンスタイルのおしゃれなオープンリビング (ベージュの壁、コンクリートの床、埋込式メディアウォール、ベージュの床) の写真
シアトルにあるラグジュアリーな小さなモダンスタイルのおしゃれなオープンリビング (ベージュの壁、コンクリートの床、埋込式メディアウォール、ベージュの床) の写真
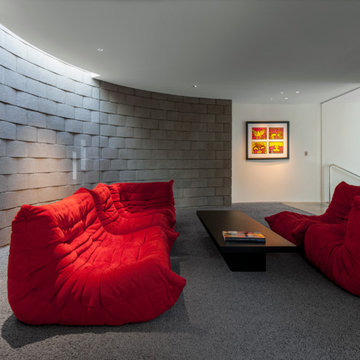
Timmerman Photography
This is a home we initially built in 1995 and after it sold in 2014 we were commissioned to come back and remodel the interior of the home.
We worked with internationally renowned architect Will Bruder on the initial design on the home. The goal of home was to build a modern hillside home which made the most of the vista upon which it sat. A few ways we were able to achieve this were the unique, floor-to-ceiling glass windows on the side of the property overlooking Scottsdale, a private courtyard off the master bedroom and bathroom, and a custom commissioned sculpture Mayme Kratz.
Stonecreek's particular role in the project were to work alongside both the clients and the architect to make sure we were able to perfectly execute on the vision and design of the project. A very unique component of this house is how truly custom every feature is, all the way from the window systems and the bathtubs all the way down to the door handles and other features.
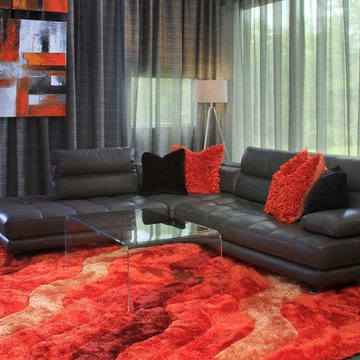
Our clients fell in love with this modern family room with the bold orange pops of color. It features a custom Moroni leather sections, Orange shag rug, glass waterfall coffee table, floor to ceiling ripple fold sheer draperies, and concrete stained floor.
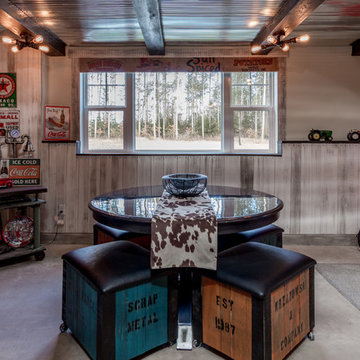
Stacy Nicole Koshak
Owner & Photographer
Stacy Nicole Images LLC
715.490.0591
他の地域にあるラスティックスタイルのおしゃれなファミリールーム (ベージュの壁、コンクリートの床、グレーの床) の写真
他の地域にあるラスティックスタイルのおしゃれなファミリールーム (ベージュの壁、コンクリートの床、グレーの床) の写真
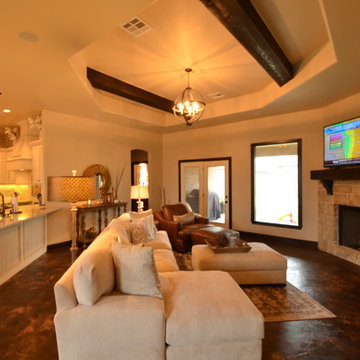
Westin Dinnes
オクラホマシティにある広いコンテンポラリースタイルのおしゃれなオープンリビング (ベージュの壁、コンクリートの床、標準型暖炉、石材の暖炉まわり、据え置き型テレビ) の写真
オクラホマシティにある広いコンテンポラリースタイルのおしゃれなオープンリビング (ベージュの壁、コンクリートの床、標準型暖炉、石材の暖炉まわり、据え置き型テレビ) の写真
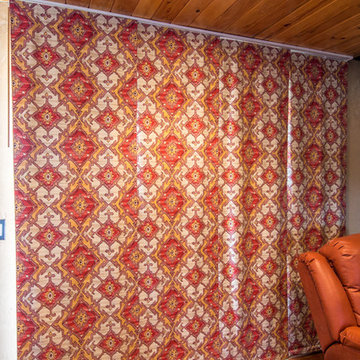
A bold fabric pattern transforms the sliding patio doors with rich dimension using large panels that slide across to keep the home warm in winter.
ソルトレイクシティにあるお手頃価格の中くらいなサンタフェスタイルのおしゃれなオープンリビング (ミュージックルーム、ベージュの壁、コンクリートの床、薪ストーブ、コンクリートの暖炉まわり、テレビなし、赤い床) の写真
ソルトレイクシティにあるお手頃価格の中くらいなサンタフェスタイルのおしゃれなオープンリビング (ミュージックルーム、ベージュの壁、コンクリートの床、薪ストーブ、コンクリートの暖炉まわり、テレビなし、赤い床) の写真
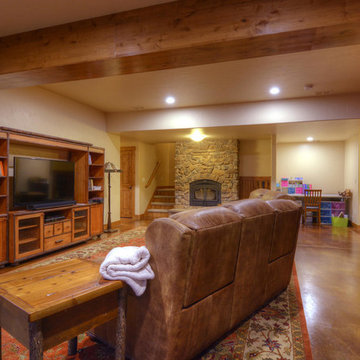
The finished lower level of this home features wood beam ceilings, concrete floors, and a floor to ceiling fireplace.
Photo by Paul Kohlman
デンバーにあるトランジショナルスタイルのおしゃれなオープンリビング (ベージュの壁、コンクリートの床、標準型暖炉、石材の暖炉まわり、据え置き型テレビ) の写真
デンバーにあるトランジショナルスタイルのおしゃれなオープンリビング (ベージュの壁、コンクリートの床、標準型暖炉、石材の暖炉まわり、据え置き型テレビ) の写真
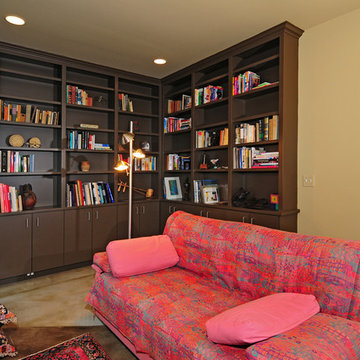
シアトルにあるモダンスタイルのおしゃれなファミリールーム (ライブラリー、ベージュの壁、コンクリートの床、テレビなし、標準型暖炉、タイルの暖炉まわり) の写真
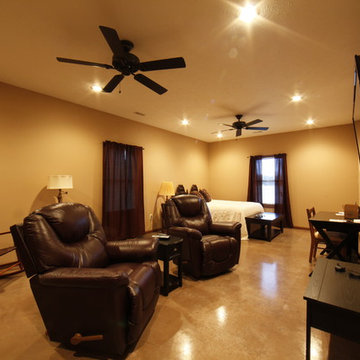
Keith Espeland
他の地域にあるお手頃価格の中くらいなモダンスタイルのおしゃれなオープンリビング (ベージュの壁、コンクリートの床、壁掛け型テレビ、茶色い床) の写真
他の地域にあるお手頃価格の中くらいなモダンスタイルのおしゃれなオープンリビング (ベージュの壁、コンクリートの床、壁掛け型テレビ、茶色い床) の写真
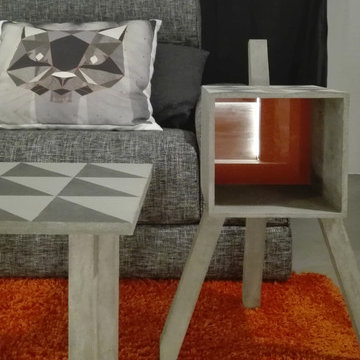
Il pavimento in resina cementizia spatolata ha coperto il terribile pavimento di capitolato che era presente nell'appartamento. i colori sono grigio, nero, antracite e arancione. Il divano è stato rivestito con stoffa scelta dalla committenza. Con microresina Kerakoll è stata rivestita la struttura in cartongesso che da panca-mobile tv diventa veletta della porta scorrevole che divide cucina e living.
Photo Thomas Dell'Agnello
赤い、木目調のファミリールーム (コンクリートの床、ベージュの壁、グレーの壁) の写真
1

