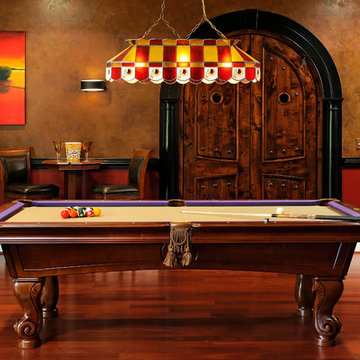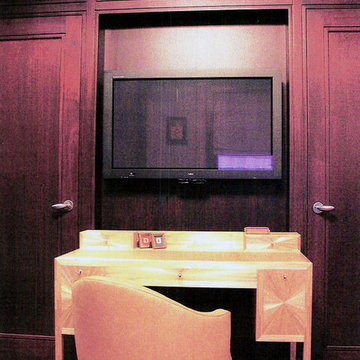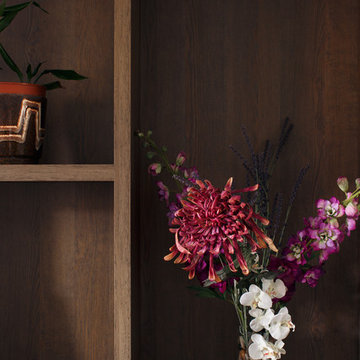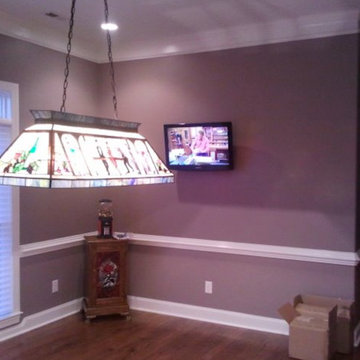ピンクの、紫のファミリールーム (茶色い壁) の写真
絞り込み:
資材コスト
並び替え:今日の人気順
写真 1〜11 枚目(全 11 枚)
1/4

オマハにある広いトランジショナルスタイルのおしゃれなオープンリビング (茶色い壁、標準型暖炉、石材の暖炉まわり、壁掛け型テレビ、磁器タイルの床、ベージュの床) の写真
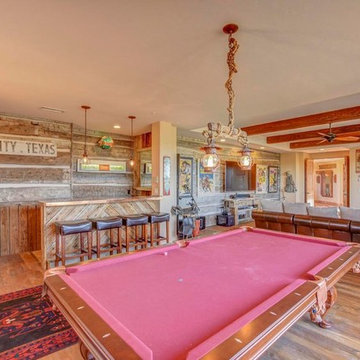
Home design by Todd Nanke, of Nanke Signature Group
フェニックスにあるラグジュアリーな広いサンタフェスタイルのおしゃれなオープンリビング (ゲームルーム、茶色い壁、無垢フローリング、赤い床) の写真
フェニックスにあるラグジュアリーな広いサンタフェスタイルのおしゃれなオープンリビング (ゲームルーム、茶色い壁、無垢フローリング、赤い床) の写真
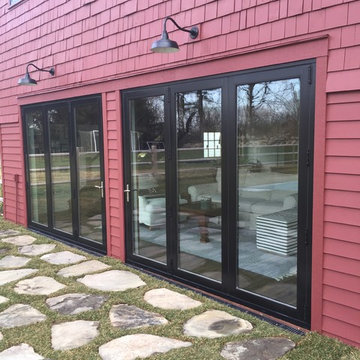
Custom Barn Conversion and Restoration to Family Pool House Entertainment Space. 2 story with cathedral restored original ceilings. Custom designed staircase with stainless cable railings at staircase and loft above. Bi-folding Commercial doors that open left and right to allow for outdoor seasonal ambiance!!
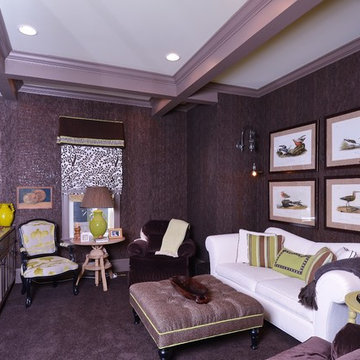
チャールストンにある高級な中くらいなトラディショナルスタイルのおしゃれな独立型ファミリールーム (茶色い壁、カーペット敷き、暖炉なし、壁掛け型テレビ、茶色い床) の写真
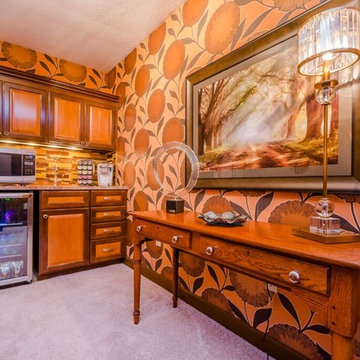
De Photography (De Emory)
シカゴにあるお手頃価格の中くらいなトランジショナルスタイルのおしゃれなオープンリビング (茶色い壁、カーペット敷き、壁掛け型テレビ) の写真
シカゴにあるお手頃価格の中くらいなトランジショナルスタイルのおしゃれなオープンリビング (茶色い壁、カーペット敷き、壁掛け型テレビ) の写真
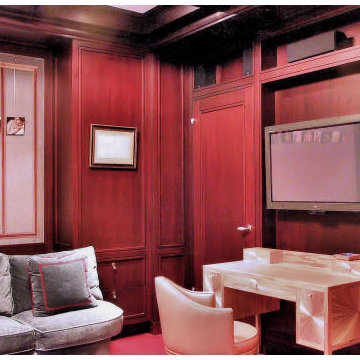
The study is lined in warm mahogany panelling with crisp modern detailing. A one of a kind straw marquetry desk sits below the flat screen tv.
ニューヨークにあるラグジュアリーな巨大なモダンスタイルのおしゃれな独立型ファミリールーム (茶色い壁、カーペット敷き、壁掛け型テレビ) の写真
ニューヨークにあるラグジュアリーな巨大なモダンスタイルのおしゃれな独立型ファミリールーム (茶色い壁、カーペット敷き、壁掛け型テレビ) の写真
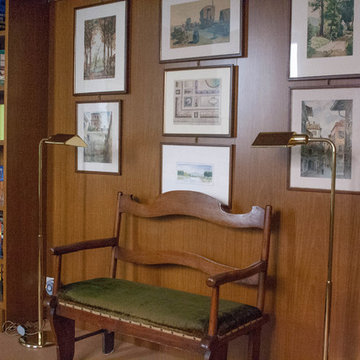
Abitazione in pieno centro storico su tre piani e ampia mansarda, oltre ad una cantina vini in mattoni a vista a dir poco unica.
L'edificio è stato trasformato in abitazione con attenzione ai dettagli e allo sviluppo di ambienti carichi di stile. Attenzione particolare alle esigenze del cliente che cercava uno stile classico ed elegante.
ピンクの、紫のファミリールーム (茶色い壁) の写真
1
