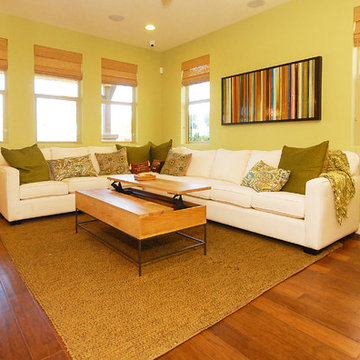オレンジのファミリールーム (濃色無垢フローリング、埋込式メディアウォール) の写真
絞り込み:
資材コスト
並び替え:今日の人気順
写真 1〜17 枚目(全 17 枚)
1/4
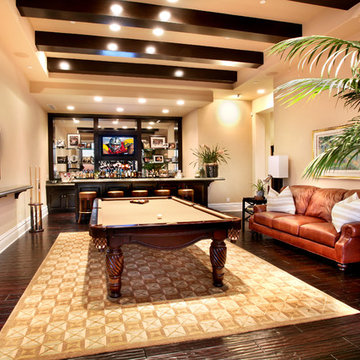
Legacy Custom Homes, Inc.
Newport Beach, CA
オレンジカウンティにある広いトロピカルスタイルのおしゃれな独立型ファミリールーム (ベージュの壁、ホームバー、濃色無垢フローリング、埋込式メディアウォール) の写真
オレンジカウンティにある広いトロピカルスタイルのおしゃれな独立型ファミリールーム (ベージュの壁、ホームバー、濃色無垢フローリング、埋込式メディアウォール) の写真

Photos by: Bob Gothard
ボストンにあるお手頃価格の中くらいなビーチスタイルのおしゃれなオープンリビング (グレーの壁、濃色無垢フローリング、埋込式メディアウォール、茶色い床、青いソファ) の写真
ボストンにあるお手頃価格の中くらいなビーチスタイルのおしゃれなオープンリビング (グレーの壁、濃色無垢フローリング、埋込式メディアウォール、茶色い床、青いソファ) の写真
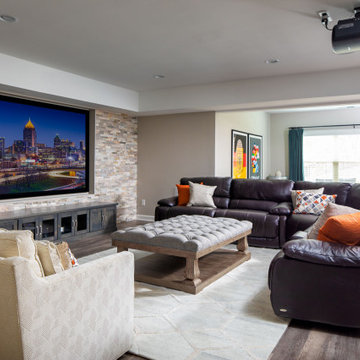
Our Atlanta studio renovated several rooms in this home with design highlights like statement mirrors, edgy lights, functional furnishing, and warm neutrals.
---
Project designed by Atlanta interior design firm, VRA Interiors. They serve the entire Atlanta metropolitan area including Buckhead, Dunwoody, Sandy Springs, Cobb County, and North Fulton County.
For more about VRA Interior Design, click here: https://www.vrainteriors.com/
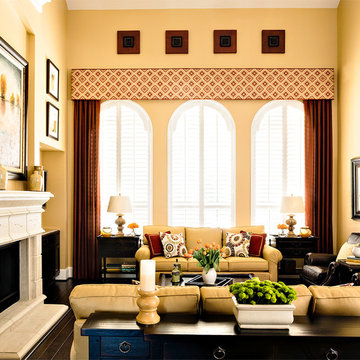
Two story window with arches and shutters. Cornice with artwork above and drapery panels. Traditional
ヒューストンにある高級な中くらいなトラディショナルスタイルのおしゃれなオープンリビング (黄色い壁、濃色無垢フローリング、標準型暖炉、コンクリートの暖炉まわり、埋込式メディアウォール) の写真
ヒューストンにある高級な中くらいなトラディショナルスタイルのおしゃれなオープンリビング (黄色い壁、濃色無垢フローリング、標準型暖炉、コンクリートの暖炉まわり、埋込式メディアウォール) の写真
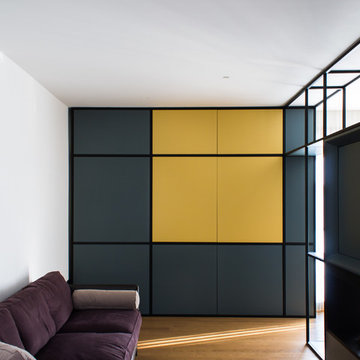
ナポリにある中くらいなコンテンポラリースタイルのおしゃれなオープンリビング (ライブラリー、白い壁、濃色無垢フローリング、両方向型暖炉、金属の暖炉まわり、埋込式メディアウォール、茶色い床) の写真
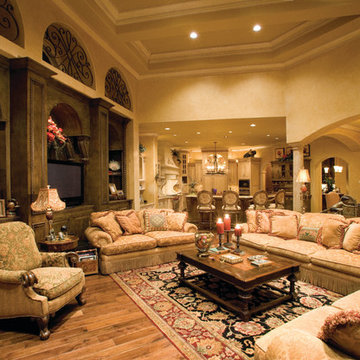
Leisure Room of The Sater Design Collection's Tuscan, Luxury Home Plan - "Villa Sabina" (Plan #8086). saterdesign.com
マイアミにあるラグジュアリーな巨大な地中海スタイルのおしゃれなオープンリビング (ベージュの壁、濃色無垢フローリング、暖炉なし、埋込式メディアウォール) の写真
マイアミにあるラグジュアリーな巨大な地中海スタイルのおしゃれなオープンリビング (ベージュの壁、濃色無垢フローリング、暖炉なし、埋込式メディアウォール) の写真
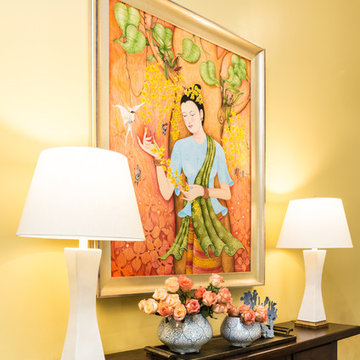
A Chinese console table anchors a large Thai painting purchased by my clients. Photo by Erika Bierman
ロサンゼルスにあるラグジュアリーな広いトランジショナルスタイルのおしゃれなオープンリビング (標準型暖炉、石材の暖炉まわり、埋込式メディアウォール、黄色い壁、濃色無垢フローリング) の写真
ロサンゼルスにあるラグジュアリーな広いトランジショナルスタイルのおしゃれなオープンリビング (標準型暖炉、石材の暖炉まわり、埋込式メディアウォール、黄色い壁、濃色無垢フローリング) の写真
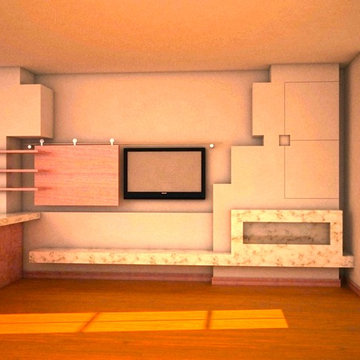
George Ranalli Architect's project for a Manhattan townhouse is a remarkable example of exceptional skill and creativity. The design for a colorful family room boasts an array of unique and innovative design features. The custom geometric cabinets provide both practical storage space and a stunning visual element that adds depth and texture to the room. The adaptable arrangement for the home entertainment unit is another standout feature, allowing for flexibility and customization to suit the needs of the family. The sleek fireplace creates a warm and inviting ambiance that is perfect for relaxation and socializing. And the casual kitchen is both practical and stylish, providing a convenient space for food and beverage service.
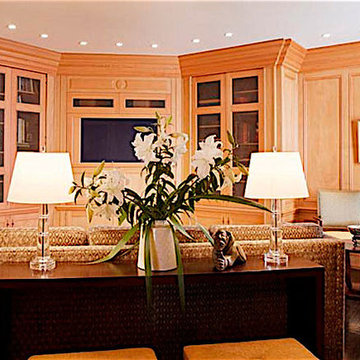
Nicolas Ruel
モントリオールにある高級な広いトラディショナルスタイルのおしゃれなオープンリビング (ライブラリー、茶色い壁、濃色無垢フローリング、暖炉なし、埋込式メディアウォール、茶色い床) の写真
モントリオールにある高級な広いトラディショナルスタイルのおしゃれなオープンリビング (ライブラリー、茶色い壁、濃色無垢フローリング、暖炉なし、埋込式メディアウォール、茶色い床) の写真
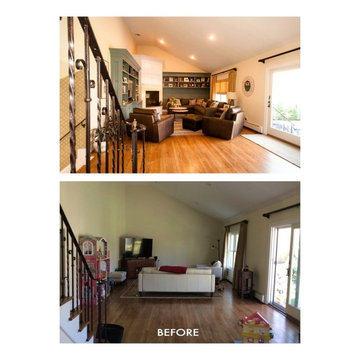
This family room was a "blank slate", with its main feature being high ceilings. A gas fireplace, custom built-ins and comfy furnishings took this space from dull to "wow". We created an inviting family room while adding significant value to their home. What a fun project!
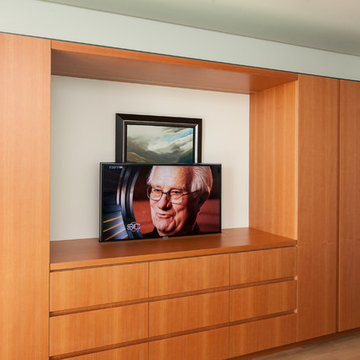
This finely crafted wall unit hides a flat panel television installed by La Scala. When fully dropped down and enclosed, the cover seamlessly hides the television in the cabinet without a trace of it being there.
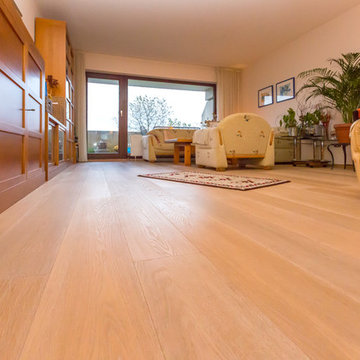
Landhausdiele Eiche Select weiss "gekalkt", aus der schrägen Perspektive.
Der Boden liegt bereits seit 2012, wird deutlich beansprucht und musste noch nicht nachgeölt werden dank der 3-fach-Ölung mit TUNG-Nussöl aus eigener Manufaktur.
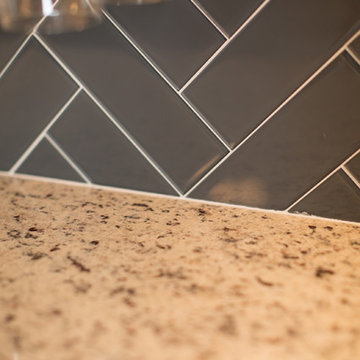
ダラスにある広いコンテンポラリースタイルのおしゃれなファミリールーム (ゲームルーム、ベージュの壁、濃色無垢フローリング、埋込式メディアウォール、茶色い床) の写真
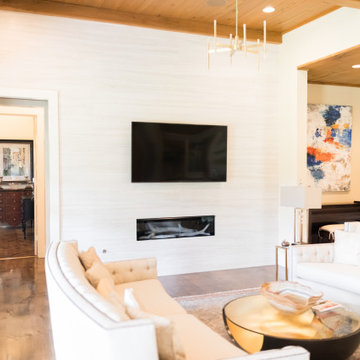
ニューオリンズにある中くらいなトランジショナルスタイルのおしゃれなオープンリビング (茶色い壁、濃色無垢フローリング、横長型暖炉、タイルの暖炉まわり、埋込式メディアウォール、茶色い床) の写真
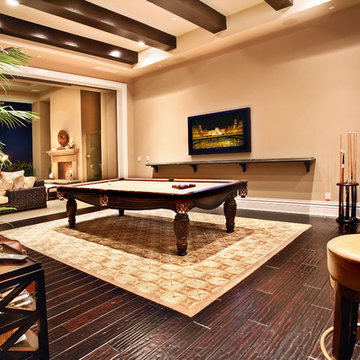
Legacy Custom Homes, Inc.
Newport Beach, CA
オレンジカウンティにある広いトロピカルスタイルのおしゃれな独立型ファミリールーム (ベージュの壁、濃色無垢フローリング、埋込式メディアウォール、ゲームルーム、暖炉なし、茶色い床) の写真
オレンジカウンティにある広いトロピカルスタイルのおしゃれな独立型ファミリールーム (ベージュの壁、濃色無垢フローリング、埋込式メディアウォール、ゲームルーム、暖炉なし、茶色い床) の写真
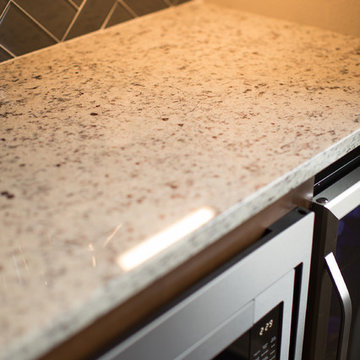
ダラスにある広いコンテンポラリースタイルのおしゃれなファミリールーム (ゲームルーム、ベージュの壁、濃色無垢フローリング、埋込式メディアウォール、茶色い床) の写真
オレンジのファミリールーム (濃色無垢フローリング、埋込式メディアウォール) の写真
1
