オレンジのファミリールーム (全タイプの暖炉まわり、磁器タイルの床) の写真
絞り込み:
資材コスト
並び替え:今日の人気順
写真 1〜8 枚目(全 8 枚)
1/4

The large open room was divided into specific usage areas using furniture, a custom made floating media center and a custom carpet tile design. The basement remodel was designed and built by Meadowlark Design Build in Ann Arbor, Michigan. Photography by Sean Carter
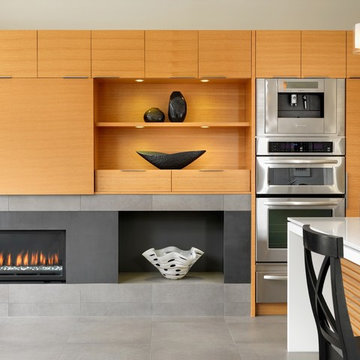
Vince Klassen
バンクーバーにある小さなコンテンポラリースタイルのおしゃれなオープンリビング (ベージュの壁、磁器タイルの床、横長型暖炉、金属の暖炉まわり、埋込式メディアウォール) の写真
バンクーバーにある小さなコンテンポラリースタイルのおしゃれなオープンリビング (ベージュの壁、磁器タイルの床、横長型暖炉、金属の暖炉まわり、埋込式メディアウォール) の写真
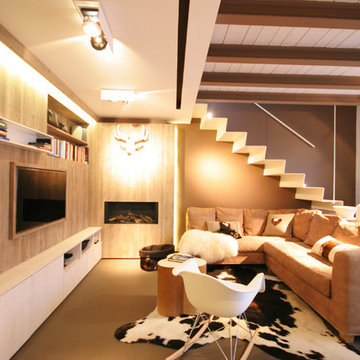
Ampia zona giorno, in cui si concentrano zona relax e sala da pranzo. Pavimento con grandi piastrelle in gres porcellanato, rivestimenti verticali in legno chiaro. Televisore incassato a muro e camino rettangolare a gas. Elementi decorativi tipici dello stile montano moderno, come i tappeti e dettagli in pelle di mucca e la seduta a dondolo Eames.
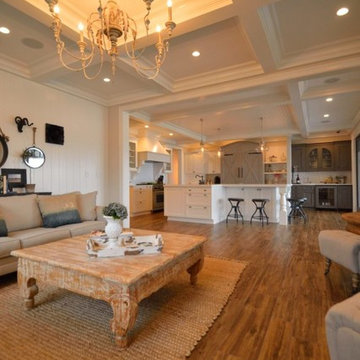
Ketmar Development Corp designed and built this custom lake on Canandaigua Lake. The home was inspired by warm modern farmhouse details like hand-carved wood plank tile, wainscotting, coffered ceilings and a seamless indoor/outdoor covered porch.
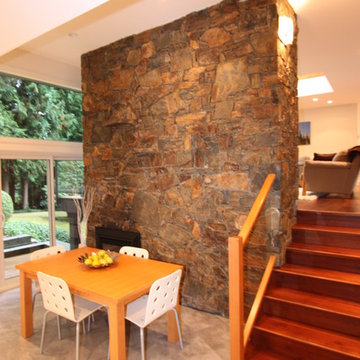
バンクーバーにある中くらいなトランジショナルスタイルのおしゃれなオープンリビング (白い壁、磁器タイルの床、両方向型暖炉、石材の暖炉まわり、グレーの床) の写真
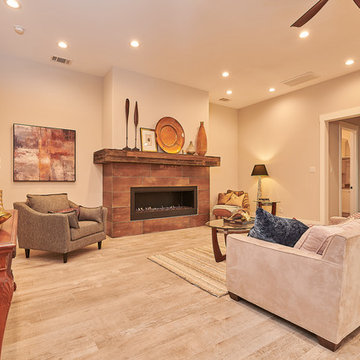
Photos by Cedar Park Photography
ダラスにある高級な広いカントリー風のおしゃれなオープンリビング (グレーの壁、磁器タイルの床、標準型暖炉、タイルの暖炉まわり、テレビなし、グレーの床) の写真
ダラスにある高級な広いカントリー風のおしゃれなオープンリビング (グレーの壁、磁器タイルの床、標準型暖炉、タイルの暖炉まわり、テレビなし、グレーの床) の写真
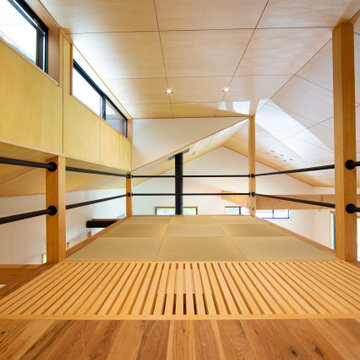
コア、ユーティリティ部分をコアに回遊できるプランニング
既存建物は西日が強く、東側に林があり日照及び西日が強い立地だったが
西側の軒を深く、東側に高窓を設けることにより夏は涼しく冬は暖かい内部空間を創ることができた
毎日の家事動線は玄関よりシューズクローク兼家事室、脱衣場、キッチンへのアプローチを隣接させ負担軽減を図ってます
コア部分上部にある2階は天井が低く座位にてくつろぐ空間となっている
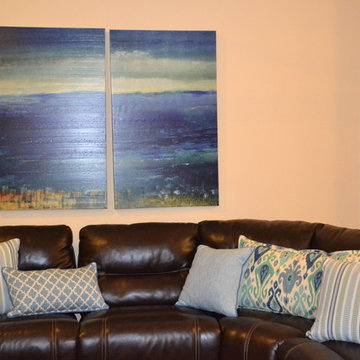
The blue/green/aqua color scheme was used to lighten up a large brown leather sectional. The ikat pillow is an oversized 21 x 37 rectangle which helps to fill in the corner area of the sectional. The stripe pillows are 22 square and the solid blue pillow is 20 square. The blue and white geometric design pillow is 15 x 25.
オレンジのファミリールーム (全タイプの暖炉まわり、磁器タイルの床) の写真
1