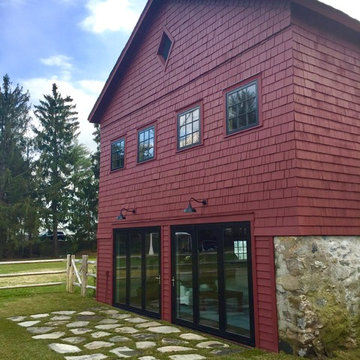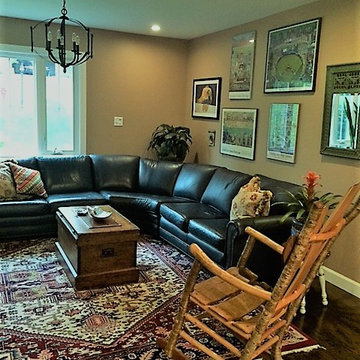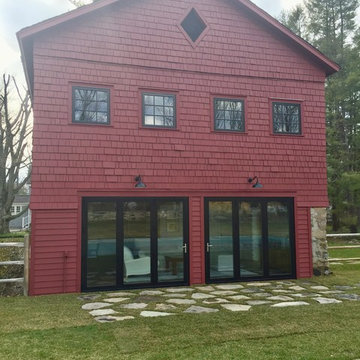緑色のファミリールーム (暖炉なし、茶色い壁) の写真
絞り込み:
資材コスト
並び替え:今日の人気順
写真 1〜4 枚目(全 4 枚)
1/5

Lower Level Family Room, Whitewater Lane, Photography by David Patterson
デンバーにある広いラスティックスタイルのおしゃれなファミリールーム (茶色い壁、暖炉なし、壁掛け型テレビ、板張り壁、アクセントウォール) の写真
デンバーにある広いラスティックスタイルのおしゃれなファミリールーム (茶色い壁、暖炉なし、壁掛け型テレビ、板張り壁、アクセントウォール) の写真

Custom Barn Conversion and Restoration to Family Pool House Entertainment Space. 2 story with cathedral restored original ceilings. Custom designed staircase with stainless cable railings at staircase and loft above. Bi-folding Commercial doors that open left and right to allow for outdoor seasonal ambiance!!

By removing a door that opened onto the driveway we gained additional wall space and furniture design options. We used the clients previous furniture which included a Stickley navy leather sectional and custom made Adirondack rocker. The art wall contains their collection of eclectic art. The new central light fixture adds to the rustic appeal of the space.

Custom Barn Conversion and Restoration to Family Pool House Entertainment Space. 2 story with cathedral restored original ceilings. Custom designed staircase with stainless cable railings at staircase and loft above. Bi-folding Commercial doors that open left and right to allow for outdoor seasonal ambiance!!
緑色のファミリールーム (暖炉なし、茶色い壁) の写真
1