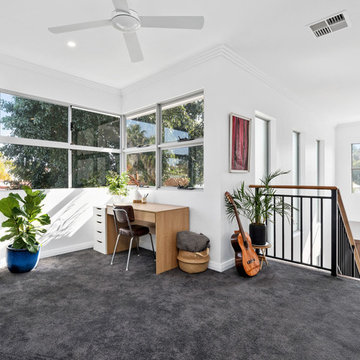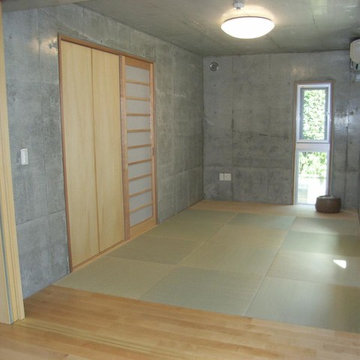グレーのオープンリビング (緑の床) の写真
絞り込み:
資材コスト
並び替え:今日の人気順
写真 1〜6 枚目(全 6 枚)
1/4

Luxury living done with energy-efficiency in mind. From the Insulated Concrete Form walls to the solar panels, this home has energy-efficient features at every turn. Luxury abounds with hardwood floors from a tobacco barn, custom cabinets, to vaulted ceilings. The indoor basketball court and golf simulator give family and friends plenty of fun options to explore. This home has it all.
Elise Trissel photograph
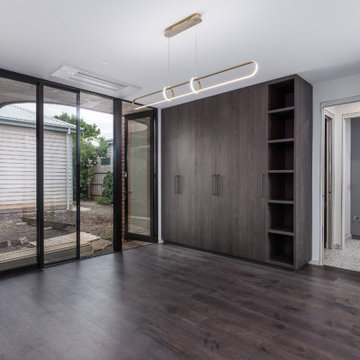
This Californian Bungalow was initially made up of pokey rooms.
We have opened up the space and paid homage to its heritage with a modern flair.
メルボルンにある中くらいなヴィクトリアン調のおしゃれなオープンリビング (白い壁、無垢フローリング、緑の床) の写真
メルボルンにある中くらいなヴィクトリアン調のおしゃれなオープンリビング (白い壁、無垢フローリング、緑の床) の写真
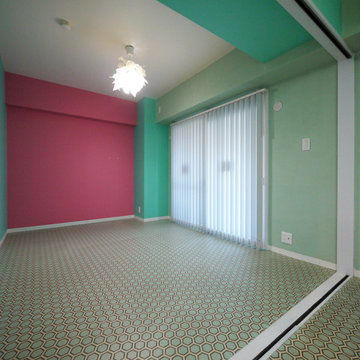
ピンクのアクセントクロスの洋室側もバーチカルブラインドを取り付けました。
東京23区にある地中海スタイルのおしゃれなオープンリビング (ピンクの壁、クッションフロア、緑の床) の写真
東京23区にある地中海スタイルのおしゃれなオープンリビング (ピンクの壁、クッションフロア、緑の床) の写真
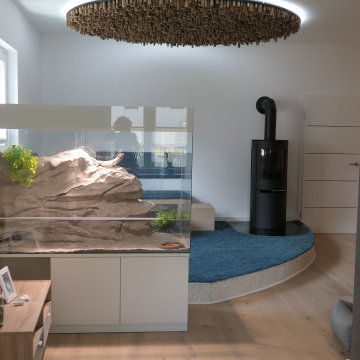
Die moderne Interpretation einer Ofenbank auf einem abgerundeten Podest. Den seitlichen Abschluss und Hingucker bildet das Terrarium, das dem Gesamtkonzept entsprechend auch in weiß und Naturtönen gestaltet wurde. Die runde Deckenscheibe ist aus Astholz gestaltet und hinterleuchtet.
グレーのオープンリビング (緑の床) の写真
1
