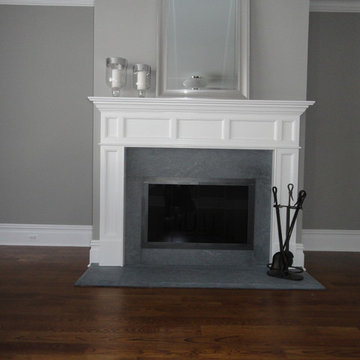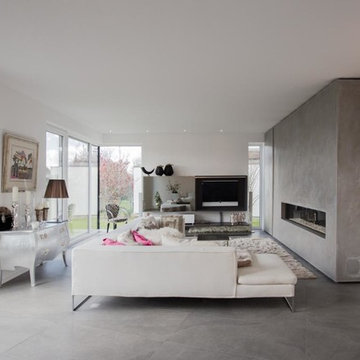広い、中くらいなグレーのファミリールーム (コンクリートの暖炉まわり、タイルの暖炉まわり) の写真
絞り込み:
資材コスト
並び替え:今日の人気順
写真 1〜20 枚目(全 1,126 枚)

ワシントンD.C.にある中くらいなトランジショナルスタイルのおしゃれなオープンリビング (グレーの壁、横長型暖炉、タイルの暖炉まわり、壁掛け型テレビ) の写真

Soft light reveals every fine detail in the custom cabinetry, illuminating the way along the naturally colored floor patterns. This view shows the arched floor to ceiling windows, exposed wooden beams, built in wooden cabinetry complete with a bar fridge and the 30 foot long sliding door that opens to the outdoors.
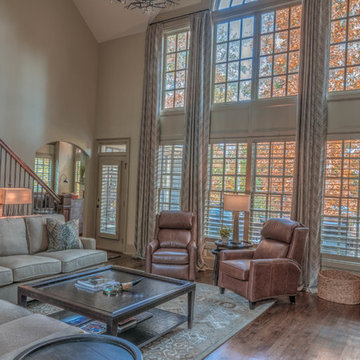
アトランタにある広いトランジショナルスタイルのおしゃれなオープンリビング (ベージュの壁、無垢フローリング、標準型暖炉、タイルの暖炉まわり、壁掛け型テレビ、茶色い床) の写真
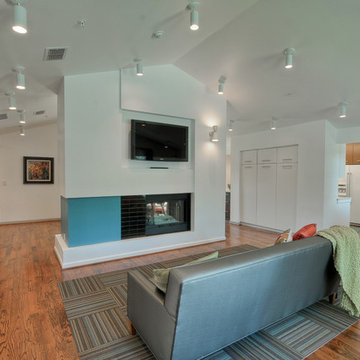
Separating the Dining Room from the Great Room is a two-sided fireplace. One side provides a clean white backdrop for a large colorful painting. The thickness of the wall houses all of the AV equipment. The Great Room side displays how the varying surface of the wall perfectly frames the television as well as creates the width of the two-sided firebox below. Black glazed tile visually widens the width of the firebox to correspond with the space created for the TV. This variation in depth along with the blue accent gives the wall a sculptural quality.
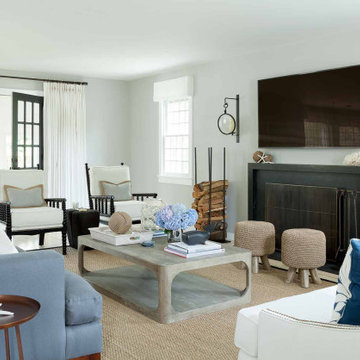
Few things bring us more joy than creating a bespoke space for our clients. certain projects progressed in stages. what began as a gut renovation of the main house expanded in scope to include the addition of an attached guesthouse and blowout and remodel of the kitchen. with each stage came new challenges and opportunities and a welcome reminder that a designer’s work is never truly done.
---
Our interior design service area is all of New York City including the Upper East Side and Upper West Side, as well as the Hamptons, Scarsdale, Mamaroneck, Rye, Rye City, Edgemont, Harrison, Bronxville, and Greenwich CT.
---
For more about Darci Hether, click here: https://darcihether.com/
To learn more about this project, click here: https://darcihether.com/portfolio/ease-family-home-bridgehampton-ny/
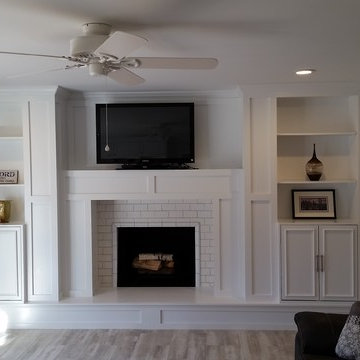
Custom fireplace & built-in surround w/ boxed trim.
ニューヨークにある高級な中くらいなコンテンポラリースタイルのおしゃれな独立型ファミリールーム (ベージュの壁、磁器タイルの床、標準型暖炉、タイルの暖炉まわり、据え置き型テレビ) の写真
ニューヨークにある高級な中くらいなコンテンポラリースタイルのおしゃれな独立型ファミリールーム (ベージュの壁、磁器タイルの床、標準型暖炉、タイルの暖炉まわり、据え置き型テレビ) の写真
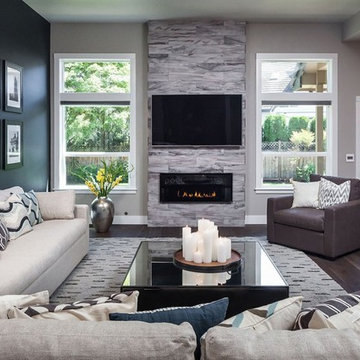
ミネアポリスにある高級な中くらいなトランジショナルスタイルのおしゃれなオープンリビング (グレーの壁、濃色無垢フローリング、横長型暖炉、タイルの暖炉まわり、壁掛け型テレビ) の写真
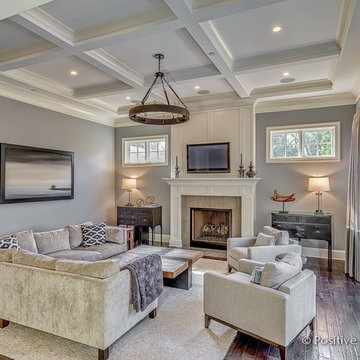
A custom home builder in Chicago's western suburbs, Summit Signature Homes, ushers in a new era of residential construction. With an eye on superb design and value, industry-leading practices and superior customer service, Summit stands alone. Custom-built homes in Clarendon Hills, Hinsdale, Western Springs, and other western suburbs.
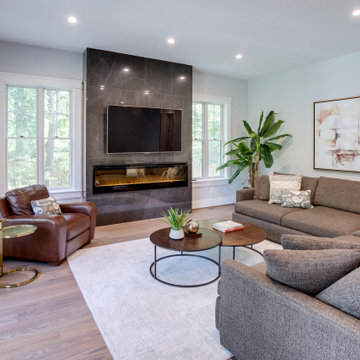
ワシントンD.C.にある中くらいなコンテンポラリースタイルのおしゃれな独立型ファミリールーム (グレーの壁、淡色無垢フローリング、横長型暖炉、タイルの暖炉まわり、壁掛け型テレビ、茶色い床) の写真
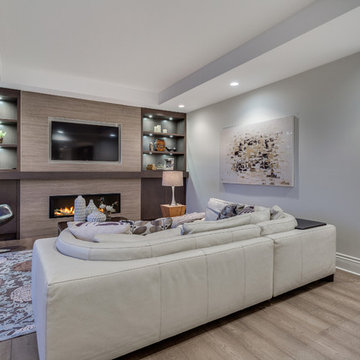
Photography by 360hometours.ca
バンクーバーにある高級な広いモダンスタイルのおしゃれなオープンリビング (グレーの壁、淡色無垢フローリング、標準型暖炉、タイルの暖炉まわり、壁掛け型テレビ) の写真
バンクーバーにある高級な広いモダンスタイルのおしゃれなオープンリビング (グレーの壁、淡色無垢フローリング、標準型暖炉、タイルの暖炉まわり、壁掛け型テレビ) の写真

サンフランシスコにあるラグジュアリーな広いコンテンポラリースタイルのおしゃれなオープンリビング (無垢フローリング、標準型暖炉、コンクリートの暖炉まわり、埋込式メディアウォール) の写真

Victorian Homestead - Library
メルボルンにある高級な中くらいなヴィクトリアン調のおしゃれな独立型ファミリールーム (ライブラリー、グレーの壁、無垢フローリング、標準型暖炉、茶色い床、コンクリートの暖炉まわり) の写真
メルボルンにある高級な中くらいなヴィクトリアン調のおしゃれな独立型ファミリールーム (ライブラリー、グレーの壁、無垢フローリング、標準型暖炉、茶色い床、コンクリートの暖炉まわり) の写真
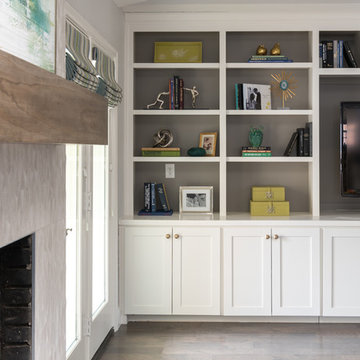
Michael Hunter Photography
ダラスにある広いトラディショナルスタイルのおしゃれなオープンリビング (グレーの壁、無垢フローリング、標準型暖炉、タイルの暖炉まわり、埋込式メディアウォール、茶色い床) の写真
ダラスにある広いトラディショナルスタイルのおしゃれなオープンリビング (グレーの壁、無垢フローリング、標準型暖炉、タイルの暖炉まわり、埋込式メディアウォール、茶色い床) の写真
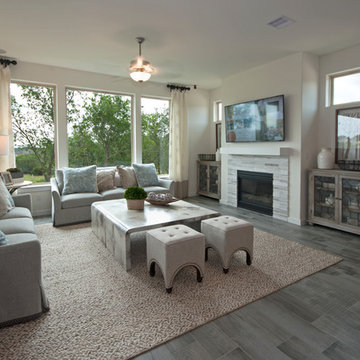
Family room in the Trendmaker Homes model in Rancho Sienna ©2017 John S Stapleton / Focus Realty™
オースティンにある中くらいなおしゃれなオープンリビング (ベージュの壁、セラミックタイルの床、標準型暖炉、タイルの暖炉まわり、壁掛け型テレビ、グレーの床) の写真
オースティンにある中くらいなおしゃれなオープンリビング (ベージュの壁、セラミックタイルの床、標準型暖炉、タイルの暖炉まわり、壁掛け型テレビ、グレーの床) の写真
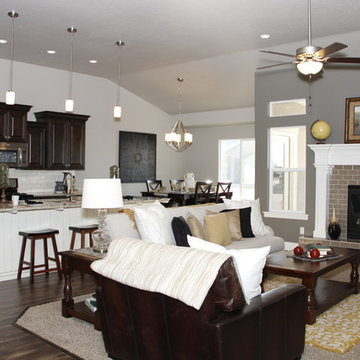
Beautiful flowing layout and high ceilings in the Concerto plan. We love the look of the stained cabinets and dark wood floor with the contrast of the white cabinet island.

ミネアポリスにある広いトランジショナルスタイルのおしゃれなオープンリビング (白い壁、濃色無垢フローリング、標準型暖炉、タイルの暖炉まわり、茶色い床、表し梁、三角天井) の写真
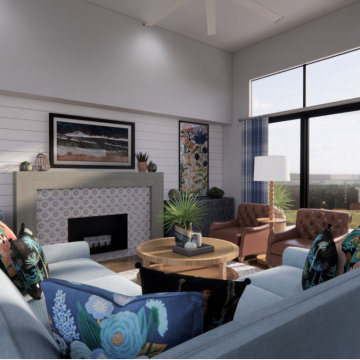
This inviting coastal living room is anchored by a performance fabric sectional in a periwinkle blue and mixed nicely with patterned throw pillows from Loloi. The shiplap on the back wall serves as a casual nod to coastal life.
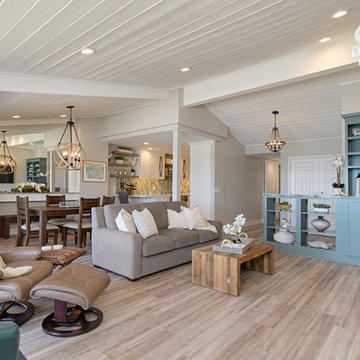
This gorgeous beach condo sits on the banks of the Pacific ocean in Solana Beach, CA. The previous design was dark, heavy and out of scale for the square footage of the space. We removed an outdated bulit in, a column that was not supporting and all the detailed trim work. We replaced it with white kitchen cabinets, continuous vinyl plank flooring and clean lines throughout. The entry was created by pulling the lower portion of the bookcases out past the wall to create a foyer. The shelves are open to both sides so the immediate view of the ocean is not obstructed. New patio sliders now open in the center to continue the view. The shiplap ceiling was updated with a fresh coat of paint and smaller LED can lights. The bookcases are the inspiration color for the entire design. Sea glass green, the color of the ocean, is sprinkled throughout the home. The fireplace is now a sleek contemporary feel with a tile surround. The mantel is made from old barn wood. A very special slab of quartzite was used for the bookcase counter, dining room serving ledge and a shelf in the laundry room. The kitchen is now white and bright with glass tile that reflects the colors of the water. The hood and floating shelves have a weathered finish to reflect drift wood. The laundry room received a face lift starting with new moldings on the door, fresh paint, a rustic cabinet and a stone shelf. The guest bathroom has new white tile with a beachy mosaic design and a fresh coat of paint on the vanity. New hardware, sinks, faucets, mirrors and lights finish off the design. The master bathroom used to be open to the bedroom. We added a wall with a barn door for privacy. The shower has been opened up with a beautiful pebble tile water fall. The pebbles are repeated on the vanity with a natural edge finish. The vanity received a fresh paint job, new hardware, faucets, sinks, mirrors and lights. The guest bedroom has a custom double bunk with reading lamps for the kiddos. This space now reflects the community it is in, and we have brought the beach inside.
広い、中くらいなグレーのファミリールーム (コンクリートの暖炉まわり、タイルの暖炉まわり) の写真
1
