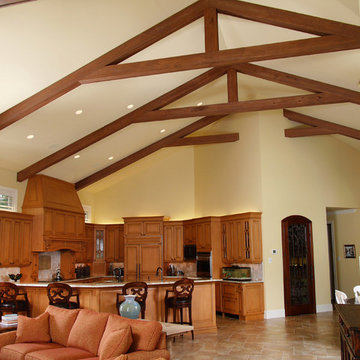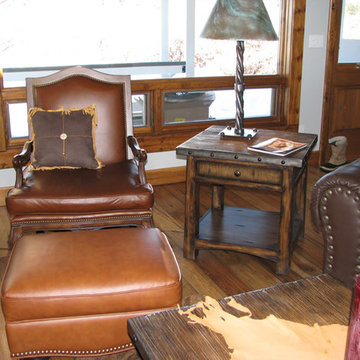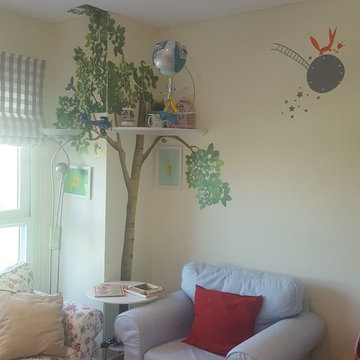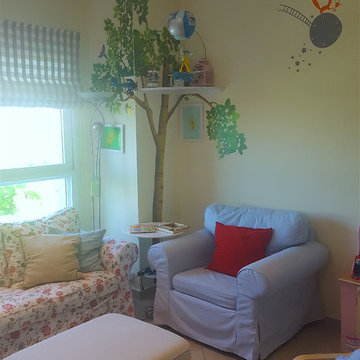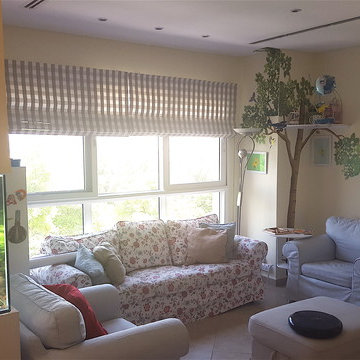グレーの、木目調のファミリールーム (セラミックタイルの床、黄色い壁) の写真
絞り込み:
資材コスト
並び替え:今日の人気順
写真 1〜7 枚目(全 7 枚)
1/5
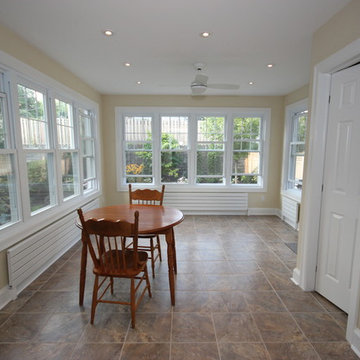
This client wanted a 4 season Sunroom which allowed them to view their newly landscaped backyard. Ventilation was a main concern along with keeping true to the original style of the house.
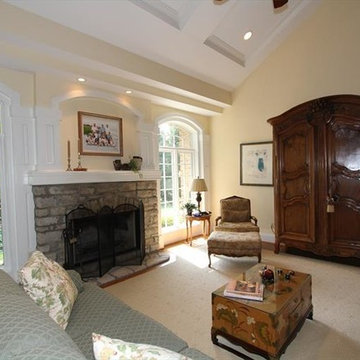
Large open room with soaring ceilings, custom woodwork, stone woodburning fireplace, arched windows, hardwood and carpeted floors. All open to the kitchen and hearth room.
グレーの、木目調のファミリールーム (セラミックタイルの床、黄色い壁) の写真
1
