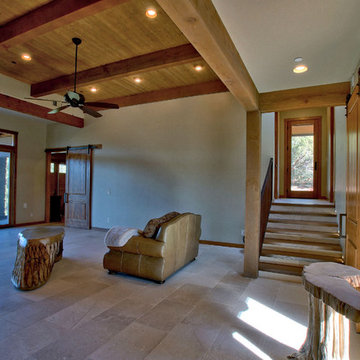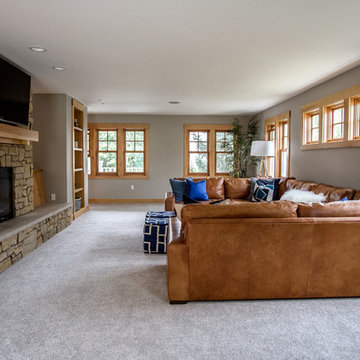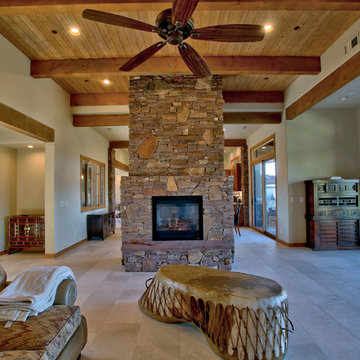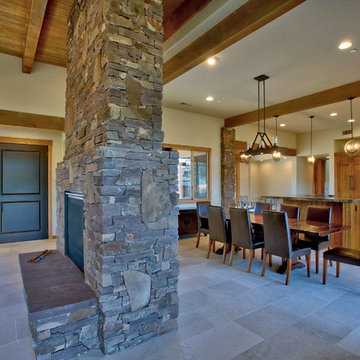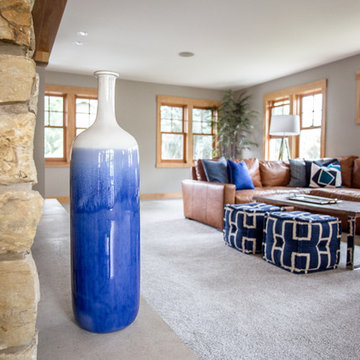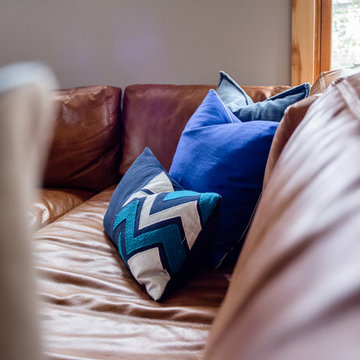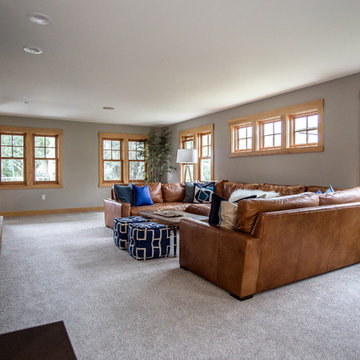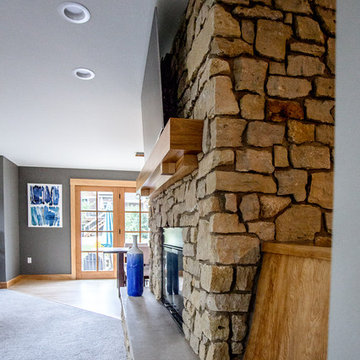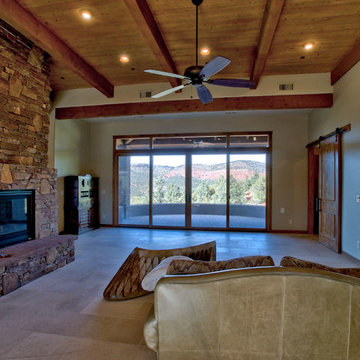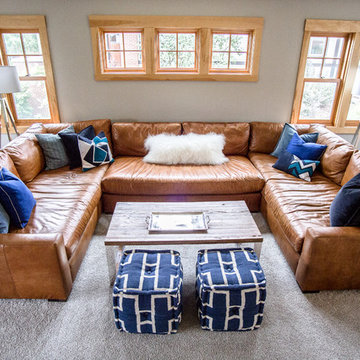ブラウンの、木目調のファミリールーム (両方向型暖炉、白い床) の写真
絞り込み:
資材コスト
並び替え:今日の人気順
写真 1〜18 枚目(全 18 枚)
1/5

This photo: Interior designer Claire Ownby, who crafted furniture for the great room's living area, took her cues for the palette from the architecture. The sofa's Roma fabric mimics the Cantera Negra stone columns, chairs sport a Pindler granite hue, and the Innovations Rodeo faux leather on the coffee table resembles the floor tiles. Nearby, Shakuff's Tube chandelier hangs over a dining table surrounded by chairs in a charcoal Pindler fabric.
Positioned near the base of iconic Camelback Mountain, “Outside In” is a modernist home celebrating the love of outdoor living Arizonans crave. The design inspiration was honoring early territorial architecture while applying modernist design principles.
Dressed with undulating negra cantera stone, the massing elements of “Outside In” bring an artistic stature to the project’s design hierarchy. This home boasts a first (never seen before feature) — a re-entrant pocketing door which unveils virtually the entire home’s living space to the exterior pool and view terrace.
A timeless chocolate and white palette makes this home both elegant and refined. Oriented south, the spectacular interior natural light illuminates what promises to become another timeless piece of architecture for the Paradise Valley landscape.
Project Details | Outside In
Architect: CP Drewett, AIA, NCARB, Drewett Works
Builder: Bedbrock Developers
Interior Designer: Ownby Design
Photographer: Werner Segarra
Publications:
Luxe Interiors & Design, Jan/Feb 2018, "Outside In: Optimized for Entertaining, a Paradise Valley Home Connects with its Desert Surrounds"
Awards:
Gold Nugget Awards - 2018
Award of Merit – Best Indoor/Outdoor Lifestyle for a Home – Custom
The Nationals - 2017
Silver Award -- Best Architectural Design of a One of a Kind Home - Custom or Spec
http://www.drewettworks.com/outside-in/
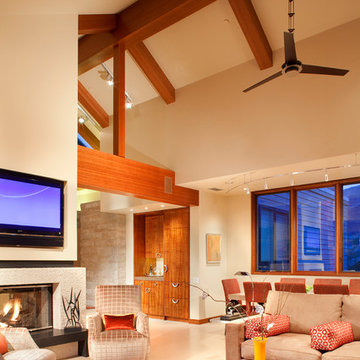
This vacation home allows for friends and family to relax in luxury and comfort. In this combined living and dining space the vaulted ceilings are lined with natural wood beams. Photo by James Ray Spahn
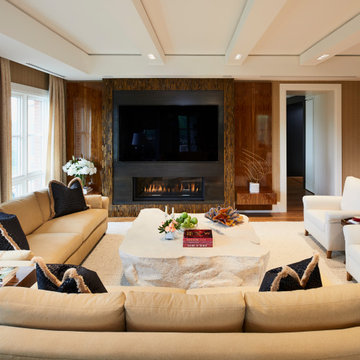
Contemporary family room featuring a two sided fireplace with a semi precious tigers eye surround.
トロントにある広いコンテンポラリースタイルのおしゃれな独立型ファミリールーム (茶色い壁、カーペット敷き、両方向型暖炉、石材の暖炉まわり、埋込式メディアウォール、白い床、折り上げ天井、板張り壁) の写真
トロントにある広いコンテンポラリースタイルのおしゃれな独立型ファミリールーム (茶色い壁、カーペット敷き、両方向型暖炉、石材の暖炉まわり、埋込式メディアウォール、白い床、折り上げ天井、板張り壁) の写真
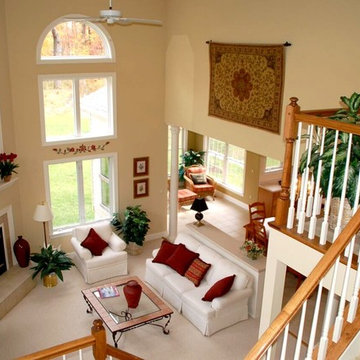
ボルチモアにあるトラディショナルスタイルのおしゃれなオープンリビング (ベージュの壁、カーペット敷き、両方向型暖炉、テレビなし、タイルの暖炉まわり、白い床) の写真
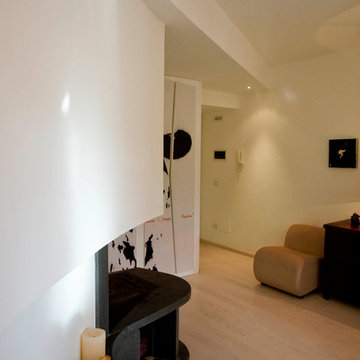
Francesco Semmola
他の地域にある小さなラスティックスタイルのおしゃれなオープンリビング (白い壁、淡色無垢フローリング、両方向型暖炉、石材の暖炉まわり、白い床) の写真
他の地域にある小さなラスティックスタイルのおしゃれなオープンリビング (白い壁、淡色無垢フローリング、両方向型暖炉、石材の暖炉まわり、白い床) の写真
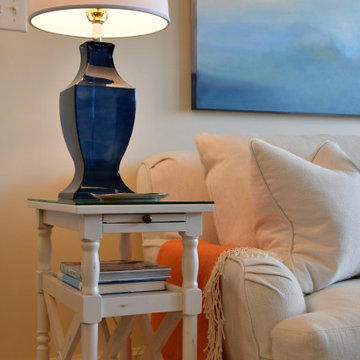
インディアナポリスにあるお手頃価格の中くらいなビーチスタイルのおしゃれなオープンリビング (白い壁、カーペット敷き、両方向型暖炉、タイルの暖炉まわり、壁掛け型テレビ、白い床) の写真
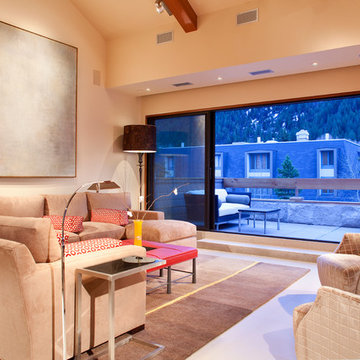
Casual living space for family and a great place to unwind after a day on the slopes. Expansive sliding glass doors give access to large balcony outside.
photo by James Ray Spahn
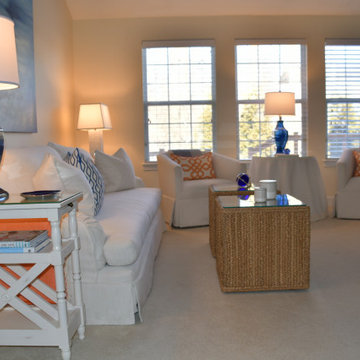
インディアナポリスにあるお手頃価格の中くらいなビーチスタイルのおしゃれなオープンリビング (白い壁、カーペット敷き、両方向型暖炉、タイルの暖炉まわり、壁掛け型テレビ、白い床) の写真
ブラウンの、木目調のファミリールーム (両方向型暖炉、白い床) の写真
1
