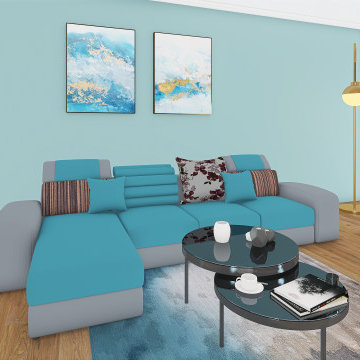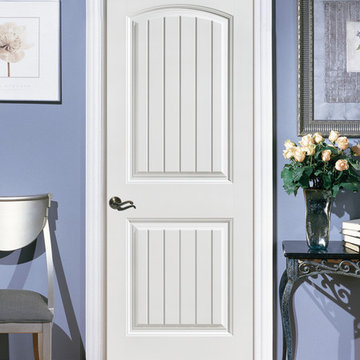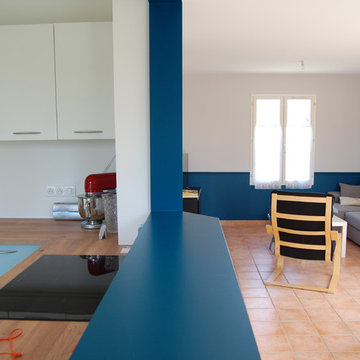青いファミリールーム (オレンジの床) の写真
絞り込み:
資材コスト
並び替え:今日の人気順
写真 1〜4 枚目(全 4 枚)
1/3

Mosaik Design & Remodeling recently completed a basement remodel in Portland’s SW Vista Hills neighborhood that helped a family of four reclaim 1,700 unused square feet. Now there's a comfortable, industrial chic living space that appeals to the entire family and gets maximum use.
Lincoln Barbour Photo
www.lincolnbarbour.com

Tutto colorato da freschi colori, tessuti e materiali
I quadri presentano schizzi di arancione, blu e di bianco abbinati al neutro grigio, blu e arancione del divano. Il tappeto riprende i colori del sofà con un tocco neutro nero dei coffee tables... La lampada illumina in maniera dinamica lo Spazio

Cheyenne Interior Door
オレンジカウンティにあるコンテンポラリースタイルのおしゃれなファミリールーム (紫の壁、淡色無垢フローリング、オレンジの床) の写真
オレンジカウンティにあるコンテンポラリースタイルのおしゃれなファミリールーム (紫の壁、淡色無垢フローリング、オレンジの床) の写真

On retrouve le "bleu carnard", marquant l'espace du bar, sur le soubassement des murs du salon, créant un cocon chaleureux.
パリにあるお手頃価格の中くらいなカントリー風のおしゃれなオープンリビング (テラコッタタイルの床、オレンジの床、ホームバー、青い壁、暖炉なし) の写真
パリにあるお手頃価格の中くらいなカントリー風のおしゃれなオープンリビング (テラコッタタイルの床、オレンジの床、ホームバー、青い壁、暖炉なし) の写真
青いファミリールーム (オレンジの床) の写真
1