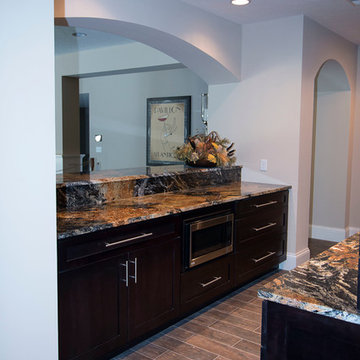青いオープンリビング (カーペット敷き、濃色無垢フローリング、ホームバー) の写真
絞り込み:
資材コスト
並び替え:今日の人気順
写真 1〜12 枚目(全 12 枚)

A family room featuring a navy shiplap wall with built-in cabinets.
ダラスにある高級な広いビーチスタイルのおしゃれなオープンリビング (ホームバー、青い壁、濃色無垢フローリング、壁掛け型テレビ、茶色い床、アクセントウォール) の写真
ダラスにある高級な広いビーチスタイルのおしゃれなオープンリビング (ホームバー、青い壁、濃色無垢フローリング、壁掛け型テレビ、茶色い床、アクセントウォール) の写真

In this Cedar Rapids residence, sophistication meets bold design, seamlessly integrating dynamic accents and a vibrant palette. Every detail is meticulously planned, resulting in a captivating space that serves as a modern haven for the entire family.
The upper level is a versatile haven for relaxation, work, and rest. It features a discreet Murphy bed, elegantly concealed behind a striking large artwork. This clever integration blends functionality and aesthetics, creating a space that seamlessly transforms with a touch of sophistication.
---
Project by Wiles Design Group. Their Cedar Rapids-based design studio serves the entire Midwest, including Iowa City, Dubuque, Davenport, and Waterloo, as well as North Missouri and St. Louis.
For more about Wiles Design Group, see here: https://wilesdesigngroup.com/
To learn more about this project, see here: https://wilesdesigngroup.com/cedar-rapids-dramatic-family-home-design

This finish basement project in Bayport, Minnesota included a custom accent wall created by our in-house finish carpenter team. Additionally, it included a wet bar, game room, bedroom and a hidden bookcase under the stairs.
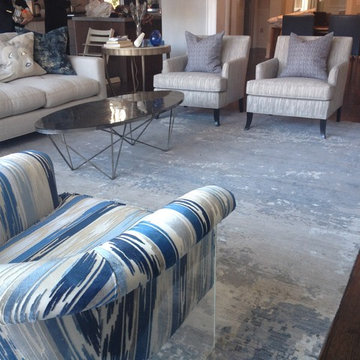
On a Cloudy Day hand-knotted carpet from Weavers Art.
トロントにある広いコンテンポラリースタイルのおしゃれなオープンリビング (カーペット敷き、ホームバー、ベージュの壁、暖炉なし、テレビなし) の写真
トロントにある広いコンテンポラリースタイルのおしゃれなオープンリビング (カーペット敷き、ホームバー、ベージュの壁、暖炉なし、テレビなし) の写真
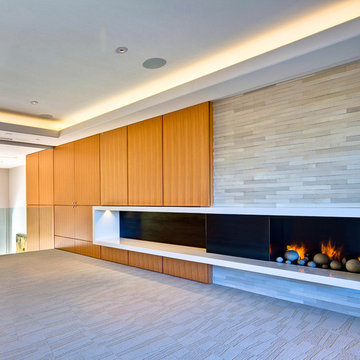
Photography by Illya
フェニックスにある高級な中くらいなコンテンポラリースタイルのおしゃれなオープンリビング (ホームバー、白い壁、カーペット敷き、横長型暖炉、タイルの暖炉まわり、壁掛け型テレビ、グレーの床) の写真
フェニックスにある高級な中くらいなコンテンポラリースタイルのおしゃれなオープンリビング (ホームバー、白い壁、カーペット敷き、横長型暖炉、タイルの暖炉まわり、壁掛け型テレビ、グレーの床) の写真
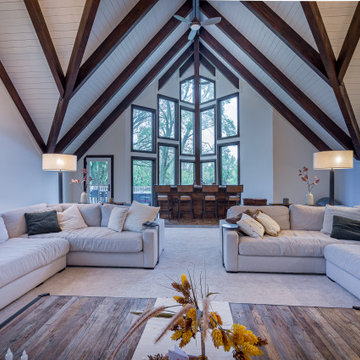
シカゴにある高級な巨大なカントリー風のおしゃれなオープンリビング (ホームバー、白い壁、カーペット敷き、標準型暖炉、木材の暖炉まわり、壁掛け型テレビ、白い床、表し梁、塗装板張りの壁、アクセントウォール、白い天井) の写真
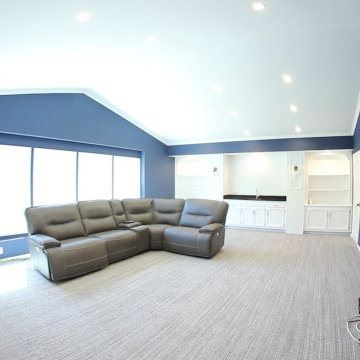
This was a 2-story, complete interior remodel from floor to ceiling. Custom cabinets, countertops, hardwood floors, wainscoting, baseboards and crown molding throughout the home really brought the look and feel up to date.
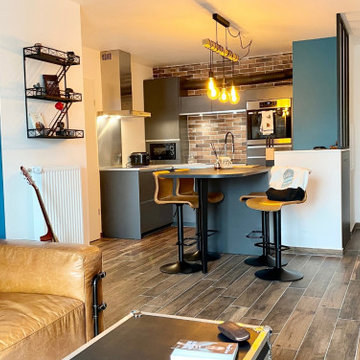
Le 7ème art se pratique souvent avec passion. C'est ce que fait Karl, dans la vie de tous les jours. Il travaille dans l'industrie du cinéma. Mais sa passion, il voulait aussi la vivre chez lui. Il nous a donc contacté au départ pour un conseil couleurs. Puis le conseil s'est prolongé par une shopping liste pour meubler son appartement fraichement acheté. WherDeco, lui a proposé une décoration 100% sur le thème du cinéma avec ce côté industriel et ce bleu qui rappelle la couleur de ses yeux. L'ensemble donne un espace très convivial et chaleureux, où l'on a envie de se poser pour regarder un bon film ou jouer à la PS4 ;-)
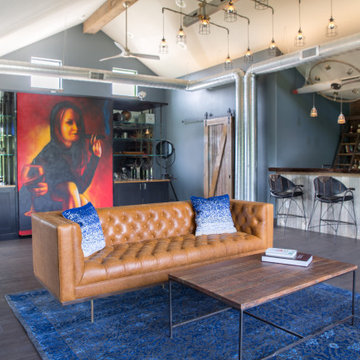
In this Cedar Rapids residence, sophistication meets bold design, seamlessly integrating dynamic accents and a vibrant palette. Every detail is meticulously planned, resulting in a captivating space that serves as a modern haven for the entire family.
The upper level is a versatile haven for relaxation, work, and rest. In the sophisticated living area, luxurious furniture graces the space, complemented by a fireplace adorned with a brick wall accent, creating a harmonious blend of comfort and timeless style.
---
Project by Wiles Design Group. Their Cedar Rapids-based design studio serves the entire Midwest, including Iowa City, Dubuque, Davenport, and Waterloo, as well as North Missouri and St. Louis.
For more about Wiles Design Group, see here: https://wilesdesigngroup.com/
To learn more about this project, see here: https://wilesdesigngroup.com/cedar-rapids-dramatic-family-home-design
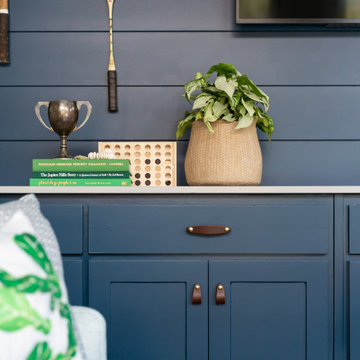
Built-in cabinets with leather hardware provide storage in this Dallas family room.
ダラスにある高級な広いトラディショナルスタイルのおしゃれなオープンリビング (ホームバー、青い壁、濃色無垢フローリング、壁掛け型テレビ、茶色い床) の写真
ダラスにある高級な広いトラディショナルスタイルのおしゃれなオープンリビング (ホームバー、青い壁、濃色無垢フローリング、壁掛け型テレビ、茶色い床) の写真
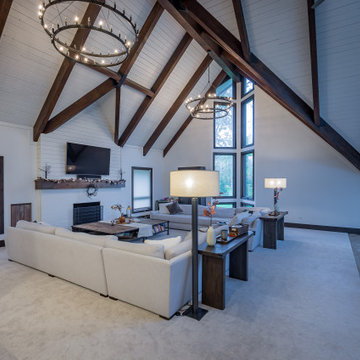
シカゴにある高級な巨大なカントリー風のおしゃれなオープンリビング (ホームバー、白い壁、カーペット敷き、標準型暖炉、木材の暖炉まわり、壁掛け型テレビ、白い床、表し梁、塗装板張りの壁、アクセントウォール、白い天井) の写真
青いオープンリビング (カーペット敷き、濃色無垢フローリング、ホームバー) の写真
1
