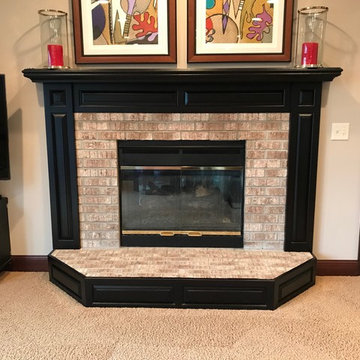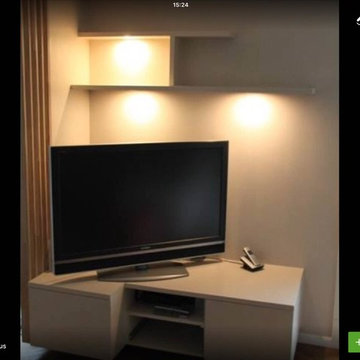黒いファミリールーム (ベージュの床、コーナー型テレビ) の写真
並び替え:今日の人気順
写真 1〜2 枚目(全 2 枚)

-The main floor of this 1980's Bloomington home underwent a complete transformation. The decision to eliminate the formal living room and replace it with the dinning room created the space to make this stunning design possible. Removing a wall and expanding the kitchen into the space where the dining room used to be created a large 30 x 13 footprint to build this impressive kitchen that incorporates both granite & hardwood counter tops, beautiful cherry cabinetry and lots of natural sunlight. We built an archway between the kitchen and dinning room adding a touch of character. We also removed the railing separating the kitchen from the family room. The kitchen, dining room and entryway were all updated with stained hardwood floors.

Meuble tv sur mesure. Matériaux mdf peint. Constitué d'un meuble bas à deux tiroirs et deux niches de rangement. Deux étagères avec éclairage intégré. Sur la partie droite 5 lames de chênes massif viennent délimiter l'espace salon et l'espace salle à manger.
黒いファミリールーム (ベージュの床、コーナー型テレビ) の写真
1