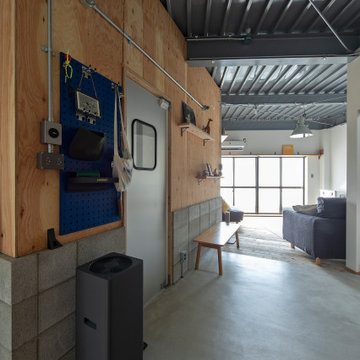黒いファミリールーム (コンクリートの床、板張り壁) の写真
絞り込み:
資材コスト
並び替え:今日の人気順
写真 1〜4 枚目(全 4 枚)
1/4

Lower Level Living/Media Area features white oak walls, custom, reclaimed limestone fireplace surround, and media wall - Scandinavian Modern Interior - Indianapolis, IN - Trader's Point - Architect: HAUS | Architecture For Modern Lifestyles - Construction Manager: WERK | Building Modern - Christopher Short + Paul Reynolds - Photo: Premier Luxury Electronic Lifestyles

Floor to ceiling Brombal steel windows, concrete floor, stained alder wall cladding.
シアトルにあるモダンスタイルのおしゃれなファミリールーム (茶色い壁、コンクリートの床、グレーの床、板張り壁) の写真
シアトルにあるモダンスタイルのおしゃれなファミリールーム (茶色い壁、コンクリートの床、グレーの床、板張り壁) の写真

Lower Level Living/Media Area features white oak walls, custom, reclaimed limestone fireplace surround, and media wall - Scandinavian Modern Interior - Indianapolis, IN - Trader's Point - Architect: HAUS | Architecture For Modern Lifestyles - Construction Manager: WERK | Building Modern - Christopher Short + Paul Reynolds - Photo: Premier Luxury Electronic Lifestyles
黒いファミリールーム (コンクリートの床、板張り壁) の写真
1
