黒い、ブラウンのオープンリビング (マルチカラーの床、青い壁) の写真
絞り込み:
資材コスト
並び替え:今日の人気順
写真 1〜8 枚目(全 8 枚)
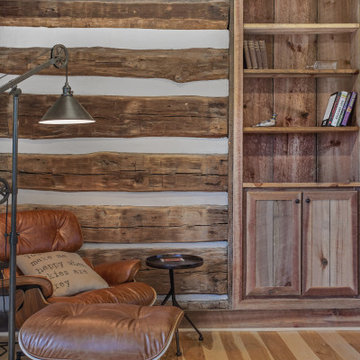
Who...and I mean who...would not love to come home to this wonderful family room? Centuries old logs were exposed on the log cabin side. Rustic barn beams carry the ceiling, quarry cut Old Philadelphia stone wrap the gas fireplace alongside painted built-ins with bench seats. Hickory wide plank floors with their unique graining invite you to walk-on in and enjoy
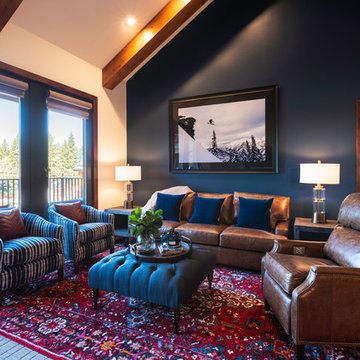
Open great room with navy blue and merlot color palette.
Photography by Brad Scott Visuals.
他の地域にある高級な中くらいなラスティックスタイルのおしゃれなオープンリビング (青い壁、カーペット敷き、標準型暖炉、石材の暖炉まわり、壁掛け型テレビ、マルチカラーの床) の写真
他の地域にある高級な中くらいなラスティックスタイルのおしゃれなオープンリビング (青い壁、カーペット敷き、標準型暖炉、石材の暖炉まわり、壁掛け型テレビ、マルチカラーの床) の写真
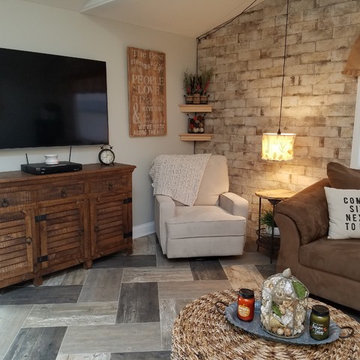
Christine Lentocha
他の地域にある高級な広いカントリー風のおしゃれなオープンリビング (青い壁、クッションフロア、暖炉なし、壁掛け型テレビ、マルチカラーの床) の写真
他の地域にある高級な広いカントリー風のおしゃれなオープンリビング (青い壁、クッションフロア、暖炉なし、壁掛け型テレビ、マルチカラーの床) の写真
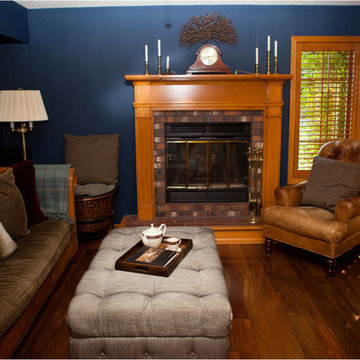
デンバーにある高級な中くらいなトラディショナルスタイルのおしゃれなオープンリビング (青い壁、濃色無垢フローリング、標準型暖炉、レンガの暖炉まわり、マルチカラーの床) の写真
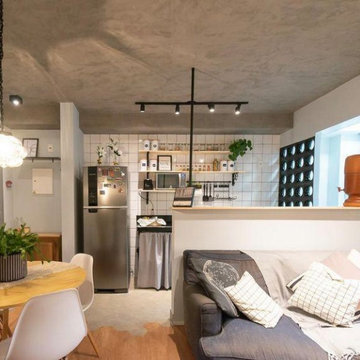
Dans cet appartement situé à Sao Paulo au Brésil, le souhait du client était d'intégrer la cuisine, la petite buanderie et le salon.
La moitié du mur a été conservé entre la cuisine et le séjour, afin de permettre la mise en place du canapé. Pendant la démolition, nous avons trouvé des gaines électriques, qui ont été dissimulés en noir, qui a servi à soutenir le comptoir et, plus tard, les étagères suspendues.
Tous les revêtements de murs, de plafonds et de sols ont été changés et choisis, ainsi que le mobilier, les luminaires et la robinetterie.
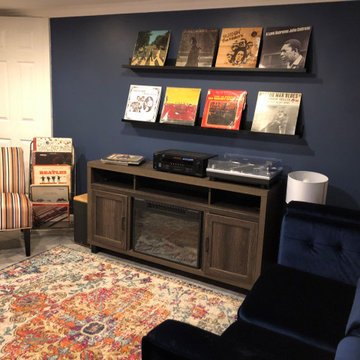
Before we were hired, this basement space was empty and not utilized. Our clients desired an area that felt grown up and they desperately wanted to claim their space. We created a fun hang out space where they could enjoy music, warm up with a new fireplace, and have a drink while the kids were sleeping or catching a movie upstairs.
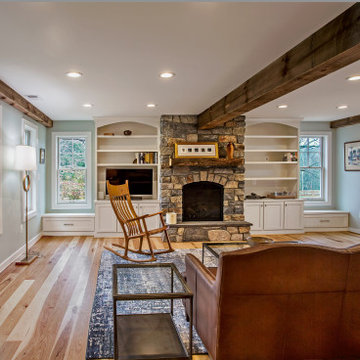
Who...and I mean who...would not love to come home to this wonderful family room? Centuries old logs were exposed on the log cabin side. Rustic barn beams carry the ceiling, quarry cut Old Philadelphia stone wrap the gas fireplace alongside painted built-ins with bench seats. Hickory wide plank floors with their unique graining invite you to walk-on in and enjoy
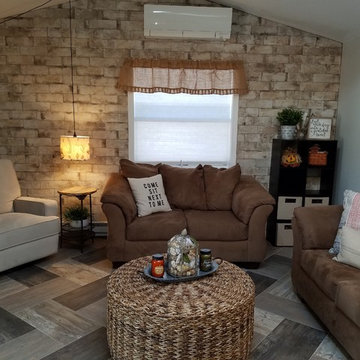
The wall tiles are 4" x 12" Anatolia Del Conca in the color Bianco. The floor is Armstrong Alterna 12" x 24" Reserve Mix-Historic District in a herringbone pattern.
黒い、ブラウンのオープンリビング (マルチカラーの床、青い壁) の写真
1