オープンリビング (クロスの天井、淡色無垢フローリング、壁掛け型テレビ) の写真
絞り込み:
資材コスト
並び替え:今日の人気順
写真 1〜11 枚目(全 11 枚)
1/5

The family room is the primary living space in the home, with beautifully detailed fireplace and built-in shelving surround, as well as a complete window wall to the lush back yard. The stained glass windows and panels were designed and made by the homeowner.
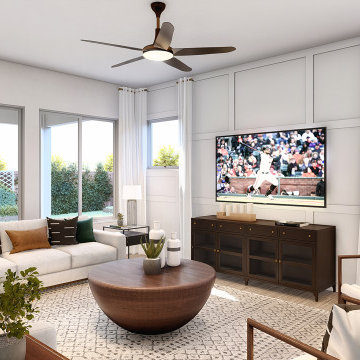
Interior Desing Rendering: Iiving room with wihte paneled walls.
中くらいなおしゃれなオープンリビング (白い壁、淡色無垢フローリング、壁掛け型テレビ、茶色い床、クロスの天井、パネル壁) の写真
中くらいなおしゃれなオープンリビング (白い壁、淡色無垢フローリング、壁掛け型テレビ、茶色い床、クロスの天井、パネル壁) の写真
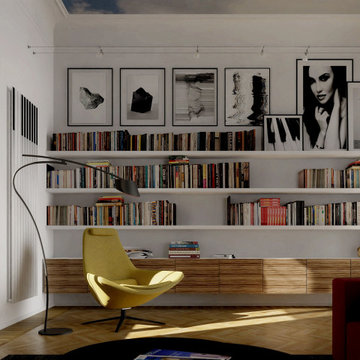
ミラノにある高級な広いモダンスタイルのおしゃれなオープンリビング (ライブラリー、白い壁、壁掛け型テレビ、茶色い床、淡色無垢フローリング、クロスの天井、赤いソファ) の写真
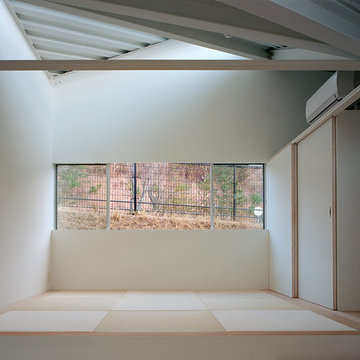
Photo : Kai Nakamura
他の地域にある中くらいなおしゃれなオープンリビング (白い壁、淡色無垢フローリング、壁掛け型テレビ、クロスの天井、壁紙) の写真
他の地域にある中くらいなおしゃれなオープンリビング (白い壁、淡色無垢フローリング、壁掛け型テレビ、クロスの天井、壁紙) の写真

The family room is the primary living space in the home, with beautifully detailed fireplace and built-in shelving surround, as well as a complete window wall to the lush back yard. The stained glass windows and panels were designed and made by the homeowner.

The family room is the primary living space in the home, with beautifully detailed fireplace and built-in shelving surround, as well as a complete window wall to the lush back yard. The stained glass windows and panels were designed and made by the homeowner.

The family room is the primary living space in the home, with beautifully detailed fireplace and built-in shelving surround, as well as a complete window wall to the lush back yard. The stained glass windows and panels were designed and made by the homeowner.
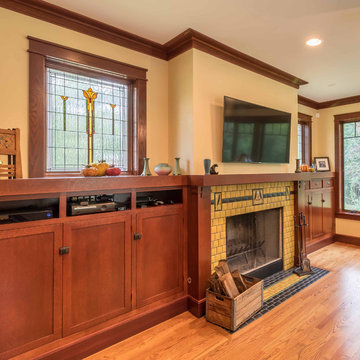
The family room is the primary living space in the home, with beautifully detailed fireplace and built-in shelving surround, as well as a complete window wall to the lush back yard. The stained glass windows and panels were designed and made by the homeowner.
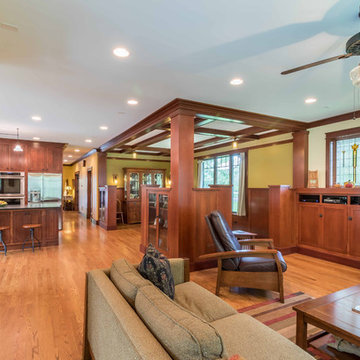
The family room is the primary living space in the home, with beautifully detailed fireplace and built-in shelving surround, as well as a complete window wall to the lush back yard. The stained glass windows and panels were designed and made by the homeowner.
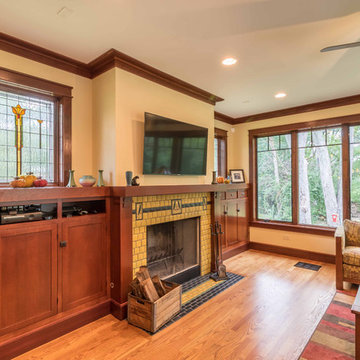
The family room is the primary living space in the home, with beautifully detailed fireplace and built-in shelving surround, as well as a complete window wall to the lush back yard. The stained glass windows and panels were designed and made by the homeowner.
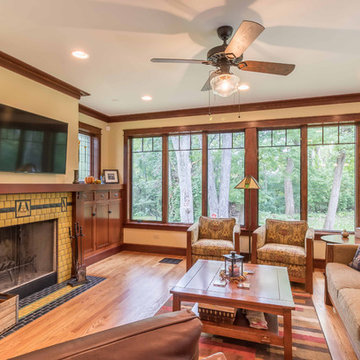
The family room is the primary living space in the home, with beautifully detailed fireplace and built-in shelving surround, as well as a complete window wall to the lush back yard. The stained glass windows and panels were designed and made by the homeowner.
オープンリビング (クロスの天井、淡色無垢フローリング、壁掛け型テレビ) の写真
1