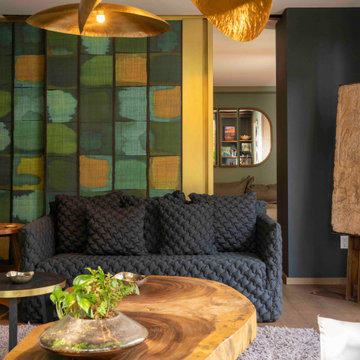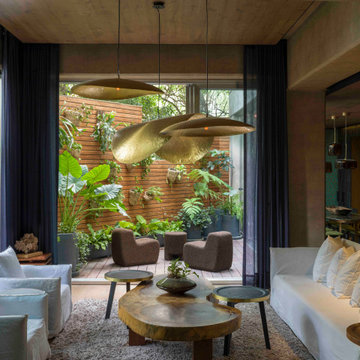黒いファミリールーム (折り上げ天井、ベージュの壁) の写真
絞り込み:
資材コスト
並び替え:今日の人気順
写真 1〜7 枚目(全 7 枚)
1/4

ビルバオにあるお手頃価格の広いおしゃれなオープンリビング (ミュージックルーム、ベージュの壁、淡色無垢フローリング、埋込式メディアウォール、ベージュの床、折り上げ天井) の写真
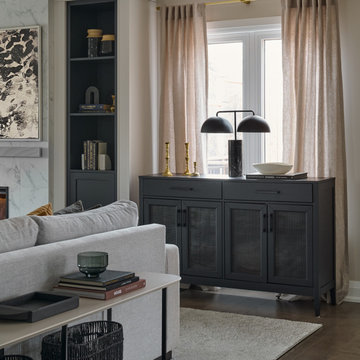
The family room features a one-of-a-kind ceiling design that was tailor-made for our clients. The built-in millwork is eye-catching, with a dark contrast against the fireplace slab, making it an ideal space for hosting events. Our renovation not only enhances the sense of spaciousness but also enhances the flow and functionality of the living areas.
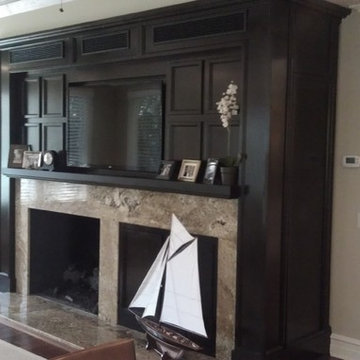
チャールストンにあるトラディショナルスタイルのおしゃれなオープンリビング (ベージュの壁、濃色無垢フローリング、標準型暖炉、石材の暖炉まわり、埋込式メディアウォール、茶色い床、折り上げ天井) の写真
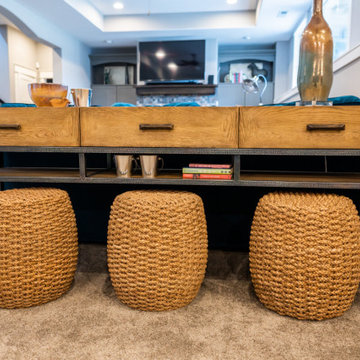
Project by Wiles Design Group. Their Cedar Rapids-based design studio serves the entire Midwest, including Iowa City, Dubuque, Davenport, and Waterloo, as well as North Missouri and St. Louis.
For more about Wiles Design Group, see here: https://wilesdesigngroup.com/
To learn more about this project, see here: https://wilesdesigngroup.com/relaxed-family-home
黒いファミリールーム (折り上げ天井、ベージュの壁) の写真
1
