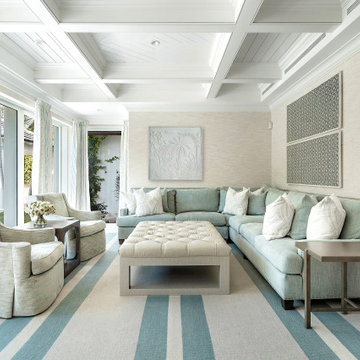ファミリールーム (格子天井、ベージュの床、ピンクの床、ターコイズの床) の写真
絞り込み:
資材コスト
並び替え:今日の人気順
写真 1〜20 枚目(全 184 枚)
1/5

PHOTOS BY LORI HAMILTON PHOTOGRAPHY
マイアミにあるトラディショナルスタイルのおしゃれなファミリールーム (ライブラリー、白い壁、カーペット敷き、暖炉なし、テレビなし、ベージュの床、格子天井) の写真
マイアミにあるトラディショナルスタイルのおしゃれなファミリールーム (ライブラリー、白い壁、カーペット敷き、暖炉なし、テレビなし、ベージュの床、格子天井) の写真

フェニックスにあるラグジュアリーな広いトランジショナルスタイルのおしゃれなオープンリビング (ゲームルーム、白い壁、淡色無垢フローリング、標準型暖炉、石材の暖炉まわり、壁掛け型テレビ、ベージュの床、格子天井、パネル壁) の写真
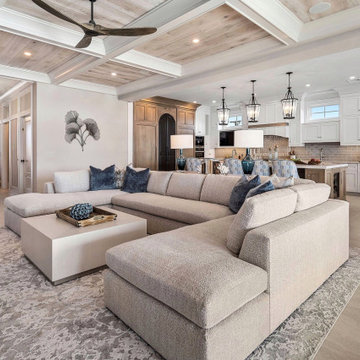
ニューヨークにある巨大なビーチスタイルのおしゃれなオープンリビング (ベージュの壁、磁器タイルの床、両方向型暖炉、タイルの暖炉まわり、壁掛け型テレビ、ベージュの床、格子天井) の写真

フェニックスにあるラグジュアリーな中くらいな地中海スタイルのおしゃれなオープンリビング (ベージュの壁、無垢フローリング、テレビなし、ベージュの床、格子天井) の写真

A lower level family room is bathed in light from the southern lake exposure. A custom stone blend was used on the fireplace. The wood paneling was reclaimed from the original cottage on the property. Criss craft pattern fabric was used to reupholster an antique wing back chair. Collected antiques and fun accessories like the paddles help reenforce the lakeside design.

While the foundations of this parlor are traditionally Tudor, like the low ceilings, exposed beams, and fireplace — the muted pop of color and mixed material furnishings bring a modern, updated feel to the room.

ロサンゼルスにあるラグジュアリーな広いトランジショナルスタイルのおしゃれなオープンリビング (白い壁、淡色無垢フローリング、標準型暖炉、石材の暖炉まわり、壁掛け型テレビ、ベージュの床、格子天井) の写真

Condo Remodeling in Westwood CA
ロサンゼルスにあるラグジュアリーな小さなコンテンポラリースタイルのおしゃれな独立型ファミリールーム (大理石の床、両方向型暖炉、石材の暖炉まわり、ベージュの床、格子天井、壁紙) の写真
ロサンゼルスにあるラグジュアリーな小さなコンテンポラリースタイルのおしゃれな独立型ファミリールーム (大理石の床、両方向型暖炉、石材の暖炉まわり、ベージュの床、格子天井、壁紙) の写真
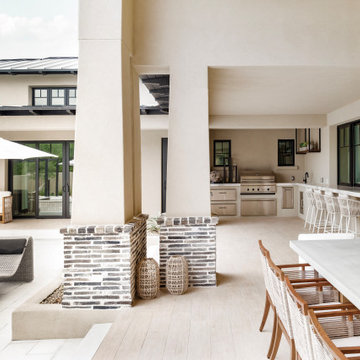
フェニックスにあるラグジュアリーな広いトランジショナルスタイルのおしゃれなオープンリビング (ゲームルーム、白い壁、淡色無垢フローリング、標準型暖炉、石材の暖炉まわり、壁掛け型テレビ、ベージュの床、格子天井、パネル壁) の写真

Designed for comfort and living with calm, this family room is the perfect place for family time.
マイアミにあるラグジュアリーな広いコンテンポラリースタイルのおしゃれなオープンリビング (ゲームルーム、白い壁、無垢フローリング、壁掛け型テレビ、ベージュの床、格子天井、壁紙) の写真
マイアミにあるラグジュアリーな広いコンテンポラリースタイルのおしゃれなオープンリビング (ゲームルーム、白い壁、無垢フローリング、壁掛け型テレビ、ベージュの床、格子天井、壁紙) の写真
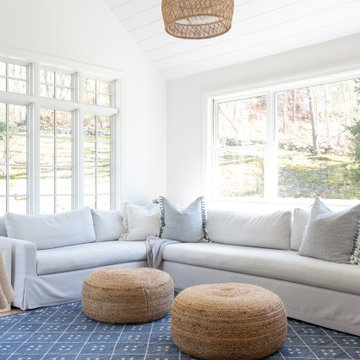
他の地域にある高級な広いビーチスタイルのおしゃれなオープンリビング (白い壁、淡色無垢フローリング、標準型暖炉、コンクリートの暖炉まわり、壁掛け型テレビ、ベージュの床、格子天井、塗装板張りの壁) の写真
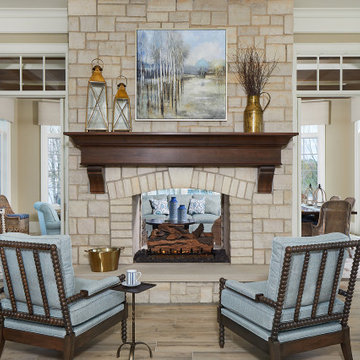
A two-sided, stone fireplace with sitting area and two entrances to the sunroom behind
Photo by Ashley Avila Photography
グランドラピッズにある広いシャビーシック調のおしゃれなオープンリビング (ベージュの壁、淡色無垢フローリング、両方向型暖炉、石材の暖炉まわり、ベージュの床、格子天井、黒いソファ、白い天井) の写真
グランドラピッズにある広いシャビーシック調のおしゃれなオープンリビング (ベージュの壁、淡色無垢フローリング、両方向型暖炉、石材の暖炉まわり、ベージュの床、格子天井、黒いソファ、白い天井) の写真

シカゴにある高級な中くらいなカントリー風のおしゃれな独立型ファミリールーム (淡色無垢フローリング、石材の暖炉まわり、壁掛け型テレビ、ベージュの床、格子天井、塗装板張りの壁) の写真

This large gated estate includes one of the original Ross cottages that served as a summer home for people escaping San Francisco's fog. We took the main residence built in 1941 and updated it to the current standards of 2020 while keeping the cottage as a guest house. A massive remodel in 1995 created a classic white kitchen. To add color and whimsy, we installed window treatments fabricated from a Josef Frank citrus print combined with modern furnishings. Throughout the interiors, foliate and floral patterned fabrics and wall coverings blur the inside and outside worlds.

Great room for entertaining family and friends! Beautiful view with the large black windows. Fireplace has a white shiplap surround, straight wood block mantel, black tile panels around the firebox and hearth.

To update this traditional Atlanta home, Pineapple House designers bring harmony to the interior architecture with color. They renovate the residence so it is more conducive to comfort, entertaining and their pets. In the keeping room, they replaced the vaulted ceiling with a 13’ high coffered ceiling. They pay special attention to the clients two dogs, and integrate them into the living situation with a number of elements, like the dog kennel that they incorporate under the banquette on the right side of the room.
Scott Moore Photography
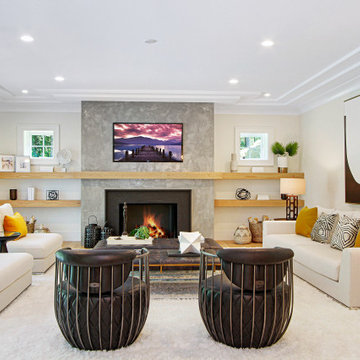
This gorgeous new construction staged by BA Staging & Interiors has 5 bedrooms, 4.5 bathrooms and is 5,300 square feet. The staging was customized to enhance the elegant open floor plan, modern finishes and high quality craftsmanship. This home is filled with natural sunlight from its large floor to ceiling windows.

ロサンゼルスにあるラグジュアリーな広いトランジショナルスタイルのおしゃれなオープンリビング (白い壁、淡色無垢フローリング、標準型暖炉、石材の暖炉まわり、壁掛け型テレビ、ベージュの床、格子天井) の写真
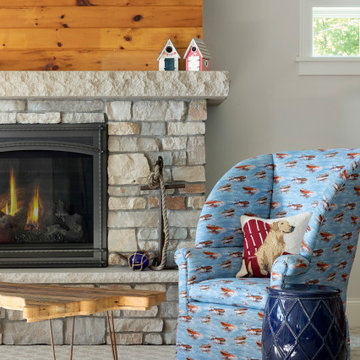
A lower level family room is bathed in light from the southern lake exposure. A custom stone blend was used on the fireplace. The wood paneling was reclaimed from the original cottage on the property. Criss craft pattern fabric was used to reupholster an antique wing back chair. Collected antiques and fun accessories like the paddles help reenforce the lakeside design.
ファミリールーム (格子天井、ベージュの床、ピンクの床、ターコイズの床) の写真
1
