黒いファミリールーム (格子天井、パネル壁) の写真
絞り込み:
資材コスト
並び替え:今日の人気順
写真 1〜9 枚目(全 9 枚)
1/4

By using an area rug to define the seating, a cozy space for hanging out is created while still having room for the baby grand piano, a bar and storage.
Tiering the millwork at the fireplace, from coffered ceiling to floor, creates a graceful composition, giving focus and unifying the room by connecting the coffered ceiling to the wall paneling below. Light fabrics are used throughout to keep the room light, warm and peaceful- accenting with blues.

The Pantone Color Institute has chosen the main color of 2023 — it became a crimson-red shade called Viva Magenta. According to the Institute team, next year will be led by this shade.
"It is a color that combines warm and cool tones, past and future, physical and virtual reality," explained Laurie Pressman, vice president of the Pantone Color Institute.
Our creative and enthusiastic team has created an interior in honor of the color of the year, where Viva Magenta is the center of attention for your eyes.
?This color very aesthetically combines modernity and classic style. It is incredibly inspiring and we are ready to work with the main color of the year!

Extensive custom millwork can be seen throughout the entire home, but especially in the family room. Floor-to-ceiling windows and French doors with cremone bolts allow for an abundance of natural light and unobstructed water views.

トロントにあるラグジュアリーな広いトランジショナルスタイルのおしゃれな独立型ファミリールーム (白い壁、無垢フローリング、標準型暖炉、石材の暖炉まわり、壁掛け型テレビ、茶色い床、格子天井、パネル壁、黒いソファ) の写真
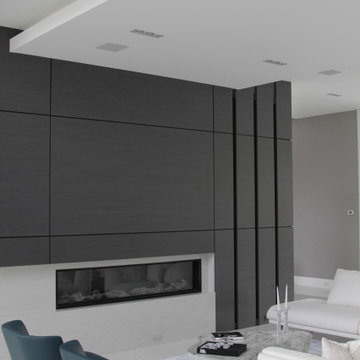
This stunning ultra-modern and fully custom fireplace enclosure made in Germany. Perfectly aligned shadow gaps are completing this modern design and make it such an inviting space for family and friends to gather and enjoy some crackling fire.
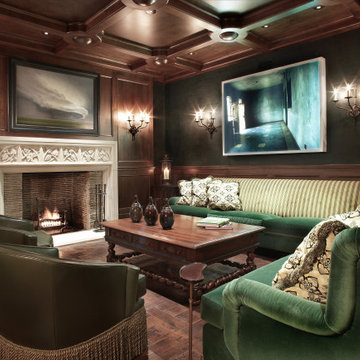
シカゴにあるトラディショナルスタイルのおしゃれなファミリールーム (緑の壁、無垢フローリング、標準型暖炉、石材の暖炉まわり、茶色い床、格子天井、パネル壁) の写真
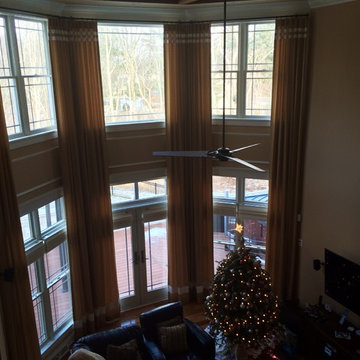
family room makeover and remodel
他の地域にあるラグジュアリーな広いトランジショナルスタイルのおしゃれな独立型ファミリールーム (ベージュの壁、無垢フローリング、標準型暖炉、積石の暖炉まわり、壁掛け型テレビ、茶色い床、格子天井、パネル壁、茶色いソファ、白い天井) の写真
他の地域にあるラグジュアリーな広いトランジショナルスタイルのおしゃれな独立型ファミリールーム (ベージュの壁、無垢フローリング、標準型暖炉、積石の暖炉まわり、壁掛け型テレビ、茶色い床、格子天井、パネル壁、茶色いソファ、白い天井) の写真
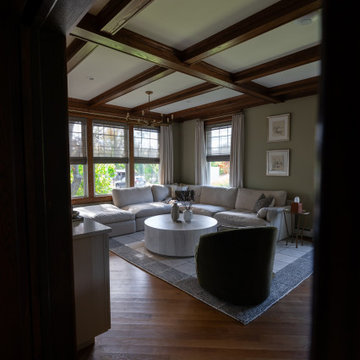
ニューヨークにあるラグジュアリーな広いトランジショナルスタイルのおしゃれな独立型ファミリールーム (ベージュの壁、無垢フローリング、壁掛け型テレビ、茶色い床、格子天井、パネル壁) の写真
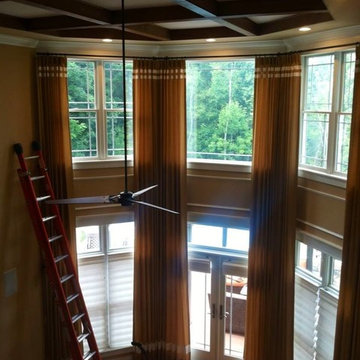
The original room was withe with a dated white, tray ceiling. We decided to add a new ceiling fan, that was more streamlined and custom, Cherry ceiling beams, built to my specs. The walls were painted, Sherwin Williams, Bagel and we kept the trim white. That was where I got my inspiration for the window treatments and custom rug. Dr. G, wanted to keep his sectional, so I worked around it but wanted to add some pattern and texture.
黒いファミリールーム (格子天井、パネル壁) の写真
1