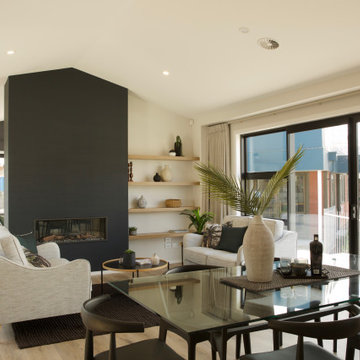ファミリールーム (全タイプの天井の仕上げ、ラミネートの床、テラコッタタイルの床、茶色い床、青い壁) の写真
絞り込み:
資材コスト
並び替え:今日の人気順
写真 1〜6 枚目(全 6 枚)
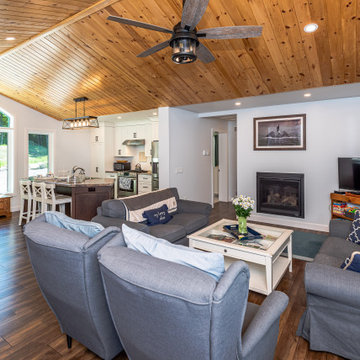
Welcome to this beautiful custom Sunset Trent home built by Quality Homes! This home has an expansive open concept layout at 1,536 sq. ft. with 4 bedrooms and 2 bathrooms plus a finished basement. Tour the ultimate lakeside retreat, featuring a custom gourmet kitchen with an extended eating bar and island, vaulted ceilings, 2 screened porches, and a basement kitchenette. The entire home is powered by a 4.8Kw system with a 30Kwh battery, paired with a generator for the winter months, ensuring that the happy homeowners can enjoy the lake views all year long!
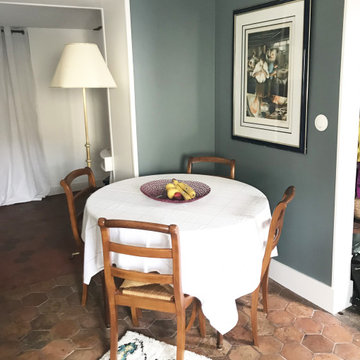
ボルドーにあるお手頃価格の中くらいなトラディショナルスタイルのおしゃれなロフトリビング (青い壁、テラコッタタイルの床、茶色い床、標準型暖炉、レンガの暖炉まわり、据え置き型テレビ、表し梁) の写真
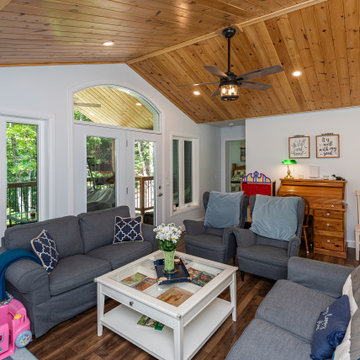
Welcome to this beautiful custom Sunset Trent home built by Quality Homes! This home has an expansive open concept layout at 1,536 sq. ft. with 4 bedrooms and 2 bathrooms plus a finished basement. Tour the ultimate lakeside retreat, featuring a custom gourmet kitchen with an extended eating bar and island, vaulted ceilings, 2 screened porches, and a basement kitchenette. The entire home is powered by a 4.8Kw system with a 30Kwh battery, paired with a generator for the winter months, ensuring that the happy homeowners can enjoy the lake views all year long!
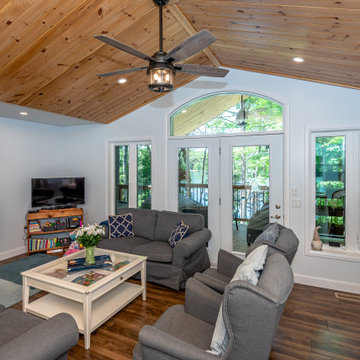
Welcome to this beautiful custom Sunset Trent home built by Quality Homes! This home has an expansive open concept layout at 1,536 sq. ft. with 4 bedrooms and 2 bathrooms plus a finished basement. Tour the ultimate lakeside retreat, featuring a custom gourmet kitchen with an extended eating bar and island, vaulted ceilings, 2 screened porches, and a basement kitchenette. The entire home is powered by a 4.8Kw system with a 30Kwh battery, paired with a generator for the winter months, ensuring that the happy homeowners can enjoy the lake views all year long!
ファミリールーム (全タイプの天井の仕上げ、ラミネートの床、テラコッタタイルの床、茶色い床、青い壁) の写真
1

