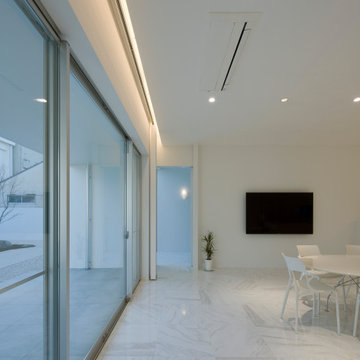青いオープンリビング (白い天井) の写真
絞り込み:
資材コスト
並び替え:今日の人気順
写真 1〜9 枚目(全 9 枚)
1/4

David Cousin Marsy
パリにあるラグジュアリーな中くらいなインダストリアルスタイルのおしゃれなオープンリビング (グレーの壁、セラミックタイルの床、薪ストーブ、積石の暖炉まわり、コーナー型テレビ、グレーの床、レンガ壁、白い天井) の写真
パリにあるラグジュアリーな中くらいなインダストリアルスタイルのおしゃれなオープンリビング (グレーの壁、セラミックタイルの床、薪ストーブ、積石の暖炉まわり、コーナー型テレビ、グレーの床、レンガ壁、白い天井) の写真
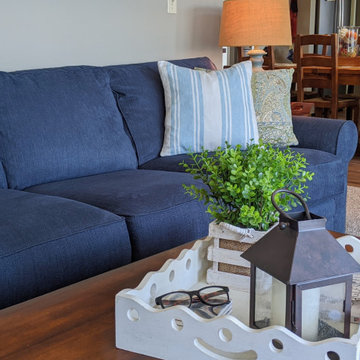
ニューヨークにあるお手頃価格の中くらいなコンテンポラリースタイルのおしゃれなオープンリビング (グレーの壁、カーペット敷き、薪ストーブ、据え置き型テレビ、ベージュの床、表し梁、白い天井) の写真
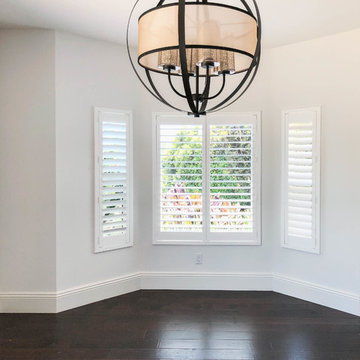
Malibu, CA - Complete Home Remodel / Dinning room. Installation of hardwood flooring, windows, base molding, blinds and a fresh paint to finish.
ロサンゼルスにある高級な広いトラディショナルスタイルのおしゃれなオープンリビング (ベージュの壁、濃色無垢フローリング、茶色い床、白い天井、ゲームルーム、標準型暖炉、木材の暖炉まわり) の写真
ロサンゼルスにある高級な広いトラディショナルスタイルのおしゃれなオープンリビング (ベージュの壁、濃色無垢フローリング、茶色い床、白い天井、ゲームルーム、標準型暖炉、木材の暖炉まわり) の写真
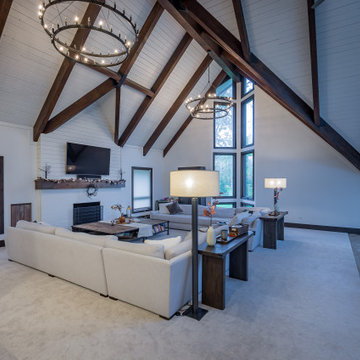
シカゴにある高級な巨大なカントリー風のおしゃれなオープンリビング (ホームバー、白い壁、カーペット敷き、標準型暖炉、木材の暖炉まわり、壁掛け型テレビ、白い床、表し梁、塗装板張りの壁、アクセントウォール、白い天井) の写真
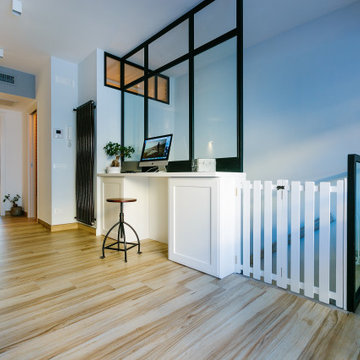
A delimitazione delle scale interne di accesso al piano è stato progettato ad hoc un angolo home office con scrivania in falegnameria realizzata su disegno e parete in ferro e vetro come protezione alla caduta nonché come filtro termico e acustico verso la cassa scale.
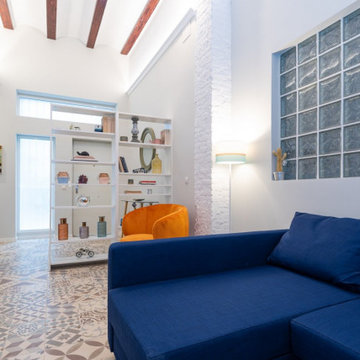
Sala de estar de un apartamento turístico reformado manteniendo la arquitectura tradicional del barrio.
他の地域にある高級な中くらいなトランジショナルスタイルのおしゃれなオープンリビング (白い壁、セラミックタイルの床、壁掛け型テレビ、マルチカラーの床、表し梁、白い天井) の写真
他の地域にある高級な中くらいなトランジショナルスタイルのおしゃれなオープンリビング (白い壁、セラミックタイルの床、壁掛け型テレビ、マルチカラーの床、表し梁、白い天井) の写真
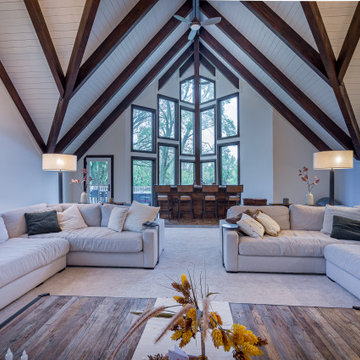
シカゴにある高級な巨大なカントリー風のおしゃれなオープンリビング (ホームバー、白い壁、カーペット敷き、標準型暖炉、木材の暖炉まわり、壁掛け型テレビ、白い床、表し梁、塗装板張りの壁、アクセントウォール、白い天井) の写真
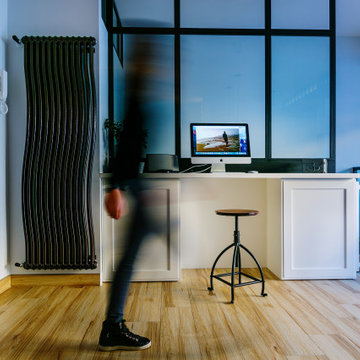
A delimitazione delle scale interne di accesso al piano è stato progettato ad hoc un angolo home office con scrivania in falegnameria realizzata su disegno e parete in ferro e vetro come protezione alla caduta nonché come filtro termico e acustico verso la cassa scale.
青いオープンリビング (白い天井) の写真
1
